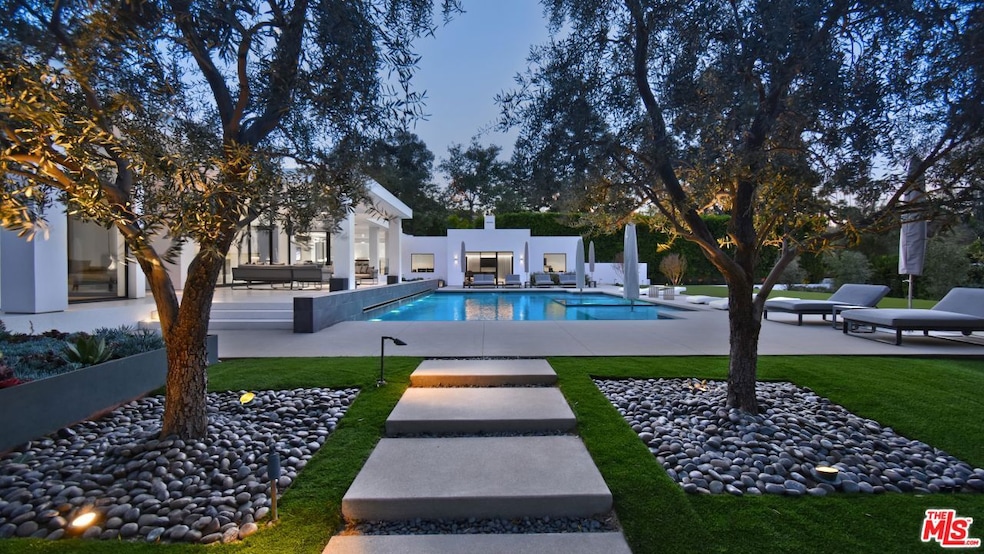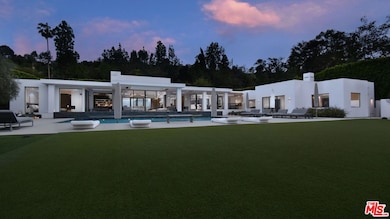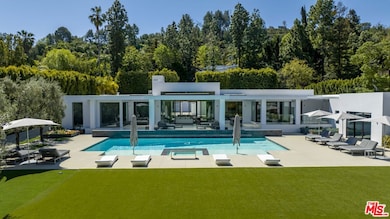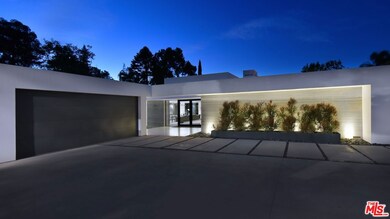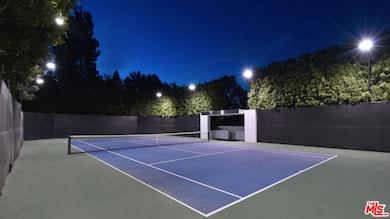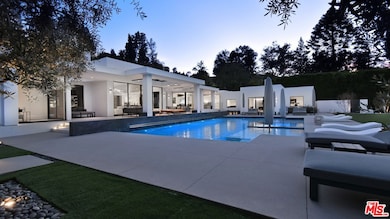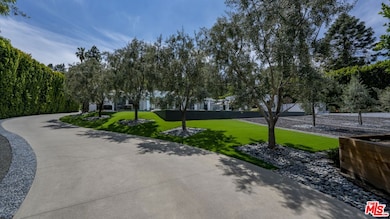
16032 Valley Vista Blvd Encino, CA 91436
Encino NeighborhoodEstimated payment $54,519/month
Highlights
- Tennis Courts
- Home Theater
- 1.02 Acre Lot
- Lanai Road Elementary Rated A
- Pool House
- Family Room with Fireplace
About This Home
Extraordinary single-story Tennis Court estate on one flat acre in prime Royal Oaks. This newer build contemporary masterpiece is incredibly sleek and sexy-it truly is Trousdale in Encino. Custom architectural design has pristine Terrazzo floors throughout. Walled, gated, and surrounded by mature hedging, the home is set deeply off the street for maximum privacy and security. Perfect for sophisticated entertaining. Huge motor court for the car collector houses 8 cars, plus multiple additional spaces for guests. The gorgeous living room seamlessly flows to the chef's kitchen with top-of-the-line appliances adjacent to an impressive dining room. Floor-to-ceiling glass Fleetwood doors which wrap around the sweeping property allow you to fully open and live your dream indoor-outdoor lifestyle. The main bedroom feels like the ultimate 5-star hotel suite. Gorgeous dual walk -in closets, black-out shades, radiant heated flooring in a bathroom flooded with natural light. A great media room, a voluminous wine storage room, and the separate guest wing accommodate a killer office and gym. The outdoor kitchen with covered patio features heaters and disappearing glass doors that make the entire property flow.
Home Details
Home Type
- Single Family
Est. Annual Taxes
- $51,508
Year Built
- Built in 2016 | Remodeled
Lot Details
- 1.02 Acre Lot
- Lot Dimensions are 148x300
- Gated Home
- Privacy Fence
- Back and Front Yard
- Property is zoned LARE15
Parking
- 8 Open Parking Spaces
- 2 Car Garage
- Carport
- Auto Driveway Gate
- Driveway
Home Design
- Modern Architecture
Interior Spaces
- 6,753 Sq Ft Home
- 1-Story Property
- Formal Entry
- Family Room with Fireplace
- 3 Fireplaces
- Living Room
- Dining Area
- Home Theater
- Terrazzo Flooring
- Fire and Smoke Detector
- Laundry Room
Kitchen
- Breakfast Area or Nook
- Oven
- Electric Cooktop
- Freezer
- Disposal
Bedrooms and Bathrooms
- 4 Bedrooms
- Walk-In Closet
- 7 Full Bathrooms
Pool
- Pool House
- Heated In Ground Pool
- Heated Spa
- In Ground Spa
Outdoor Features
- Tennis Courts
- Covered patio or porch
- Lanai
Utilities
- Central Heating and Cooling System
- Sewer in Street
Community Details
- No Home Owners Association
Listing and Financial Details
- Assessor Parcel Number 2283-015-007
Map
Home Values in the Area
Average Home Value in this Area
Tax History
| Year | Tax Paid | Tax Assessment Tax Assessment Total Assessment is a certain percentage of the fair market value that is determined by local assessors to be the total taxable value of land and additions on the property. | Land | Improvement |
|---|---|---|---|---|
| 2024 | $51,508 | $4,197,178 | $2,403,649 | $1,793,529 |
| 2023 | $50,508 | $4,114,881 | $2,356,519 | $1,758,362 |
| 2022 | $48,162 | $4,034,198 | $2,310,313 | $1,723,885 |
| 2021 | $47,574 | $3,955,097 | $2,265,013 | $1,690,084 |
| 2019 | $46,152 | $3,837,789 | $2,197,833 | $1,639,956 |
| 2018 | $43,219 | $3,568,246 | $2,154,739 | $1,413,507 |
| 2016 | $41,335 | $3,429,689 | $2,071,069 | $1,358,620 |
| 2015 | $40,726 | $3,378,173 | $2,039,960 | $1,338,213 |
| 2014 | $40,851 | $3,312,000 | $2,000,000 | $1,312,000 |
Property History
| Date | Event | Price | Change | Sq Ft Price |
|---|---|---|---|---|
| 01/09/2025 01/09/25 | For Sale | $8,999,000 | +171.7% | $1,333 / Sq Ft |
| 12/17/2013 12/17/13 | Sold | $3,312,000 | -5.1% | $623 / Sq Ft |
| 10/31/2013 10/31/13 | Pending | -- | -- | -- |
| 10/24/2013 10/24/13 | For Sale | $3,489,000 | -- | $657 / Sq Ft |
Deed History
| Date | Type | Sale Price | Title Company |
|---|---|---|---|
| Grant Deed | $3,312,033 | California Title Company | |
| Interfamily Deed Transfer | -- | Southland Title | |
| Interfamily Deed Transfer | -- | Southland Title | |
| Interfamily Deed Transfer | -- | -- | |
| Grant Deed | $1,700,000 | Progressive Title Company |
Mortgage History
| Date | Status | Loan Amount | Loan Type |
|---|---|---|---|
| Open | $2,274,000 | New Conventional | |
| Closed | $2,263,000 | Adjustable Rate Mortgage/ARM | |
| Previous Owner | $2,275,000 | Adjustable Rate Mortgage/ARM | |
| Previous Owner | $500,000 | Credit Line Revolving | |
| Previous Owner | $1,900,000 | Stand Alone Refi Refinance Of Original Loan | |
| Previous Owner | $500,000 | Credit Line Revolving | |
| Previous Owner | $450,000 | Credit Line Revolving | |
| Previous Owner | $1,000,000 | Unknown | |
| Previous Owner | $455,000 | Unknown | |
| Previous Owner | $743,000 | Credit Line Revolving | |
| Previous Owner | $350,000 | Credit Line Revolving | |
| Previous Owner | $200,000 | Credit Line Revolving | |
| Previous Owner | $1,105,000 | No Value Available |
Similar Homes in Encino, CA
Source: The MLS
MLS Number: 25-479313
APN: 2283-015-007
- 4471 Woodley Ave
- 4418 Woodley Ave
- 4544 Woodley Ave
- 15907 Valley Vista Blvd
- 16110 Meadowview Dr
- 4630 Woodley Ave Unit 205
- 4602 Hurford Terrace
- 16001 Woodvale Rd
- 4440 Bergamo Dr
- 16226 Dickens St
- 4555 Densmore Ave
- 16012 Moorpark St Unit 301A
- 16055 Woodvale Rd
- 4610 Densmore Ave Unit 10
- 16226 Elisa Place
- 4632 Libbit Ave
- 4509 Noeline Ave
- 4916 Swinton Ave
- 4230 Valley Meadow Rd
- 15901 High Knoll Rd
