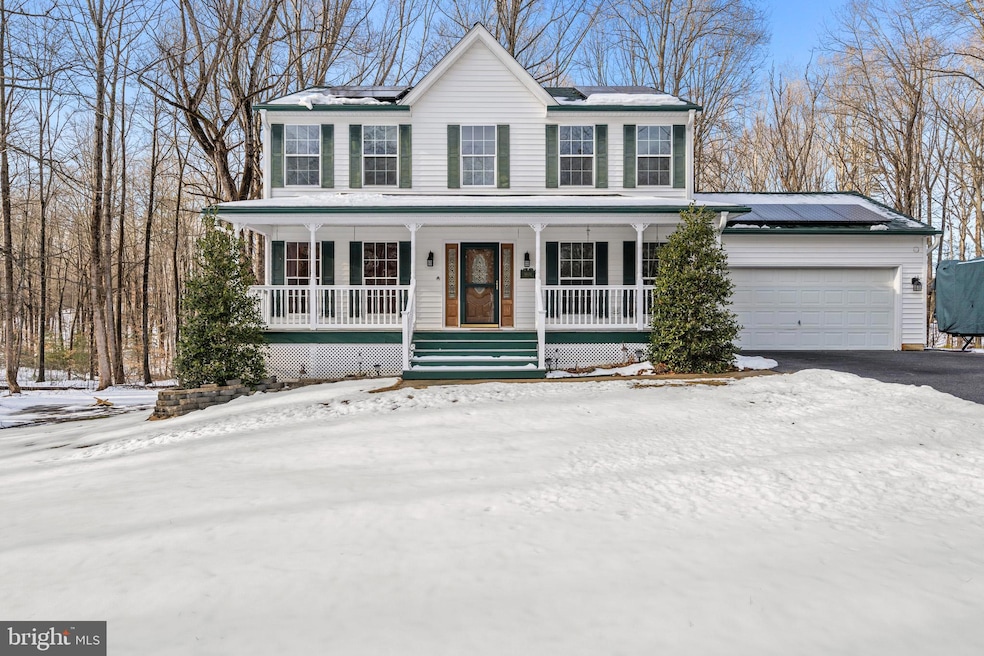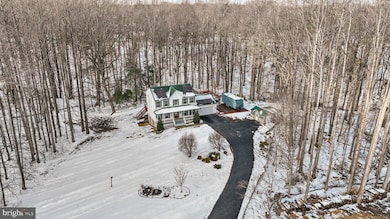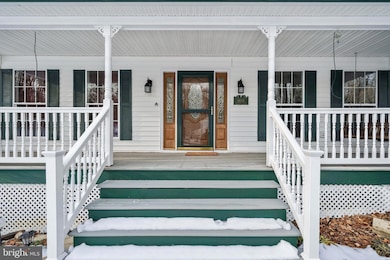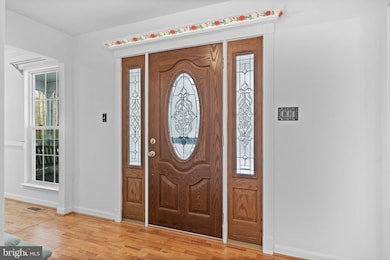
16034 Beechnut Dr Brandywine, MD 20613
Hughesville NeighborhoodHighlights
- Above Ground Pool
- Colonial Architecture
- Attic
- 3.68 Acre Lot
- Deck
- No HOA
About This Home
As of April 2025PRICE ADJUSTMENT!!! Get ready for your move to this stunning 3-story colonial in Brandywine, MD! This 4-bedroom, 3.5-bath home w/finished basement has been freshly painted throughout to accommodate as MOVE IN READY! ROOF (less than a month old), SELLER OWNED Solar Panels (sun powered for wonderful savings on electric bills), NEWER A/C, NEWER Water heater, water softener w/whole house filter, and kitchen features Custom Cherrywood cabinetry. Garage floors freshly epoxy and paint, and a newly paved driveway. While it’s being sold as-is, you can rest assured the sellers have lovingly cared for this home.
Enjoy the outdoors with an above-ground pool (installed in 2007) surrounded by an expansive deck, extra storage space in the shed, and over 3.5 acres of private land perfect for nature lovers. The birds and wildlife are amazing, and the secluded location offers ultimate privacy.
This is a must-see property, so mark your calendars and schedule a tour as soon as it goes live. Fall in love with your future home—don’t miss out!
Last Buyer's Agent
Linda Gregory
Redfin Corp License #512695

Home Details
Home Type
- Single Family
Est. Annual Taxes
- $4,867
Year Built
- Built in 1998
Lot Details
- 3.68 Acre Lot
- Sprinkler System
- Property is in very good condition
- Property is zoned AC
Parking
- 2 Car Attached Garage
- Front Facing Garage
- Off-Street Parking
Home Design
- Colonial Architecture
- Slab Foundation
- Vinyl Siding
Interior Spaces
- Property has 3 Levels
- Dining Area
- Eat-In Kitchen
- Attic
- Basement
Flooring
- Carpet
- Luxury Vinyl Plank Tile
Bedrooms and Bathrooms
- 4 Bedrooms
Outdoor Features
- Above Ground Pool
- Deck
- Shed
- Porch
Utilities
- Central Air
- Heat Pump System
- Well
- Electric Water Heater
- Septic Tank
Community Details
- No Home Owners Association
- Wilkersons Inheritance Subdivision
Listing and Financial Details
- Assessor Parcel Number 0909020039
Map
Home Values in the Area
Average Home Value in this Area
Property History
| Date | Event | Price | Change | Sq Ft Price |
|---|---|---|---|---|
| 04/08/2025 04/08/25 | Sold | $558,000 | +1.6% | $325 / Sq Ft |
| 03/24/2025 03/24/25 | Price Changed | $549,000 | -6.8% | $320 / Sq Ft |
| 03/05/2025 03/05/25 | For Sale | $589,000 | -- | $343 / Sq Ft |
Tax History
| Year | Tax Paid | Tax Assessment Tax Assessment Total Assessment is a certain percentage of the fair market value that is determined by local assessors to be the total taxable value of land and additions on the property. | Land | Improvement |
|---|---|---|---|---|
| 2024 | $226 | $353,033 | $0 | $0 |
| 2023 | $4,640 | $324,700 | $133,400 | $191,300 |
| 2022 | $4,508 | $317,433 | $0 | $0 |
| 2021 | $4,274 | $310,167 | $0 | $0 |
| 2020 | $4,274 | $302,900 | $133,400 | $169,500 |
| 2019 | $4,184 | $297,233 | $0 | $0 |
| 2018 | $4,068 | $291,567 | $0 | $0 |
| 2017 | $3,986 | $285,900 | $0 | $0 |
| 2016 | -- | $279,700 | $0 | $0 |
| 2015 | $3,802 | $273,500 | $0 | $0 |
| 2014 | $3,802 | $267,300 | $0 | $0 |
Mortgage History
| Date | Status | Loan Amount | Loan Type |
|---|---|---|---|
| Previous Owner | $188,042 | VA | |
| Previous Owner | $209,000 | New Conventional | |
| Previous Owner | $312,563 | VA | |
| Previous Owner | $313,600 | VA | |
| Previous Owner | $75,000 | Stand Alone Second | |
| Previous Owner | $400,000 | Stand Alone Refi Refinance Of Original Loan | |
| Previous Owner | $50,000 | Stand Alone Second | |
| Previous Owner | $75,000 | Credit Line Revolving | |
| Closed | -- | No Value Available |
Deed History
| Date | Type | Sale Price | Title Company |
|---|---|---|---|
| Quit Claim Deed | -- | Amrock | |
| Quit Claim Deed | -- | -- | |
| Interfamily Deed Transfer | -- | None Available | |
| Deed | $307,000 | -- | |
| Deed | $413,540 | -- | |
| Deed | $389,900 | -- | |
| Deed | -- | -- | |
| Deed | $168,993 | -- | |
| Deed | $43,000 | -- |
Similar Homes in Brandywine, MD
Source: Bright MLS
MLS Number: MDCH2040250
APN: 09-020039
- 16130 Inheritance Dr
- 15805 Venice Rd
- 4450 Wilkerson Rd
- 15271 Truman Manor Ln
- 15410 Sorrel Ridge Ln
- 4035 Tamaron Ct
- 15735 Hens Rest Ln
- 15715 Hens Rest Ln
- 15655 Hens Rest Ln
- 15880 Moss Creek Ct
- 3563 Longleaf Pine Ct
- 22826 Aquasco Rd
- 16014 Pitch Pine Ct
- 16010 Pitch Pine Ct
- 21310 Aquasco Rd
- 15310 Christy Ln
- 5772 Goode Rd
- 3815 Watson Rd
- 5879 Hardwick Ct
- 0 Three Notch Rd Unit MDSM2018134






