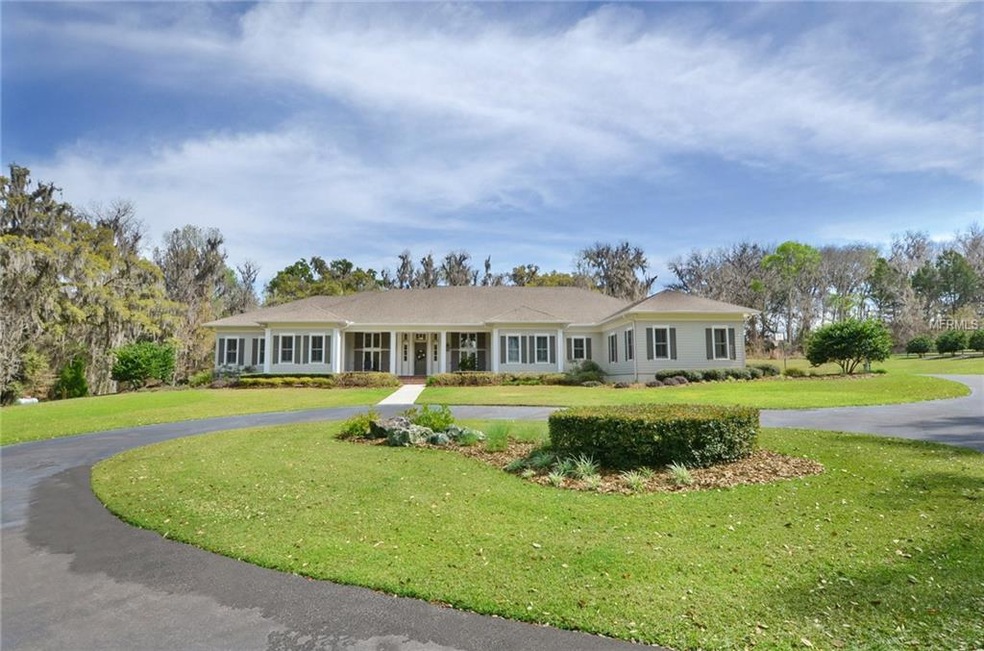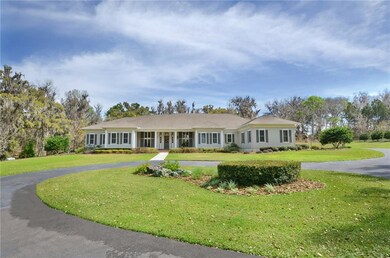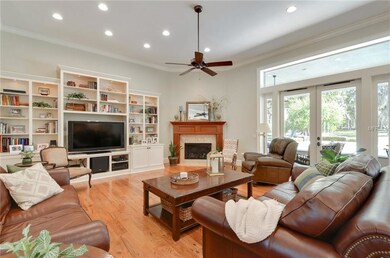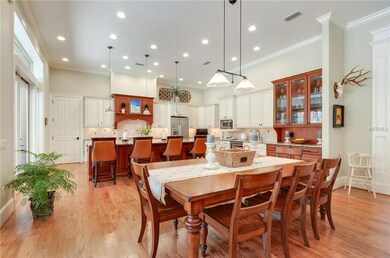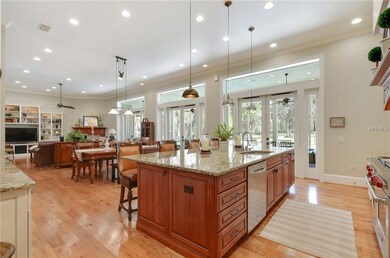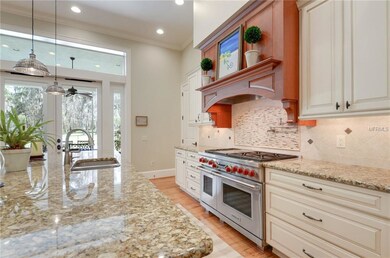
16034 Snow Memorial Hwy Brooksville, FL 34601
Highlights
- Parking available for a boat
- Oak Trees
- Custom Home
- Barn
- In Ground Pool
- View of Trees or Woods
About This Home
As of November 2021Stunning Estate! Come see this 5 bedroom, 5 bath pool home. Completely custom Greek Revival Ranch. Gated entrance with circular drive leads to the home that has every upgrade you would want from the foundation up. The foyer leads into the family room with a fireplace & opens up to the dining space and kitchen. Very Well Appointed kitchen, large granite island, double sink, Wolf 6 gas burner stove with double oven, griddle, and pot filler in place. 11’x8’ Walk in pantry next to large laundry room with laundry tub. Split floor plan has the Master Suite & one additional bedroom on the North wing with the three other bedrooms, Laundry Room & Office on the South wing. Master Bedroom has separate dressing room in addition to dual walk in closets. Master Bath has dual sinks, walk in shower, separate tub & water closet. Screened Lanaii & open pool. Property is fenced & irrigated. Mainly cleared with scattered grandfather oaks. Over 40’ feet of elevation change as the property rolls away from the home & down towards the road. Located in Hernando County in Central Florida provides an easy commute to Tampa, Orlando & Ocala. Built by McKinney Building Company. 31’x37’ garage, with 4 large hall trees built in adjacent to the garage entrance. Central Vacuum, wired for whole home generator, upgraded cabinets, wood floor and granite throughout with tile in the bathrooms & laundry rooms, two Rinnai tankless hot water heaters, plantation shutters throughout, lots of storage, & barn with concrete slab. Additional acreage available, inquire for more information.
Home Details
Home Type
- Single Family
Est. Annual Taxes
- $5,468
Year Built
- Built in 2011
Lot Details
- 12.56 Acre Lot
- West Facing Home
- Child Gate Fence
- Mature Landscaping
- Oversized Lot
- Oak Trees
- Additional Parcels
- Property is zoned AG
Parking
- 3 Car Attached Garage
- Parking Pad
- Side Facing Garage
- Garage Door Opener
- Circular Driveway
- Open Parking
- Parking available for a boat
Home Design
- Custom Home
- Brick Exterior Construction
- Slab Foundation
- Shingle Roof
- Concrete Siding
- Cement Siding
- Block Exterior
Interior Spaces
- 4,016 Sq Ft Home
- Open Floorplan
- Built-In Features
- Bar Fridge
- Crown Molding
- High Ceiling
- Ceiling Fan
- Shutters
- French Doors
- Family Room with Fireplace
- Great Room
- Combination Dining and Living Room
- Den
- Inside Utility
- Laundry Room
- Views of Woods
- Attic
Kitchen
- Eat-In Kitchen
- Range with Range Hood
- Recirculated Exhaust Fan
- Microwave
- Dishwasher
- Stone Countertops
- Disposal
Flooring
- Wood
- Porcelain Tile
Bedrooms and Bathrooms
- 5 Bedrooms
- Split Bedroom Floorplan
- Walk-In Closet
- 5 Full Bathrooms
Home Security
- Home Security System
- Security Lights
- Security Gate
- Fire and Smoke Detector
Eco-Friendly Details
- Energy-Efficient Appliances
- Energy-Efficient Windows
- Energy-Efficient Lighting
- Energy-Efficient Insulation
- Energy-Efficient Thermostat
- Smoke Free Home
- Whole House Vacuum System
- Air Filters MERV Rating 10+
- Irrigation System Uses Drip or Micro Heads
Pool
- In Ground Pool
- Gunite Pool
- Saltwater Pool
- Pool Tile
- Pool Lighting
Outdoor Features
- Screened Patio
- Exterior Lighting
- Rain Gutters
- Front Porch
Farming
- Barn
- Pasture
Horse Facilities and Amenities
- Zoned For Horses
Utilities
- Central Heating and Cooling System
- Underground Utilities
- Propane
- Well
- Tankless Water Heater
- Water Softener
- Septic Tank
- High Speed Internet
- Cable TV Available
Community Details
- No Home Owners Association
- Built by McKinney Building Co
- Unplatted Subdivision
Listing and Financial Details
- Homestead Exemption
- Visit Down Payment Resource Website
- Assessor Parcel Number R13-421-19-0000-0100-0010
Map
Home Values in the Area
Average Home Value in this Area
Property History
| Date | Event | Price | Change | Sq Ft Price |
|---|---|---|---|---|
| 11/09/2021 11/09/21 | Sold | $1,200,000 | 0.0% | $299 / Sq Ft |
| 11/09/2021 11/09/21 | Sold | $1,200,000 | -4.0% | $299 / Sq Ft |
| 09/13/2021 09/13/21 | Pending | -- | -- | -- |
| 09/13/2021 09/13/21 | Pending | -- | -- | -- |
| 08/09/2021 08/09/21 | For Sale | $1,250,000 | 0.0% | $311 / Sq Ft |
| 06/26/2021 06/26/21 | Pending | -- | -- | -- |
| 06/02/2021 06/02/21 | Price Changed | $1,250,000 | -3.8% | $311 / Sq Ft |
| 09/08/2020 09/08/20 | For Sale | $1,299,000 | 0.0% | $323 / Sq Ft |
| 08/25/2020 08/25/20 | For Sale | $1,299,000 | +8.3% | $323 / Sq Ft |
| 08/22/2020 08/22/20 | Off Market | $1,200,000 | -- | -- |
| 08/22/2019 08/22/19 | For Sale | $1,299,000 | +8.3% | $323 / Sq Ft |
| 08/22/2019 08/22/19 | Off Market | $1,200,000 | -- | -- |
| 02/21/2019 02/21/19 | For Sale | $1,299,000 | -- | $323 / Sq Ft |
Tax History
| Year | Tax Paid | Tax Assessment Tax Assessment Total Assessment is a certain percentage of the fair market value that is determined by local assessors to be the total taxable value of land and additions on the property. | Land | Improvement |
|---|---|---|---|---|
| 2024 | $19,777 | $1,353,827 | -- | -- |
| 2023 | $19,777 | $1,314,395 | $0 | $0 |
| 2022 | $19,176 | $1,200,947 | $216,342 | $984,605 |
| 2021 | $6,192 | $396,251 | $0 | $0 |
| 2020 | $5,808 | $390,780 | $0 | $0 |
| 2019 | $5,847 | $381,994 | $0 | $0 |
| 2018 | $5,152 | $374,871 | $0 | $0 |
| 2017 | $5,474 | $367,161 | $0 | $0 |
| 2016 | $5,311 | $359,609 | $0 | $0 |
| 2015 | $5,376 | $357,109 | $0 | $0 |
| 2014 | $5,285 | $354,275 | $0 | $0 |
Mortgage History
| Date | Status | Loan Amount | Loan Type |
|---|---|---|---|
| Open | $333,000 | Credit Line Revolving | |
| Open | $1,011,375 | New Conventional | |
| Previous Owner | $116,770 | New Conventional | |
| Previous Owner | $50,000 | Credit Line Revolving | |
| Previous Owner | $97,253 | No Value Available | |
| Previous Owner | $42,891 | New Conventional |
Deed History
| Date | Type | Sale Price | Title Company |
|---|---|---|---|
| Warranty Deed | $1,200,000 | Gulf Coast Title Co Inc | |
| Warranty Deed | $210,000 | Landquest Title Llc | |
| Warranty Deed | $115,000 | -- | |
| Quit Claim Deed | -- | -- |
Similar Homes in Brooksville, FL
Source: Stellar MLS
MLS Number: W7809940
APN: R13-421-19-0000-0100-0010
- 22426 Golden Retriever Ln
- 22347 Golden Retriever Ln
- 22000 Snow Hill Rd
- 23337 Lake Lindsey Rd
- 16185 Snow Memorial Hwy
- 23051 Lake Lindsey Rd
- 14335 Snow Memorial Hwy
- 22364 La Crosse St
- 22356 La Crosse St
- 22361 Panorama St
- 22357 Panorama St
- 0 Lake Lindsey Rd Unit MFRTB8351684
- 0 Lake Lindsey Rd Unit 2250453
- 16357 Pawnee Dr
- 25888 Whipperwill St
- 6740 E Okeechobee Ct
- 2980 E Vernon Ct
- 13080 Old Crystal River Rd
- 0 Snow Memorial Hwy Unit MFRW7874138
- 0 Snow Memorial Hwy
