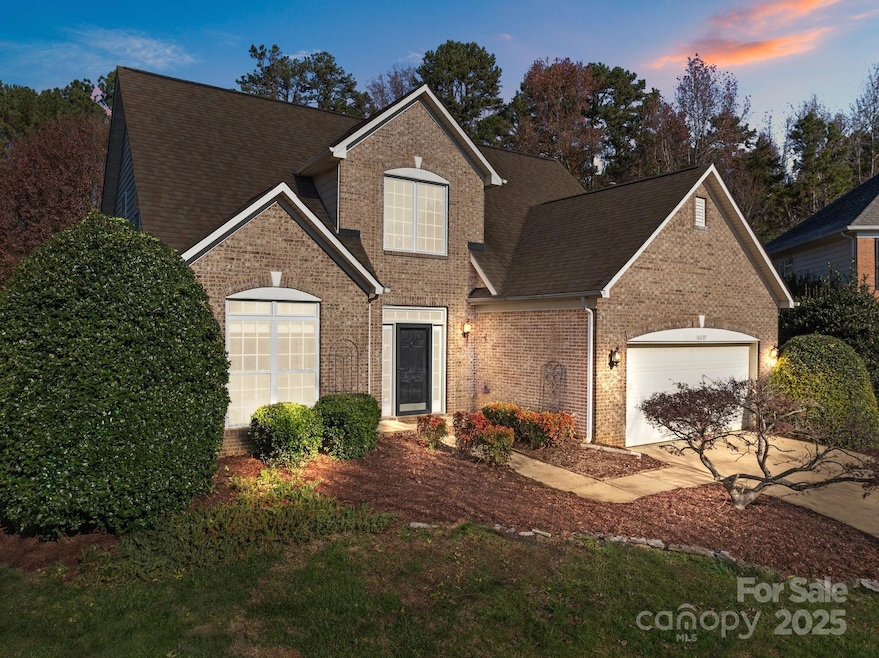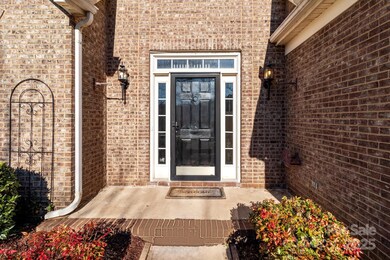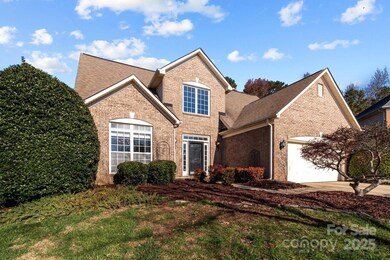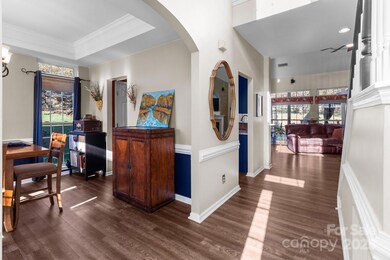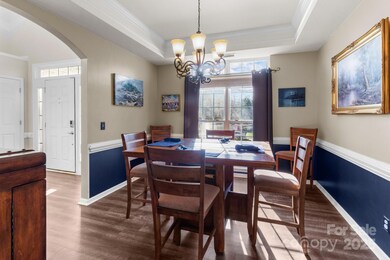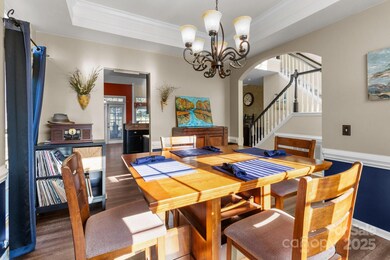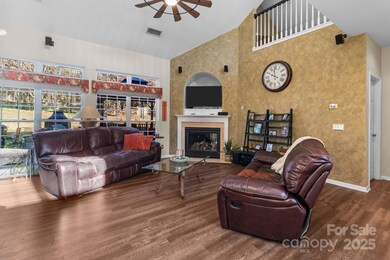
16039 Lavenham Rd Huntersville, NC 28078
Highlights
- Golf Course Community
- Fitness Center
- Clubhouse
- Huntersville Elementary School Rated A-
- Open Floorplan
- Deck
About This Home
As of February 2025UPDATES 2025 Brand New Whole House HVAC system includes new ductwork, New LVP is in upstairs loft, hall and stairs, 3 new ceiling fans and light fixture in breakfast area, new faucets in upstairs bath. - Amazing home on a cul-de-sac lot in NorthStone’s award winning Golf Community. This home boosts tons of natural light & an open floor plan for easy entertaining. LVP flooring in living areas, Dining room with tray ceiling, Kitchen includes Stainless Steel appliances & sink, granite counters, 42" cabinets, roomy breakfast area & breakfast bar. Living room features a fireplace & vaulted ceiling. Primary Suite on main features tray ceiling. 2 secondary bedrooms on upper level. Extra living space in the large Loft. Outside comforts for year round enjoyment including large fireplace, extended deck, gazebo & a big private backyard. Car enthusiasts will enjoy this pristine garage. Membership option Resort amenities including Club house, Golf, Tennis, Swimming pools, fitness and Dining.
Last Agent to Sell the Property
LKNHomes.com Inc Brokerage Email: maureen@lknhomes.com License #233237
Home Details
Home Type
- Single Family
Est. Annual Taxes
- $3,916
Year Built
- Built in 1998
Lot Details
- Cul-De-Sac
- Back Yard Fenced
- Property is zoned GR
HOA Fees
- $28 Monthly HOA Fees
Parking
- 2 Car Attached Garage
- Front Facing Garage
- Garage Door Opener
- Driveway
Home Design
- Transitional Architecture
- Brick Exterior Construction
- Slab Foundation
Interior Spaces
- 2-Story Property
- Open Floorplan
- Sound System
- Ceiling Fan
- Wood Burning Fireplace
- French Doors
- Entrance Foyer
- Living Room with Fireplace
- Vinyl Flooring
Kitchen
- Breakfast Bar
- Self-Cleaning Oven
- Electric Range
- Microwave
- Plumbed For Ice Maker
- Dishwasher
Bedrooms and Bathrooms
- Split Bedroom Floorplan
- Walk-In Closet
- Garden Bath
Outdoor Features
- Deck
- Patio
- Outdoor Fireplace
- Gazebo
- Front Porch
Schools
- Huntersville Elementary School
- Bailey Middle School
- William Amos Hough High School
Utilities
- Forced Air Heating and Cooling System
- Heating System Uses Natural Gas
- Gas Water Heater
Listing and Financial Details
- Assessor Parcel Number 011-163-25
Community Details
Overview
- Csi Community Management Association, Phone Number (704) 892-1660
- Northstone Subdivision
- Mandatory home owners association
Amenities
- Clubhouse
Recreation
- Golf Course Community
- Indoor Game Court
- Recreation Facilities
- Fitness Center
- Community Pool
- Trails
Map
Home Values in the Area
Average Home Value in this Area
Property History
| Date | Event | Price | Change | Sq Ft Price |
|---|---|---|---|---|
| 02/20/2025 02/20/25 | Sold | $546,000 | -0.5% | $250 / Sq Ft |
| 01/18/2025 01/18/25 | Pending | -- | -- | -- |
| 12/05/2024 12/05/24 | For Sale | $549,000 | -- | $251 / Sq Ft |
Tax History
| Year | Tax Paid | Tax Assessment Tax Assessment Total Assessment is a certain percentage of the fair market value that is determined by local assessors to be the total taxable value of land and additions on the property. | Land | Improvement |
|---|---|---|---|---|
| 2023 | $3,916 | $522,500 | $145,000 | $377,500 |
| 2022 | $2,922 | $321,700 | $85,000 | $236,700 |
| 2021 | $2,905 | $321,700 | $85,000 | $236,700 |
| 2020 | $2,880 | $321,700 | $85,000 | $236,700 |
| 2019 | $2,874 | $321,700 | $85,000 | $236,700 |
| 2018 | $2,733 | $232,400 | $60,000 | $172,400 |
| 2017 | $2,701 | $232,400 | $60,000 | $172,400 |
| 2016 | $2,697 | $232,400 | $60,000 | $172,400 |
| 2015 | $2,694 | $232,400 | $60,000 | $172,400 |
| 2014 | $2,692 | $0 | $0 | $0 |
Mortgage History
| Date | Status | Loan Amount | Loan Type |
|---|---|---|---|
| Open | $518,700 | New Conventional | |
| Closed | $518,700 | New Conventional | |
| Previous Owner | $193,005 | New Conventional | |
| Previous Owner | $212,000 | Stand Alone First | |
| Previous Owner | $15,000 | Stand Alone Second | |
| Previous Owner | $188,500 | Purchase Money Mortgage | |
| Previous Owner | $201,300 | Purchase Money Mortgage | |
| Previous Owner | $208,000 | Unknown | |
| Previous Owner | $172,000 | Unknown | |
| Previous Owner | $32,100 | Credit Line Revolving | |
| Previous Owner | $160,500 | Unknown | |
| Previous Owner | $181,100 | Purchase Money Mortgage |
Deed History
| Date | Type | Sale Price | Title Company |
|---|---|---|---|
| Warranty Deed | $546,000 | None Listed On Document | |
| Warranty Deed | $546,000 | None Listed On Document | |
| Warranty Deed | $215,000 | -- | |
| Warranty Deed | $212,000 | -- | |
| Deed | $191,000 | -- |
Similar Homes in Huntersville, NC
Source: Canopy MLS (Canopy Realtor® Association)
MLS Number: 4205009
APN: 011-163-25
- 10119 Laurier Ln
- 13024 Bien Ct Unit 13
- 12135 Old Cottonwood Ln Unit 40
- 12139 Old Cottonwood Ln Unit 39
- 10241 Laurier Ln Unit 11
- 10235 Laurier Ln Unit 10
- 12213 Old Cottonwood Ln Unit 3
- 12209 Old Cottonwood Ln Unit 2
- 12205 Old Cottonwood Ln Unit 1
- 10229 Laurier Ln Unit 9
- 14012 Camden Close Cir Unit 35
- 14016 Camden Close Cir Unit 34
- 12127 Old Cottonwood Ln Unit 42
- 12151 Old Cottonwood Ln Unit 36
- 16207 Hollingbourne Rd
- 12217 Old Cottonwood Ln Unit 4
- 14105 White Gardens Ln Unit 5
- 14921 Baldridge Dr
- 14126 White Gardens Ln Unit 22
- 14109 White Gardens Ln Unit 6
