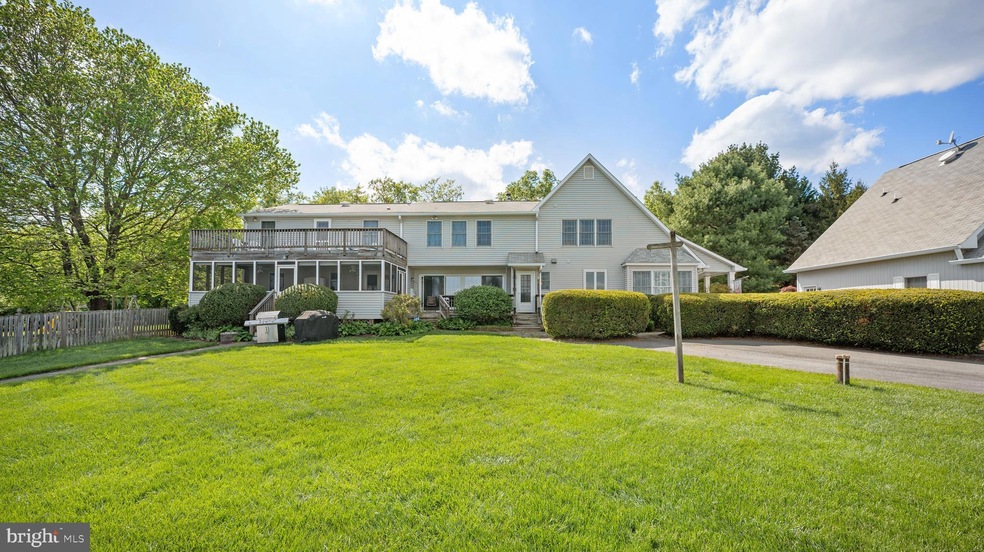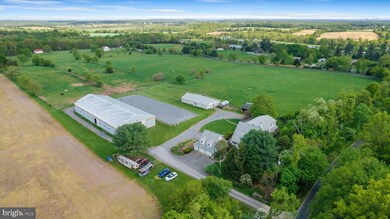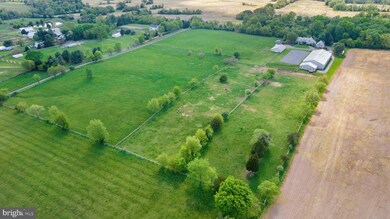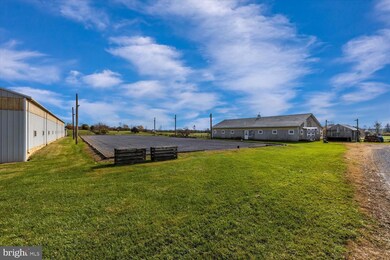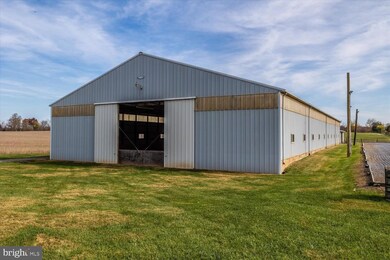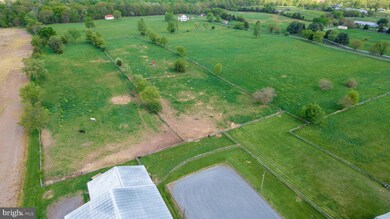
16039 Partnership Rd Poolesville, MD 20837
Poolesville NeighborhoodHighlights
- Horse Facilities
- Barn or Farm Building
- Second Kitchen
- Poolesville Elementary School Rated A
- Indoor Arena
- 20 Acre Lot
About This Home
As of September 2024PRICE IMPROVEMENT BELOW APPRAISED VALUE!!! An Equestrian Lovers Dream! Over 5000 sqft of finished living space and a full equestrian training and boarding facility nestled on 20 peaceful acres in Montgomery County's agriculture reserve. Main house features traditional layout with 3 bedrooms 3 bathrooms and 2 relaxing outdoor living spaces. MASSIVE addition built on creating a complete separate living space featuring 2 levels, separate kitchen, laundry, oversized bedroom with huge walk in closet, & additional 2 full bathrooms. This space supplies the owner with multiple options for use: an in law suite, barn staff apartment, or rent it out for an additional stream of income. Detached oversized 2 car garage provides another potential living space with second floor currently being used as an office. The top floor of the garage has a half bath that could easily be converted into a full giving the new owner a potential for another separate living space with income generating potential. The expansive grounds of SanMar Stables host an indoor riding arena, 15 stalls, outdoor riding ring, 4 fenced pastures, & equipment shed. Owner is open to conveying farm and horse barn equipment. Feeds into Top Ranked Poolesville Schools!! Perfect for back road commuters!
Home Details
Home Type
- Single Family
Est. Annual Taxes
- $9,256
Year Built
- Built in 1987
Lot Details
- 20 Acre Lot
- Open Space
- Rural Setting
- Split Rail Fence
- Side Yard
- Property is in good condition
- Property is zoned AR
Parking
- 2 Car Attached Garage
- Rear-Facing Garage
- Garage Door Opener
- Driveway
Home Design
- Traditional Architecture
- Aluminum Siding
- Concrete Perimeter Foundation
Interior Spaces
- 5,030 Sq Ft Home
- Property has 3 Levels
- Traditional Floor Plan
- Ceiling Fan
- Wood Burning Stove
- Window Treatments
- Sliding Doors
- Family Room Off Kitchen
- Formal Dining Room
- Pasture Views
- Flood Lights
Kitchen
- Second Kitchen
- Eat-In Kitchen
- Electric Oven or Range
- Built-In Microwave
- Dishwasher
- Kitchen Island
- Upgraded Countertops
- Disposal
Flooring
- Wood
- Carpet
Bedrooms and Bathrooms
- 4 Bedrooms
- En-Suite Bathroom
- Walk-In Closet
- Bathtub with Shower
Laundry
- Laundry on lower level
- Washer
Partially Finished Basement
- Walk-Out Basement
- Shelving
- Space For Rooms
Accessible Home Design
- Grab Bars
- Chairlift
Outdoor Features
- Deck
- Screened Patio
- Office or Studio
- Wood or Metal Shed
- Outbuilding
- Playground
- Play Equipment
- Rain Gutters
- Porch
Schools
- Poolesville Elementary School
- John H. Poole Middle School
- Poolesville High School
Farming
- Barn or Farm Building
Horse Facilities and Amenities
- Horses Allowed On Property
- Paddocks
- Indoor Arena
- Stables
- Arena
- Riding Ring
Utilities
- Forced Air Heating and Cooling System
- Well
- Electric Water Heater
- Water Conditioner is Owned
- On Site Septic
- Satellite Dish
Listing and Financial Details
- Tax Lot 5
- Assessor Parcel Number 160301884894
Community Details
Overview
- No Home Owners Association
- Poolesville Outside Subdivision
Recreation
- Horse Facilities
Map
Home Values in the Area
Average Home Value in this Area
Property History
| Date | Event | Price | Change | Sq Ft Price |
|---|---|---|---|---|
| 09/06/2024 09/06/24 | Sold | $1,500,000 | -7.7% | $298 / Sq Ft |
| 08/07/2024 08/07/24 | Pending | -- | -- | -- |
| 06/13/2024 06/13/24 | Price Changed | $1,625,000 | -7.1% | $323 / Sq Ft |
| 01/02/2024 01/02/24 | Price Changed | $1,750,000 | -4.1% | $348 / Sq Ft |
| 07/26/2023 07/26/23 | Price Changed | $1,825,000 | -3.9% | $363 / Sq Ft |
| 04/27/2023 04/27/23 | For Sale | $1,900,000 | -- | $378 / Sq Ft |
Tax History
| Year | Tax Paid | Tax Assessment Tax Assessment Total Assessment is a certain percentage of the fair market value that is determined by local assessors to be the total taxable value of land and additions on the property. | Land | Improvement |
|---|---|---|---|---|
| 2024 | $9,447 | $776,500 | $182,600 | $593,900 |
| 2023 | $8,564 | $761,733 | $0 | $0 |
| 2022 | $8,018 | $746,967 | $0 | $0 |
| 2021 | $7,671 | $732,200 | $182,600 | $549,600 |
| 2020 | $7,671 | $722,700 | $0 | $0 |
| 2019 | $7,550 | $713,200 | $0 | $0 |
| 2018 | $7,451 | $703,700 | $182,600 | $521,100 |
| 2017 | $7,458 | $691,633 | $0 | $0 |
| 2016 | -- | $679,567 | $0 | $0 |
| 2015 | $8,259 | $667,500 | $0 | $0 |
| 2014 | $8,259 | $667,500 | $0 | $0 |
Mortgage History
| Date | Status | Loan Amount | Loan Type |
|---|---|---|---|
| Open | $15,000 | Credit Line Revolving |
Deed History
| Date | Type | Sale Price | Title Company |
|---|---|---|---|
| Deed | $129,000 | -- |
Similar Homes in Poolesville, MD
Source: Bright MLS
MLS Number: MDMC2089836
APN: 03-01884894
- 6 Tom Fox Ct
- 17005 Hughes Rd
- 19507 Conlon Ct
- 19005 Dowden Cir
- 19505 Fisher Ave Unit (LOT 1)
- 19507 Fisher Ave Unit (LOT 3)
- 19509 Fisher Ave Unit (LOT 2)
- 17305 Hoskinson Rd
- 19816 Spurrier Ave
- 17422 Hoskinson Rd
- 17811 Elgin Rd
- 18409 Mckernon Way
- 20210 Bupp Rd
- 18004 Bliss Dr
- 19101 Darnestown Rd
- 17918 Hickman St
- 18608 Compher Ct
- 21100 W Offutt Rd
- 0 Beallsville Rd Unit MDMC2136882
- 14905 Finegan Farm Dr
