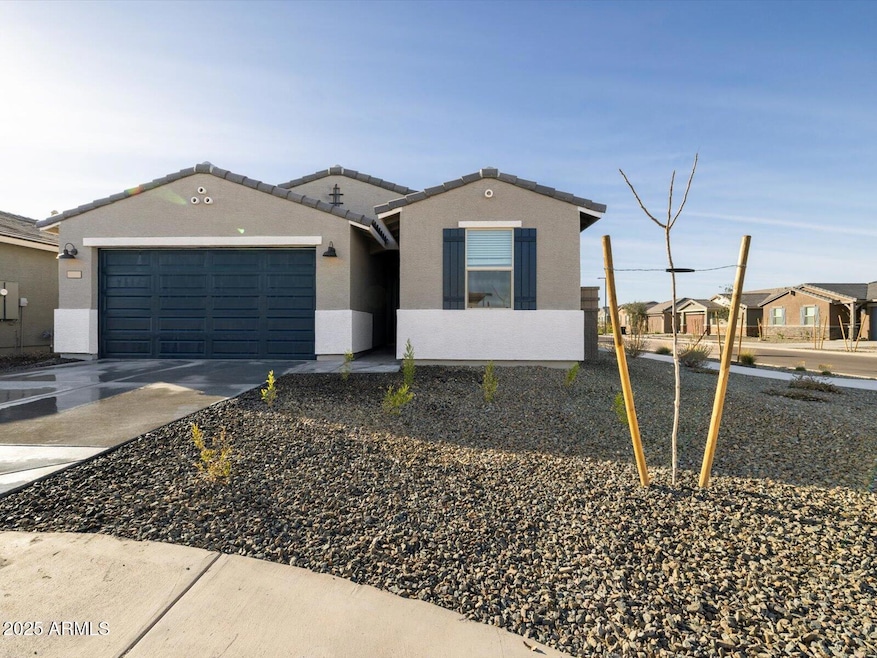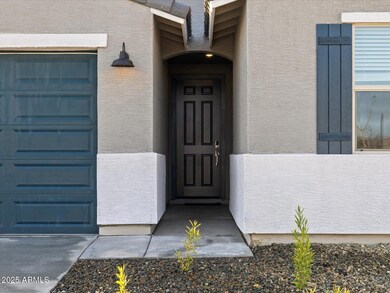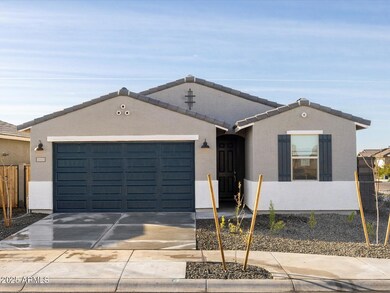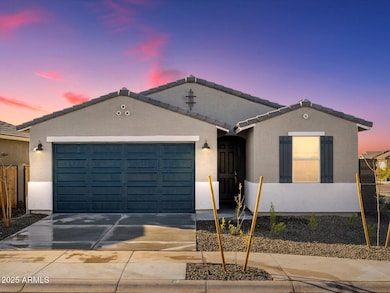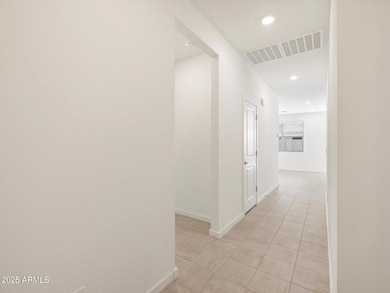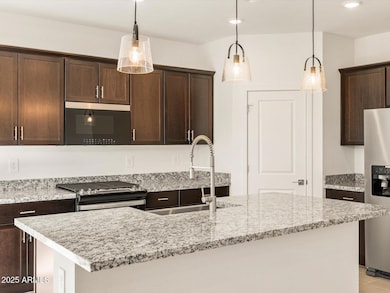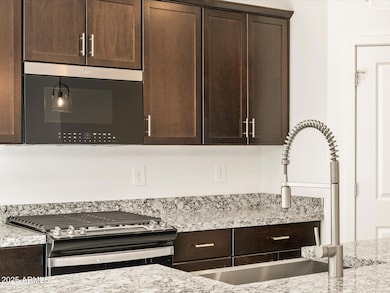
16039 W Desert Hollow Dr Surprise, AZ 85387
Estimated payment $2,419/month
Highlights
- Clubhouse
- Corner Lot
- Community Pool
- Willow Canyon High School Rated A-
- Granite Countertops
- Eat-In Kitchen
About This Home
BRAND NEW, energy-efficient home available! The large covered rear patio of the Sierra is perfect for relaxing with friends. With four bedrooms, this home is great for guests, while the primary suite with a large walk-in closet allows ample storage. This home has umber cabinets with hardware, white granite countertops, stone-look tile flooring and beige carpet! INCLUDED features are washer, dryer, window blinds, refrigerator, soft water loop and MORE!! Residents enjoy EXCLUSIVE amenities including clubhouse, pool, tot lot, cornhole, basketball, firepit, outdoor kitchen, walk trails and future fitness center. Shopping, restaurants, and entertainment nearby. Each home is built with innovative, energy-efficient features designed to help you ENJOY more SAVINGS!
Home Details
Home Type
- Single Family
Year Built
- Built in 2024 | Under Construction
Lot Details
- 4,038 Sq Ft Lot
- Desert faces the front of the property
- Block Wall Fence
- Corner Lot
- Front Yard Sprinklers
HOA Fees
- $120 Monthly HOA Fees
Parking
- 2 Car Garage
Home Design
- Wood Frame Construction
- Spray Foam Insulation
- Tile Roof
- Concrete Roof
- Stucco
Interior Spaces
- 1,496 Sq Ft Home
- 1-Story Property
- Ceiling height of 9 feet or more
- Double Pane Windows
- ENERGY STAR Qualified Windows with Low Emissivity
- Vinyl Clad Windows
- Smart Home
Kitchen
- Eat-In Kitchen
- Breakfast Bar
- Built-In Microwave
- ENERGY STAR Qualified Appliances
- Kitchen Island
- Granite Countertops
Flooring
- Carpet
- Tile
Bedrooms and Bathrooms
- 4 Bedrooms
- 2 Bathrooms
- Dual Vanity Sinks in Primary Bathroom
Eco-Friendly Details
- ENERGY STAR/CFL/LED Lights
- Mechanical Fresh Air
Schools
- Asante Preparatory Academy Elementary And Middle School
- Willow Canyon High School
Utilities
- Cooling Available
- Heating Available
- Tankless Water Heater
- Water Softener
- High Speed Internet
- Cable TV Available
Listing and Financial Details
- Tax Lot 2116
- Assessor Parcel Number 501-79-137
Community Details
Overview
- Association fees include ground maintenance
- Trestle Management Association, Phone Number (480) 422-0888
- Built by Meritage Homes
- Paloma Creek North Phase 2 Subdivision, Sierra Floorplan
- FHA/VA Approved Complex
Amenities
- Clubhouse
- Recreation Room
Recreation
- Community Playground
- Community Pool
- Bike Trail
Map
Home Values in the Area
Average Home Value in this Area
Property History
| Date | Event | Price | Change | Sq Ft Price |
|---|---|---|---|---|
| 03/31/2025 03/31/25 | Pending | -- | -- | -- |
| 03/27/2025 03/27/25 | Price Changed | $349,990 | -7.4% | $234 / Sq Ft |
| 03/20/2025 03/20/25 | Price Changed | $377,990 | -0.5% | $253 / Sq Ft |
| 03/13/2025 03/13/25 | Price Changed | $379,990 | -2.6% | $254 / Sq Ft |
| 03/06/2025 03/06/25 | Price Changed | $389,990 | -2.5% | $261 / Sq Ft |
| 02/27/2025 02/27/25 | Price Changed | $399,990 | +5.8% | $267 / Sq Ft |
| 02/13/2025 02/13/25 | Price Changed | $377,990 | -0.5% | $253 / Sq Ft |
| 01/29/2025 01/29/25 | Price Changed | $379,990 | -3.3% | $254 / Sq Ft |
| 01/15/2025 01/15/25 | Price Changed | $392,990 | -3.9% | $263 / Sq Ft |
| 01/04/2025 01/04/25 | Price Changed | $408,990 | +0.7% | $273 / Sq Ft |
| 11/05/2024 11/05/24 | Price Changed | $405,990 | +0.7% | $271 / Sq Ft |
| 10/31/2024 10/31/24 | For Sale | $402,990 | -- | $269 / Sq Ft |
Similar Homes in Surprise, AZ
Source: Arizona Regional Multiple Listing Service (ARMLS)
MLS Number: 6778172
- 25975 N 160th Ln
- 16082 W Desert Spoon Dr
- 16035 W Desert Hollow Dr
- 16017 W Cottontail Ln
- 16037 W Desert Hollow Dr
- 16039 W Desert Hollow Dr
- 16013 W Cottontail Ln
- 16026 W Cottontail Ln
- 16018 W Cottontail Ln
- 16014 W Cottontail Ln
- 16025 W Cottontail Ln
- 16033 W Hackamore Dr
- 16079 W Honeysuckle Dr
- 16032 W Hackamore Dr
- 16077 W Cottontail Ln
- 16065 W Honeysuckle Dr
- 16016 W Desert Hollow Dr
- 16011 W Desert Hollow Dr
- 16076 W El Cortez Place
- 16013 W Desert Hollow Dr
