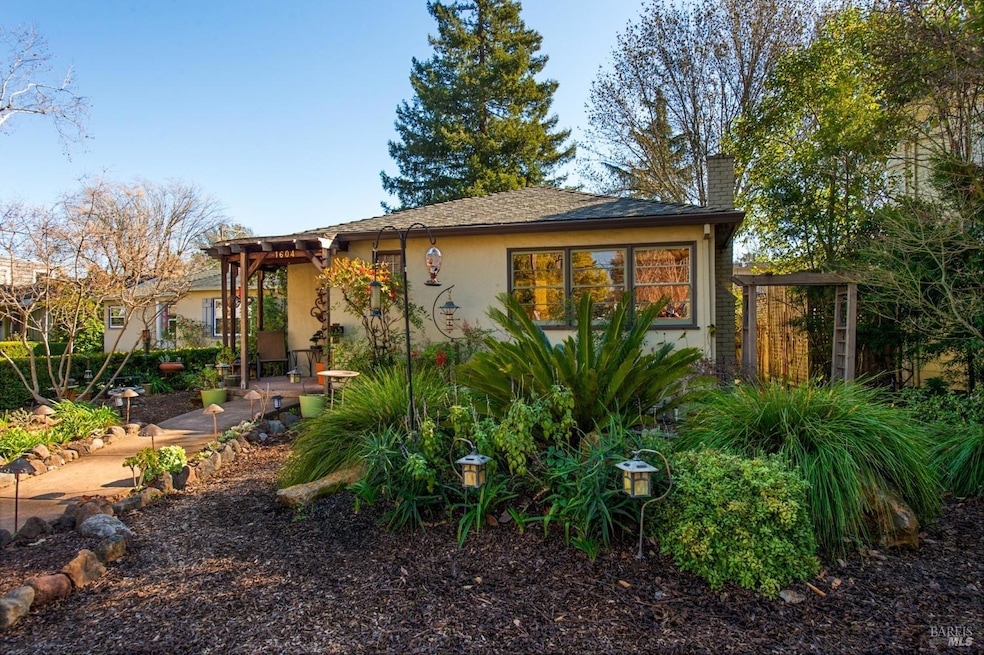
1604 Austin Way Santa Rosa, CA 95404
Junior College NeighborhoodHighlights
- Wood Flooring
- Granite Countertops
- 1 Car Attached Garage
- Santa Rosa High School Rated A-
- Breakfast Area or Nook
- Bathtub with Shower
About This Home
As of March 2025Incredible offering in Santa Rosa's most coveted neighborhood---Proctor Terrace; adjacent to the McDonald Historical district and nestled between Victorians, Tudors, and Craftsman style homes. Set on a beautiful tree lined street and in short walking distance to some of the areas top rated restaurants, shops, Town and Country Center, and schools this vintage single story home is waiting for its new owner. From the moment you step onto the welcoming front porch, you'll feel the character and warmth of this vintage bungalow. This 2 bedroom/1 bathroom home retains the original charm from 1940; vintage kitchen with newer (2019) granite countertop, stove, sink, re-surfaced cabinetry, and Marmoleum flooring and cozy eating area. The living room offers wood burning fireplace, wood flooring, lots of windows allowing natural sunlight to fill the room. 1 car attached garage approx 29'x14'. Main sewer line replaced 2022/2023. With a top-rated walk score, enjoy the best that Santa Rosa has to offer!
Home Details
Home Type
- Single Family
Est. Annual Taxes
- $4,929
Year Built
- Built in 1940
Lot Details
- 4,956 Sq Ft Lot
- Wood Fence
- Low Maintenance Yard
Parking
- 1 Car Attached Garage
- Alley Access
Home Design
- Concrete Foundation
- Composition Roof
- Stucco
Interior Spaces
- 1,067 Sq Ft Home
- 1-Story Property
- Wood Burning Fireplace
- Living Room with Fireplace
Kitchen
- Breakfast Area or Nook
- Free-Standing Gas Oven
- Free-Standing Gas Range
- Dishwasher
- Granite Countertops
Flooring
- Wood
- Vinyl
Bedrooms and Bathrooms
- 2 Bedrooms
- Bathroom on Main Level
- 1 Full Bathroom
- Bathtub with Shower
Laundry
- Laundry in Garage
- Stacked Washer and Dryer
Utilities
- No Cooling
- Central Heating
Listing and Financial Details
- Assessor Parcel Number 180-660-054-000
Map
Home Values in the Area
Average Home Value in this Area
Property History
| Date | Event | Price | Change | Sq Ft Price |
|---|---|---|---|---|
| 03/03/2025 03/03/25 | Sold | $700,000 | +0.1% | $656 / Sq Ft |
| 02/20/2025 02/20/25 | Pending | -- | -- | -- |
| 01/23/2025 01/23/25 | For Sale | $699,000 | -- | $655 / Sq Ft |
Tax History
| Year | Tax Paid | Tax Assessment Tax Assessment Total Assessment is a certain percentage of the fair market value that is determined by local assessors to be the total taxable value of land and additions on the property. | Land | Improvement |
|---|---|---|---|---|
| 2023 | $4,929 | $425,973 | $184,587 | $241,386 |
| 2022 | $4,549 | $417,621 | $180,968 | $236,653 |
| 2021 | $4,493 | $409,433 | $177,420 | $232,013 |
| 2020 | $4,482 | $405,235 | $175,601 | $229,634 |
| 2019 | $4,458 | $397,290 | $172,158 | $225,132 |
| 2018 | $4,432 | $389,501 | $168,783 | $220,718 |
| 2017 | $4,351 | $381,865 | $165,474 | $216,391 |
| 2016 | $4,317 | $374,379 | $162,230 | $212,149 |
| 2015 | $4,186 | $368,757 | $159,794 | $208,963 |
| 2014 | $3,929 | $361,534 | $156,664 | $204,870 |
Mortgage History
| Date | Status | Loan Amount | Loan Type |
|---|---|---|---|
| Open | $595,000 | New Conventional | |
| Previous Owner | $358,000 | New Conventional | |
| Previous Owner | $87,000 | Credit Line Revolving | |
| Previous Owner | $346,500 | Unknown | |
| Previous Owner | $120,000 | Stand Alone First |
Deed History
| Date | Type | Sale Price | Title Company |
|---|---|---|---|
| Grant Deed | $700,000 | Fidelity National Title Compan | |
| Deed | $300,000 | -- |
Similar Homes in Santa Rosa, CA
Source: Bay Area Real Estate Information Services (BAREIS)
MLS Number: 325002247
APN: 180-660-054
- 904 Saint Helena Ave
- 126 Leland St
- 1415 Spencer Ave
- 615 McDonald Ave
- 266 Doyle Park Dr
- 1918 Geary Dr
- 1301 McDonald Ave
- 1213 Stewart St
- 521 Alderbrook Dr
- 1144 Sonoma Ave
- 2152 Montecito Ave
- 1576 North St
- 717 Brasher Ct
- 1805 Hoen Ave
- 1549 E Foothill Dr
- 1703 Vallejo St
- 2240 Alvarado Ave
- 2560 Grosse Ave
- 1233 Humboldt St
- 3401 Happy Valley Ct
