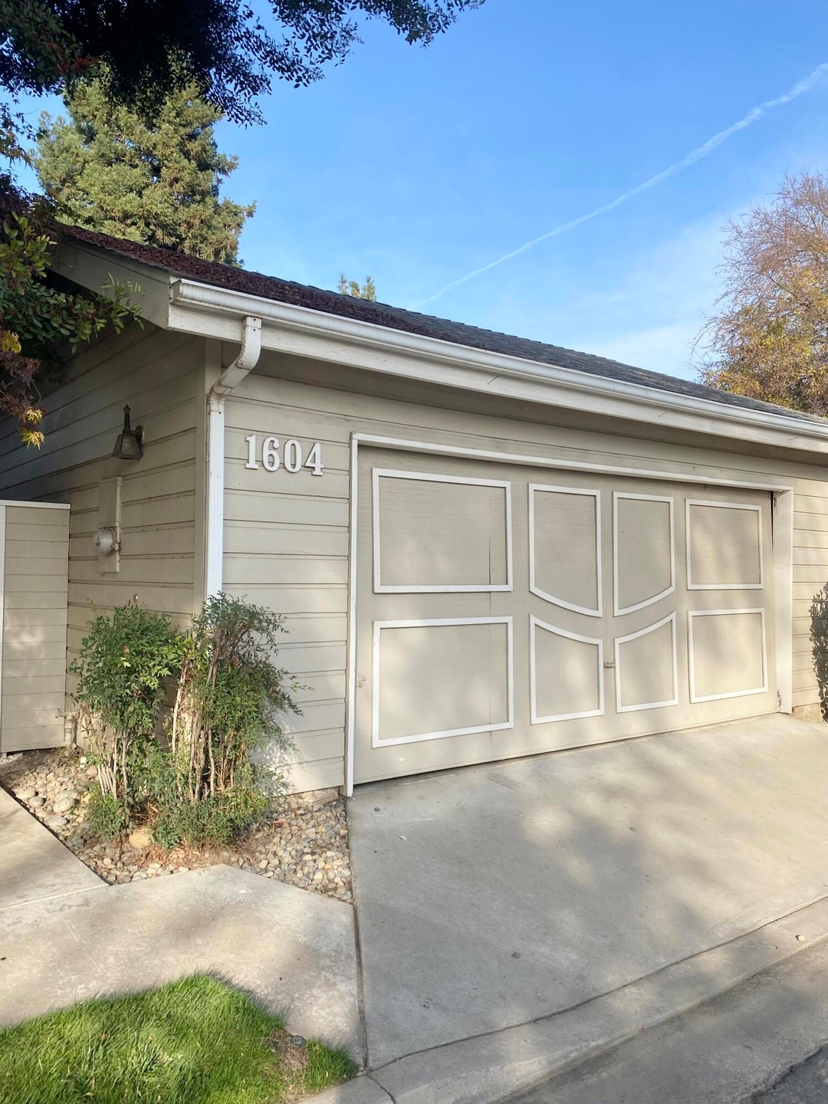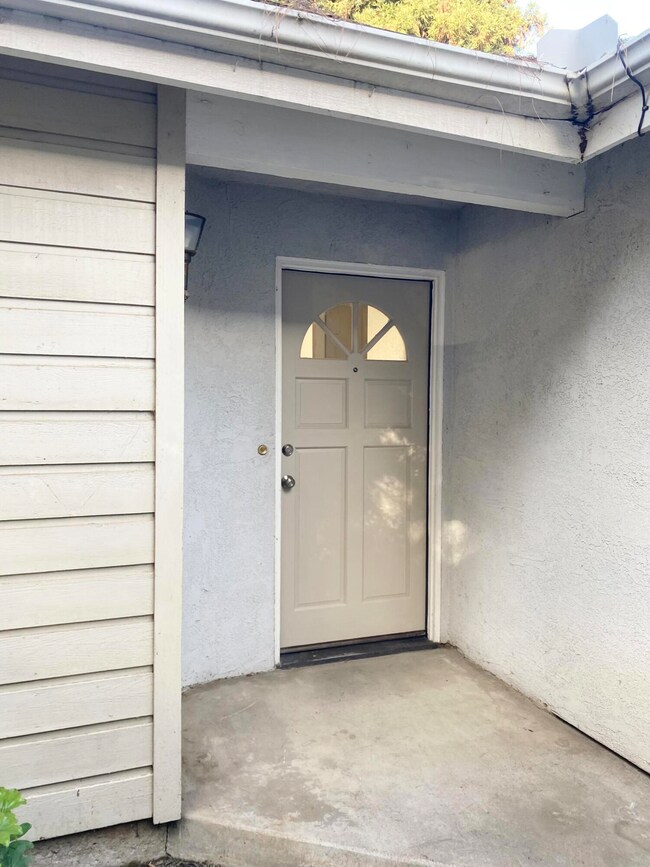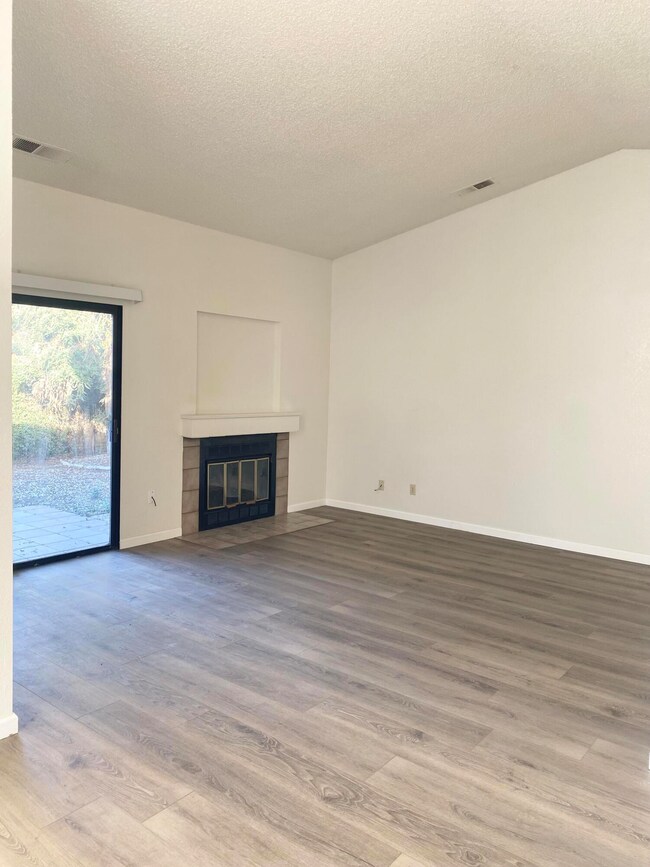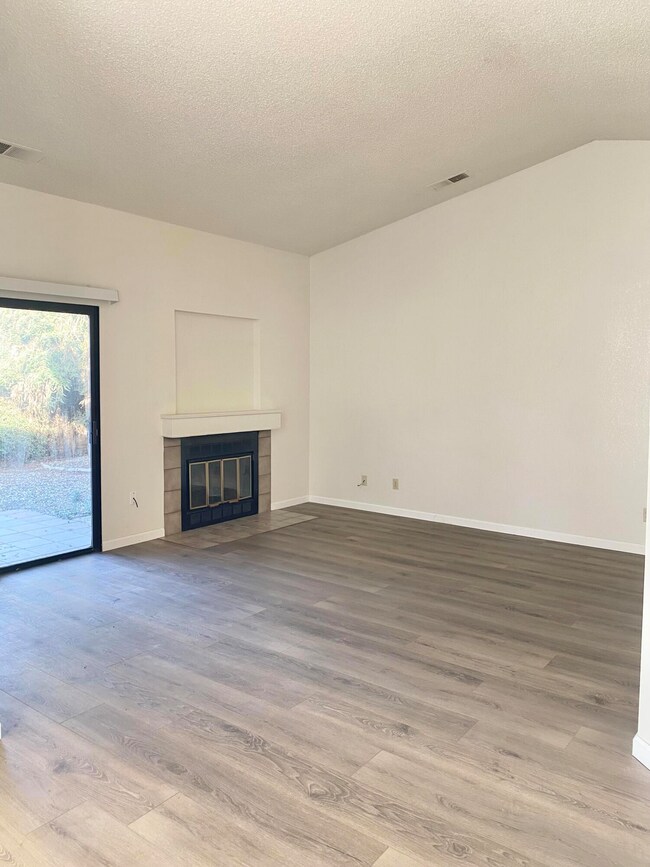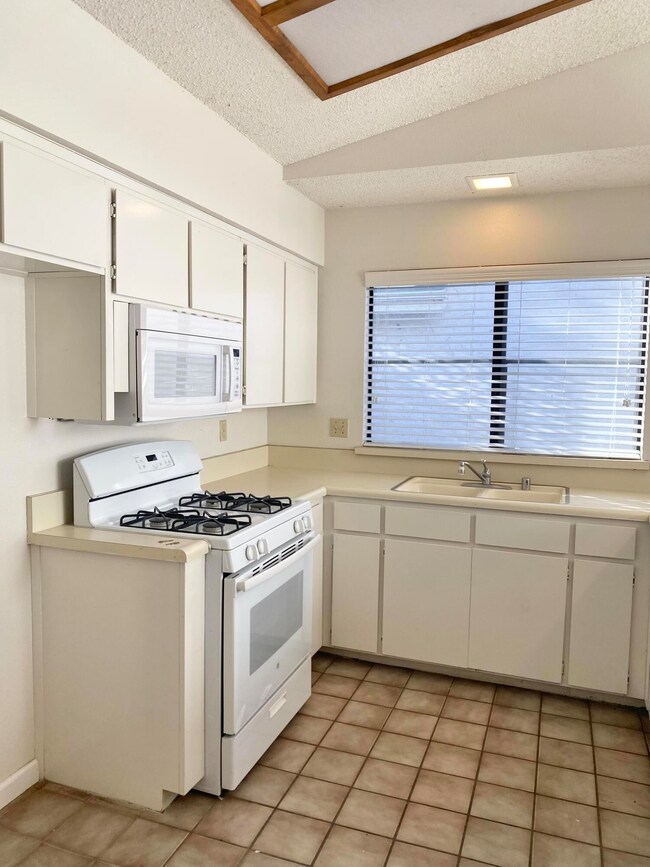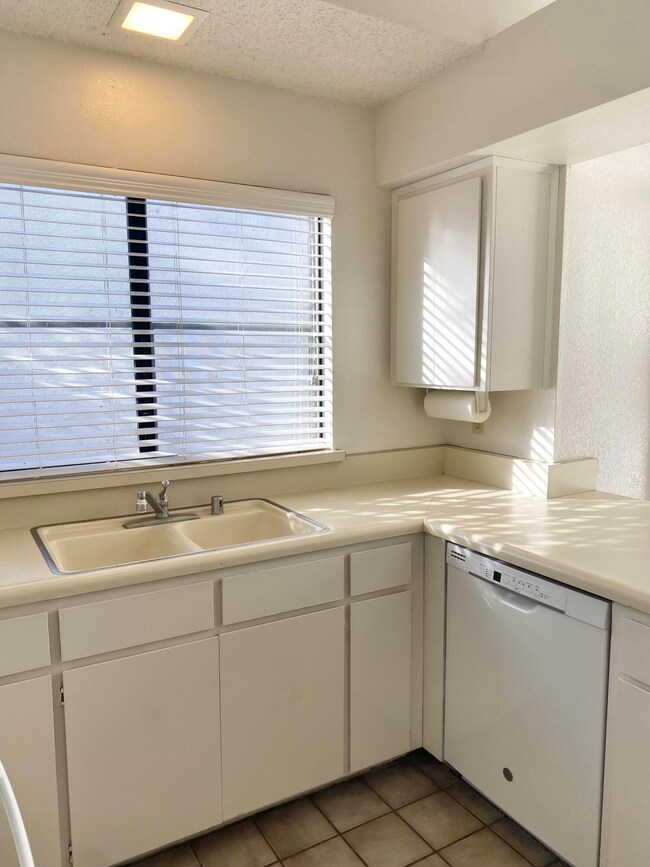
1604 E Castlecrest Ave Visalia, CA 93292
Southeast Visalia NeighborhoodHighlights
- Private Pool
- Central Heating and Cooling System
- 2 Car Garage
About This Home
As of February 20251604 E Castlecrest Ave is a conveniently located home. As you enter, you'll be welcomed by a private courtyard. The well designed split floor plan ensures both privacy and versatility, making it ideal for families, guests or a work-from-home setup. Vaulted ceilings and abundant natural light create an airy, open feel throughout the living spaces. Walk through the sliding glass doors and enjoy indoor-outdoor living with patios outside of each door, perfect for entertaining or relaxing. There is also a detached 2 car garage.
Situated in the sought-after Castlewood community, this home offers incredible amenities, including two sparkling pools, two tennis courts, front yard maintenance, and designated RV parking. Whether you're looking to stay active or connect with neighbors, this community has it all.
Property Details
Home Type
- Condominium
Est. Annual Taxes
- $1,400
Year Built
- Built in 1984
HOA Fees
- $200 Monthly HOA Fees
Parking
- 2 Car Garage
Home Design
- Composition Roof
Interior Spaces
- 1,059 Sq Ft Home
- 1-Story Property
- Living Room with Fireplace
Bedrooms and Bathrooms
- 2 Bedrooms
Pool
- Private Pool
Utilities
- Central Heating and Cooling System
- Natural Gas Connected
Community Details
- Castlewood Association
- Castlewood Subdivision
Listing and Financial Details
- Assessor Parcel Number 100300051000
Map
Home Values in the Area
Average Home Value in this Area
Property History
| Date | Event | Price | Change | Sq Ft Price |
|---|---|---|---|---|
| 02/14/2025 02/14/25 | Sold | $299,000 | 0.0% | $282 / Sq Ft |
| 01/14/2025 01/14/25 | Pending | -- | -- | -- |
| 12/12/2024 12/12/24 | For Sale | $299,000 | -- | $282 / Sq Ft |
Tax History
| Year | Tax Paid | Tax Assessment Tax Assessment Total Assessment is a certain percentage of the fair market value that is determined by local assessors to be the total taxable value of land and additions on the property. | Land | Improvement |
|---|---|---|---|---|
| 2024 | $1,400 | $136,808 | $40,715 | $96,093 |
| 2023 | $1,360 | $134,126 | $39,917 | $94,209 |
| 2022 | $1,298 | $131,497 | $39,135 | $92,362 |
| 2021 | $1,298 | $128,919 | $38,368 | $90,551 |
| 2020 | $1,284 | $127,598 | $37,975 | $89,623 |
| 2019 | $1,248 | $125,096 | $37,230 | $87,866 |
| 2018 | $1,213 | $122,643 | $36,500 | $86,143 |
| 2017 | $1,201 | $120,238 | $35,784 | $84,454 |
| 2016 | $1,175 | $117,880 | $35,082 | $82,798 |
| 2015 | $1,109 | $116,109 | $34,555 | $81,554 |
| 2014 | $1,109 | $111,000 | $28,000 | $83,000 |
Mortgage History
| Date | Status | Loan Amount | Loan Type |
|---|---|---|---|
| Open | $293,548 | FHA | |
| Previous Owner | $74,125 | Unknown | |
| Previous Owner | $78,221 | No Value Available |
Deed History
| Date | Type | Sale Price | Title Company |
|---|---|---|---|
| Grant Deed | $299,000 | Chicago Title | |
| Grant Deed | $84,000 | First American Title Ins Co |
Similar Homes in Visalia, CA
Source: Tulare County MLS
MLS Number: 232596
APN: 100-300-051-000
- 1341 E Vassar Dr
- 1838 E Vassar Dr
- 1937 S Pinnacle St
- 1828 S Hillcrest Dr
- 1424 E Feemster Ave
- 2325 E Harter Dr
- 1938 E Laura Ave
- 1828 E Seeger Ct
- 1516 S Cotta St
- 2250 S Cotta St
- 1844 S Bradley St
- 1116 E Paradise Ave
- 1918 E Parrish Ct
- 1725 S Bradley St
- 2228 S Bradley Ct
- 941 E Harter Dr
- 931 E Harter Dr
- 2237 S Bradley Ct
- 2245 S Bradley Ct
- 1117 E Tulare Ave
