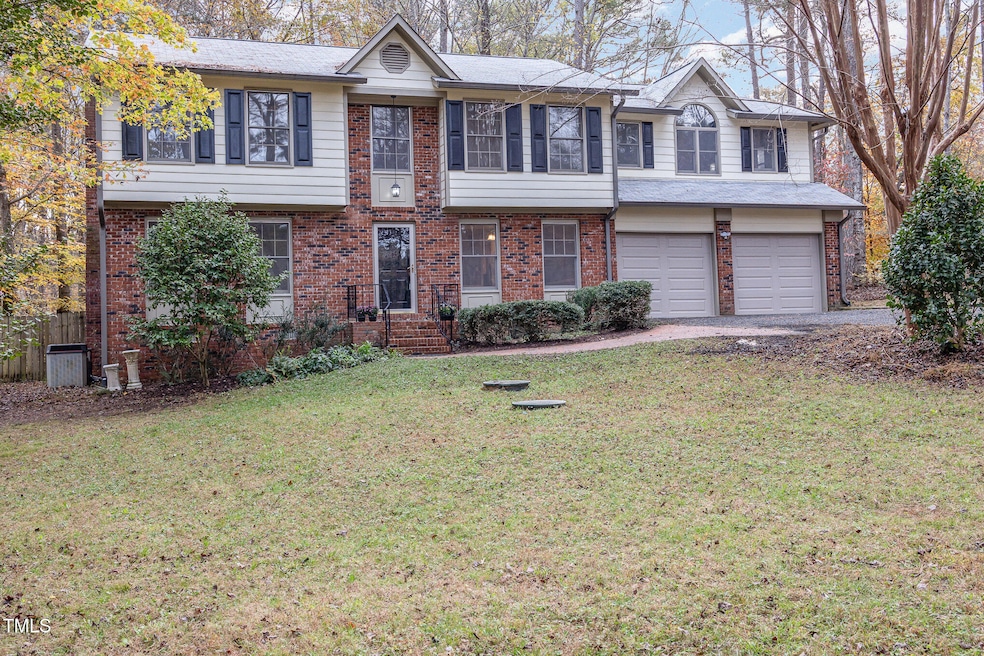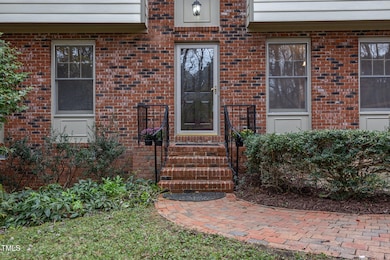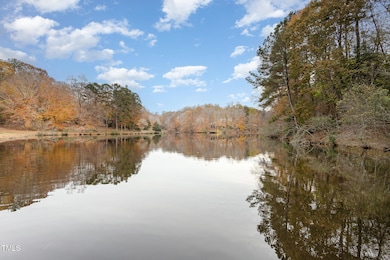
1604 Green Pine Ct Raleigh, NC 27614
Falls Lake NeighborhoodHighlights
- Community Dry Dock
- Fishing
- Deck
- Brassfield Elementary School Rated A-
- Community Lake
- Wood Burning Stove
About This Home
As of February 2025North Raleigh - Falls Lake Area. Seclusion without being secluded. Quick access to fishing or kayaking/canoeing at your community lake. This home offers 4 bdrms/2.5 baths with an oversized bonus/rec room over the garage. The kitchen as plenty of cupboards and countertops to prep and store. Relax in the screened-in porch or on the large deck overlooking your fenced in backyard.
Check more boxes with a natural gas-log fireplace in the family room - separate dining room - eat-in kitchen - flex
room to use as an office or extra den - 2 vehicle deep garage. Minutes to shopping and restaurants. Walk ability to nature trails.
New roof 2021. New hot water heater 2024. New Septic 2015. New first
floor heat pump 2011.
Home Details
Home Type
- Single Family
Est. Annual Taxes
- $3,726
Year Built
- Built in 1978
Lot Details
- 1.2 Acre Lot
- Cul-De-Sac
- Wood Fence
- Wooded Lot
- Landscaped with Trees
- Back Yard Fenced and Front Yard
HOA Fees
- $10 Monthly HOA Fees
Parking
- 2 Car Attached Garage
- Garage Door Opener
- 2 Open Parking Spaces
Home Design
- Traditional Architecture
- Brick Exterior Construction
- Block Foundation
- Shingle Roof
- HardiePlank Type
- Masonite
- Lead Paint Disclosure
Interior Spaces
- 2,805 Sq Ft Home
- 2-Story Property
- Built-In Features
- Bookcases
- Crown Molding
- Smooth Ceilings
- Ceiling Fan
- Wood Burning Stove
- Gas Log Fireplace
- Window Screens
- Family Room with Fireplace
- 2 Fireplaces
- Breakfast Room
- Dining Room
- Home Office
- Recreation Room with Fireplace
- Sun or Florida Room
- Basement
- Crawl Space
- Pull Down Stairs to Attic
- Fire and Smoke Detector
Kitchen
- Eat-In Kitchen
- Gas Range
- Range Hood
- Microwave
- Ice Maker
- Dishwasher
Flooring
- Wood
- Laminate
- Ceramic Tile
Bedrooms and Bathrooms
- 4 Bedrooms
- Dual Closets
- Separate Shower in Primary Bathroom
- Bathtub with Shower
Laundry
- Laundry Room
- Dryer
- Washer
Outdoor Features
- Deck
- Rain Gutters
Schools
- Brassfield Elementary School
- West Millbrook Middle School
- Millbrook High School
Utilities
- Central Air
- Heat Pump System
- Natural Gas Connected
- Electric Water Heater
- Septic Tank
- Septic System
- Cable TV Available
Listing and Financial Details
- Assessor Parcel Number 1810505507
Community Details
Overview
- Association fees include ground maintenance
- Ravenwood HOA
- Ravenwood Subdivision
- Community Lake
Recreation
- Community Dry Dock
- Fishing
Map
Home Values in the Area
Average Home Value in this Area
Property History
| Date | Event | Price | Change | Sq Ft Price |
|---|---|---|---|---|
| 02/28/2025 02/28/25 | Sold | $605,000 | -3.2% | $216 / Sq Ft |
| 01/31/2025 01/31/25 | Pending | -- | -- | -- |
| 11/18/2024 11/18/24 | For Sale | $625,000 | -- | $223 / Sq Ft |
Tax History
| Year | Tax Paid | Tax Assessment Tax Assessment Total Assessment is a certain percentage of the fair market value that is determined by local assessors to be the total taxable value of land and additions on the property. | Land | Improvement |
|---|---|---|---|---|
| 2024 | $3,726 | $596,844 | $200,000 | $396,844 |
| 2023 | $2,776 | $353,505 | $82,000 | $271,505 |
| 2022 | $2,573 | $353,505 | $82,000 | $271,505 |
| 2021 | $2,504 | $353,505 | $82,000 | $271,505 |
| 2020 | $2,463 | $353,505 | $82,000 | $271,505 |
| 2019 | $2,551 | $309,923 | $96,000 | $213,923 |
| 2018 | $2,346 | $309,923 | $96,000 | $213,923 |
| 2017 | $2,224 | $309,923 | $96,000 | $213,923 |
| 2016 | $2,179 | $309,923 | $96,000 | $213,923 |
| 2015 | $2,164 | $308,705 | $98,000 | $210,705 |
| 2014 | -- | $308,705 | $98,000 | $210,705 |
Mortgage History
| Date | Status | Loan Amount | Loan Type |
|---|---|---|---|
| Open | $375,000 | New Conventional | |
| Previous Owner | $287,000 | New Conventional | |
| Previous Owner | $297,000 | New Conventional | |
| Previous Owner | $116,938 | New Conventional | |
| Previous Owner | $130,000 | Unknown |
Deed History
| Date | Type | Sale Price | Title Company |
|---|---|---|---|
| Warranty Deed | $605,000 | None Listed On Document | |
| Warranty Deed | $330,000 | None Available | |
| Interfamily Deed Transfer | -- | None Available | |
| Deed | -- | None Available | |
| Warranty Deed | $318,000 | None Available | |
| Deed | $137,000 | -- |
Similar Homes in Raleigh, NC
Source: Doorify MLS
MLS Number: 10063244
APN: 1810.04-50-5507-000
- 12516 Shallowford Dr
- 1425 Bascomb Dr
- 12101 Lockhart Ln
- 12132 Lockhart Ln
- 6404 Juniper View Ln
- 1505 Sharnbrook Ct
- 15508 Possum Track Rd
- 417 Swans Mill Crossing
- 6729 Greywalls Ln
- 10726 Trego Trail
- 201 Wortham Dr
- 10729 Trego Trail
- 11509 Hardwick Ct
- 1313 Enderbury Dr
- 12012 Six Forks Rd
- 125 Dartmoor Ln
- 1401 Freshwater Ct
- 9936 Koupela Dr
- 1500 River Mill Dr Unit 310
- 1500 River Mill Dr Unit 110


