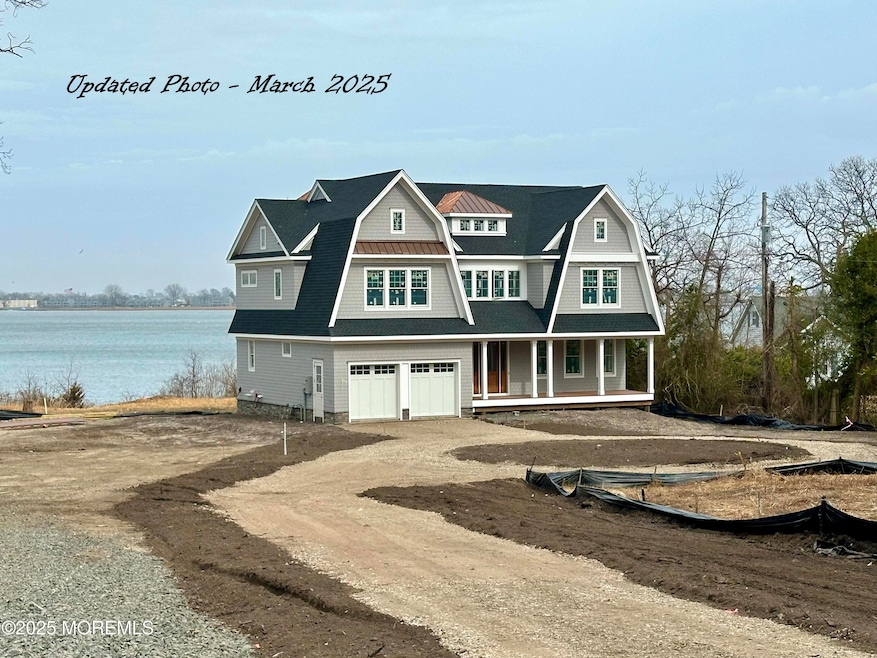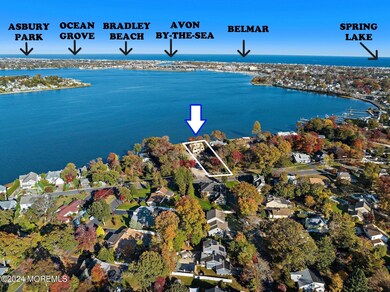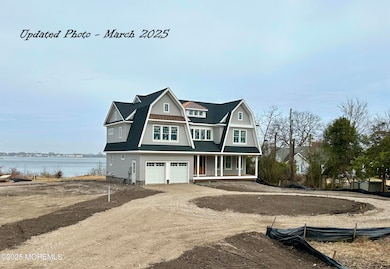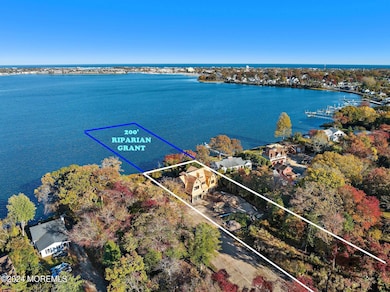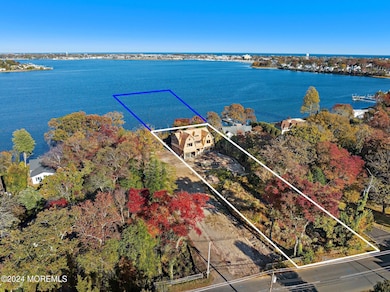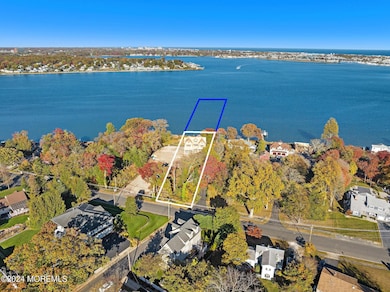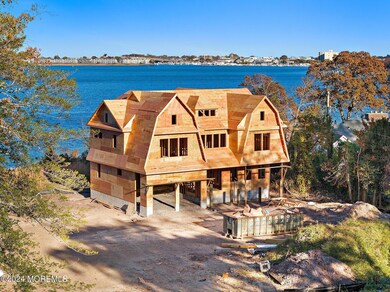
1604 Marconi Rd Wall Township, NJ 07719
Wall Township NeighborhoodEstimated payment $21,031/month
Highlights
- New Construction
- River View
- Attic
- Custom Home
- Deck
- Loft
About This Home
COMPLETION IS ON SCHEDULE FOR MAY 2025! Brand New Luxury Home on Shark River! With over 40 years experience building luxury homes from Spring Lake to Nantucket, this award-winning builder proudly presents this 4,100 sq. ft. beauty featuring high-end finishes worthy of this location! Over an ACRE of land with 125' of River frontage and 200' of Riparian Grant for your dock! Sitting among a very natural, private and serene setting on the banks of Shark River, this home looks across the water at the Belmar Marina with a perfect framing of sunrises over the ocean. Just several minutes from your backyard to the Inlet and into the Atlantic Ocean! 5-10 minute drive into the beachside towns of Asbury Park, Bradley Beach, Belmar, Spring Lake & more! A true Coastal Lifestyle starts with this home!
Home Details
Home Type
- Single Family
Est. Annual Taxes
- $11,320
Year Built
- Built in 2025 | New Construction
Lot Details
- 1 Acre Lot
- River Front
- Oversized Lot
Parking
- 2 Car Direct Access Garage
- Oversized Parking
- Circular Driveway
- Off-Street Parking
Home Design
- Home to be built
- Custom Home
- Shore Colonial Architecture
- Shingle Roof
Interior Spaces
- 4,100 Sq Ft Home
- 3-Story Property
- Built-In Features
- Crown Molding
- Ceiling Fan
- Recessed Lighting
- 1 Fireplace
- Window Screens
- Sliding Doors
- Loft
- Center Hall
- River Views
- Crawl Space
- Home Security System
- Attic
Kitchen
- Built-In Oven
- Stove
- Microwave
- Dishwasher
Bedrooms and Bathrooms
- 6 Bedrooms
Outdoor Features
- Riparian Grant
- Riparian rights to water flowing past the property
- Balcony
- Deck
- Exterior Lighting
- Porch
Schools
- Central Elementary School
- Wall Intermediate
- Wall High School
Utilities
- Forced Air Zoned Heating and Cooling System
- Natural Gas Water Heater
Community Details
- No Home Owners Association
Listing and Financial Details
- Assessor Parcel Number 52-00087-0000-00012-04
Map
Home Values in the Area
Average Home Value in this Area
Tax History
| Year | Tax Paid | Tax Assessment Tax Assessment Total Assessment is a certain percentage of the fair market value that is determined by local assessors to be the total taxable value of land and additions on the property. | Land | Improvement |
|---|---|---|---|---|
| 2024 | $11,320 | $547,400 | $547,400 | $0 |
| 2023 | $11,320 | $547,400 | $547,400 | $0 |
| 2022 | $16,383 | $817,800 | $667,100 | $150,700 |
| 2021 | $16,383 | $817,800 | $667,100 | $150,700 |
| 2020 | $16,168 | $817,800 | $667,100 | $150,700 |
| 2019 | $15,955 | $817,800 | $667,100 | $150,700 |
| 2018 | $15,816 | $817,800 | $667,100 | $150,700 |
| 2017 | $15,505 | $817,800 | $667,100 | $150,700 |
| 2016 | $15,219 | $817,800 | $667,100 | $150,700 |
| 2015 | $15,958 | $538,200 | $452,700 | $85,500 |
| 2014 | $15,413 | $532,400 | $446,900 | $85,500 |
Property History
| Date | Event | Price | Change | Sq Ft Price |
|---|---|---|---|---|
| 10/30/2024 10/30/24 | For Sale | $3,599,000 | +554.4% | $878 / Sq Ft |
| 11/30/2023 11/30/23 | Sold | $550,000 | -43.8% | -- |
| 08/24/2023 08/24/23 | Pending | -- | -- | -- |
| 08/02/2023 08/02/23 | For Sale | $979,000 | +117.6% | -- |
| 12/26/2017 12/26/17 | Sold | $450,000 | -- | -- |
Deed History
| Date | Type | Sale Price | Title Company |
|---|---|---|---|
| Bargain Sale Deed | $550,000 | Trident Abstract Title | |
| Bargain Sale Deed | $550,000 | Trident Abstract Title | |
| Interfamily Deed Transfer | -- | None Available | |
| Deed | -- | Middleton Timothy B | |
| Deed | $450,000 | None Available | |
| Sheriffs Deed | -- | None Available |
Mortgage History
| Date | Status | Loan Amount | Loan Type |
|---|---|---|---|
| Open | $1,000,000 | New Conventional | |
| Open | $2,428,572 | New Conventional | |
| Closed | $1,000,000 | New Conventional | |
| Previous Owner | $507,200 | Stand Alone Refi Refinance Of Original Loan | |
| Previous Owner | $850,000 | Adjustable Rate Mortgage/ARM |
Similar Home in the area
Source: MOREMLS (Monmouth Ocean Regional REALTORS®)
MLS Number: 22431383
APN: 52-00087-0000-00012
- 1515 Walnut St
- 1509 Marconi Rd
- 1635 Marconi Rd
- 1704 Clinton Ave
- 1333 New Jersey 138
- 1335 State Route 138
- 1423 Sommers St
- 1204 Oakwood Rd
- 1611 River Rd
- 1648 Riverview Terrace
- 27 Vernon Ave
- 31 Vernon Ave
- 1511 River Rd
- 30 Cliffwood Dr
- 1238 Maplewood Rd
- 1616 Dumont Terrace
- 1137 Hilltop Dr
- 25 Cliffwood Dr
- 54 Tremont Dr
- 2121 Dumont Terrace
