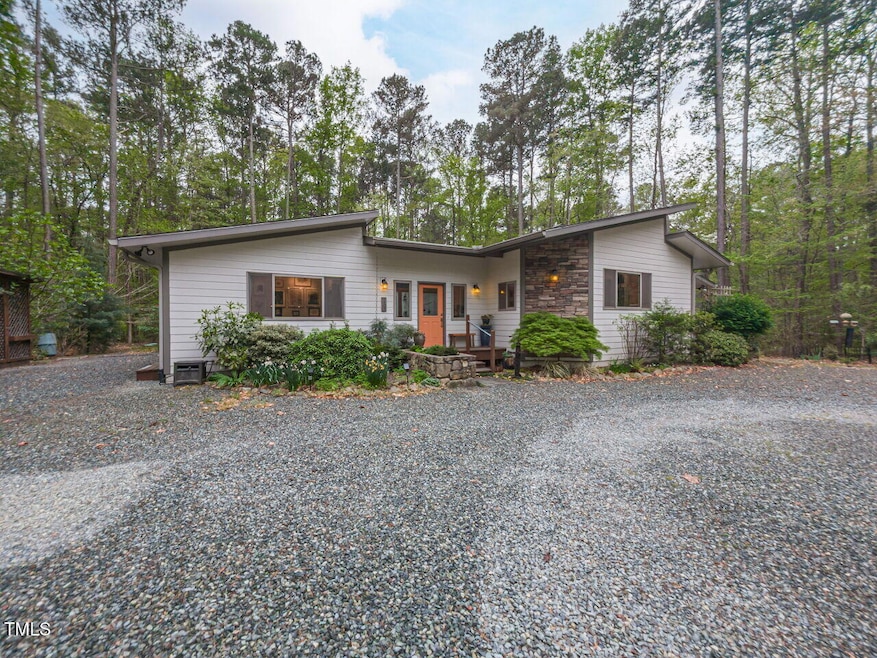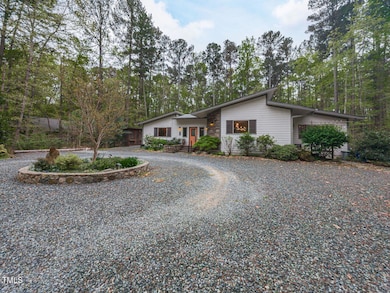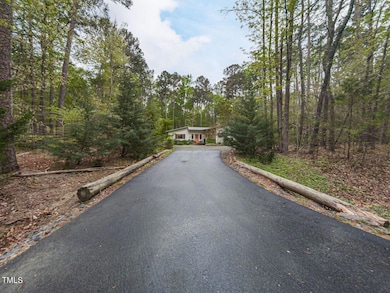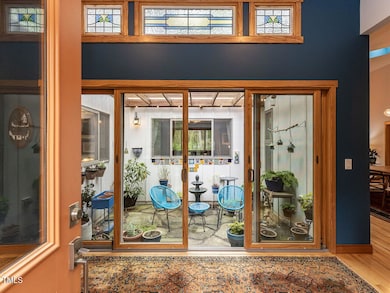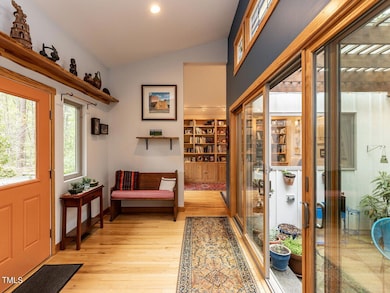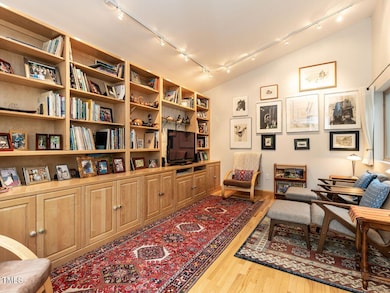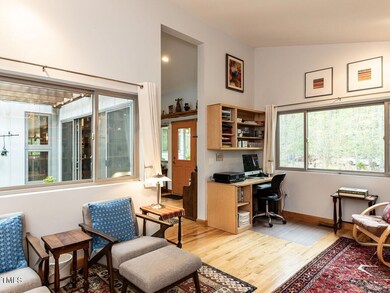
1604 Meadow Ln Chapel Hill, NC 27516
Estimated payment $4,219/month
Highlights
- Greenhouse
- Contemporary Architecture
- Screened Porch
- Morris Grove Elementary School Rated A
- Wood Flooring
- Stainless Steel Appliances
About This Home
Custom designed from the hearts and minds of an artist and architect. This contemporary one level is elegant, inviting and includes details from lifetimes of creative endeavor. The owner designers thought of everything! From utility to harmony to aesthetic appeal. Centered around an interior courtyard, open concept with quiet corners, airy ceilings and extended windows and glass, this lovely home exudes warmth and comfort while being wholly unique and modern. True meticulous design, inside and out, where every space has a sense of beauty and purpose. Only county taxes but in the Chape Hill/Carrboro schools, just a short scenic drive to downtown.
From cozy study with solid wood built-ins, to hickory floors, stone and salvaged barn wood counters, Bosch appliances, to studio space with hanging rails, a guest wing replete with built in wine rack to the true great room for entertaining a crowd. Details like an Intrepid wood stove with stacked stone, walk-in primary shower with heated towel rack & light, kitchen island with extra drawers & cabinets, central vac, seamless interior to exterior spaces and even a greenhouse. The list goes on with quality material and craftsmanship.
All framed by a master garden, unfolding in several sections. From the front circular drive to well established perennial back gardens donned with curving flower beds, deer fence and even a woodland trail. The only sounds are the forest birds singing. Every detail considered, from sight lines to aesthetics and ease of use. A true zen property waiting for your enjoyment!
OFFER DEADLINE Sunday, April 13th 6 PM.
Home Details
Home Type
- Single Family
Est. Annual Taxes
- $4,444
Year Built
- Built in 2016
Lot Details
- 1 Acre Lot
- Back Yard Fenced
- Garden
HOA Fees
- $11 Monthly HOA Fees
Home Design
- Contemporary Architecture
- Modernist Architecture
- Block Foundation
- Architectural Shingle Roof
- HardiePlank Type
Interior Spaces
- 2,407 Sq Ft Home
- 1-Story Property
- Central Vacuum
- Screened Porch
- Stainless Steel Appliances
- Washer and Dryer
Flooring
- Wood
- Tile
Bedrooms and Bathrooms
- 3 Bedrooms
- Walk-in Shower
Basement
- Block Basement Construction
- Crawl Space
Parking
- 6 Parking Spaces
- Private Driveway
- 6 Open Parking Spaces
Accessible Home Design
- Accessible Common Area
- Accessible Kitchen
- Central Living Area
- Handicap Accessible
Outdoor Features
- Courtyard
- Greenhouse
Schools
- Morris Grove Elementary School
- Mcdougle Middle School
- Chapel Hill High School
Utilities
- Central Heating and Cooling System
- Well
- Septic Tank
- Cable TV Available
Community Details
- Association fees include cable TV
- Woodbrooke HOA, Phone Number (919) 564-9888
- Woodbrooke Subdivision
Listing and Financial Details
- Assessor Parcel Number 9759881603
Map
Home Values in the Area
Average Home Value in this Area
Tax History
| Year | Tax Paid | Tax Assessment Tax Assessment Total Assessment is a certain percentage of the fair market value that is determined by local assessors to be the total taxable value of land and additions on the property. | Land | Improvement |
|---|---|---|---|---|
| 2024 | $4,445 | $376,600 | $100,000 | $276,600 |
| 2023 | $4,345 | $376,600 | $100,000 | $276,600 |
| 2022 | $4,235 | $376,600 | $100,000 | $276,600 |
| 2021 | $4,151 | $376,600 | $100,000 | $276,600 |
| 2020 | $3,972 | $336,600 | $80,000 | $256,600 |
| 2018 | $3,903 | $336,600 | $80,000 | $256,600 |
| 2017 | -- | $336,600 | $80,000 | $256,600 |
| 2016 | $713 | $61,699 | $61,699 | $0 |
| 2015 | $707 | $61,699 | $61,699 | $0 |
| 2014 | $707 | $61,699 | $61,699 | $0 |
Property History
| Date | Event | Price | Change | Sq Ft Price |
|---|---|---|---|---|
| 04/14/2025 04/14/25 | Pending | -- | -- | -- |
| 04/09/2025 04/09/25 | For Sale | $689,000 | -- | $286 / Sq Ft |
Deed History
| Date | Type | Sale Price | Title Company |
|---|---|---|---|
| Warranty Deed | $72,000 | None Available |
Similar Homes in the area
Source: Doorify MLS
MLS Number: 10088098
APN: 9759881603
- 1332 Stallings Rd
- Lot 11 Gallant Fox Crossing
- 1601 Dairyland Rd
- 811 Oxbow Crossing Rd
- 212 Whirlaway Ln
- 4b Millbrook Cir
- Lot 1c Millbrook Cir
- 2b Millbrook Cir
- Homesite3a Greenbrae
- 608 Valen Ct
- 1026 Millbrook Cir
- 1040 Millbrook Cir
- 9501 Coachway
- 127 Sanderway Dr
- 803 Terrace View Dr
- 216 Dairyland Rd
- 111 Standing Rock Rd Unit 27516
- 8780 Old Nc 86
- 0 Watson Rd Unit 10091911
- 1011 Wood Sage Dr
