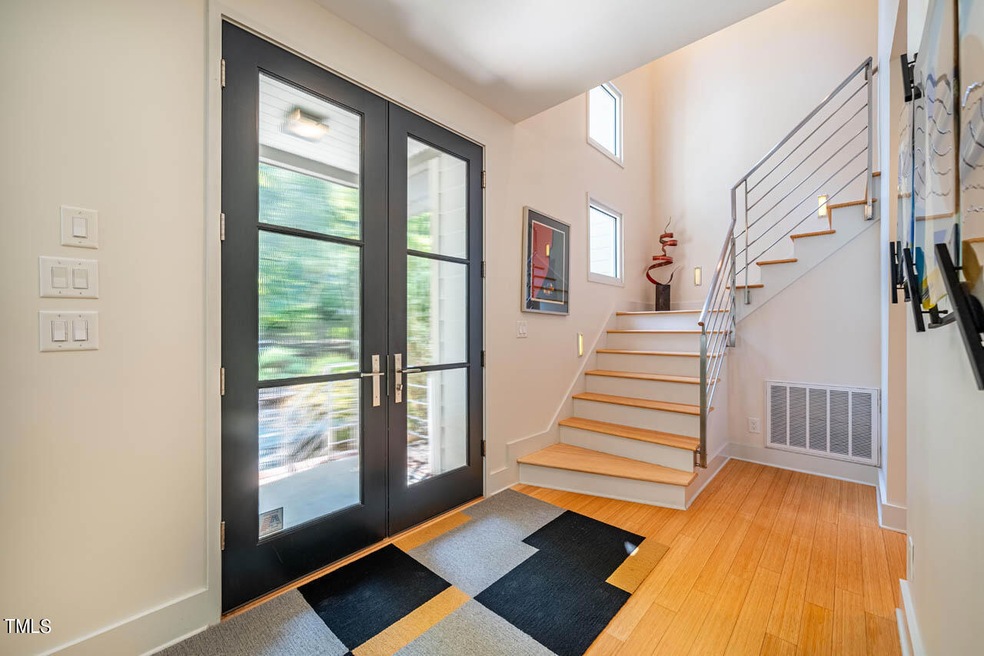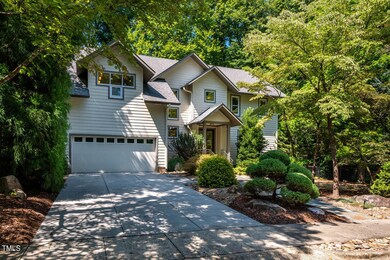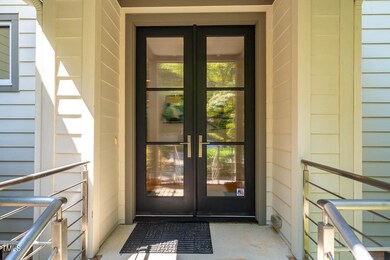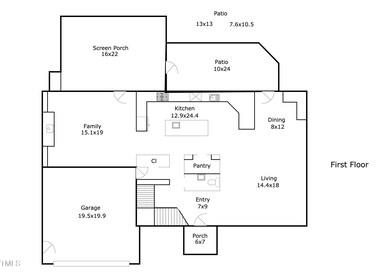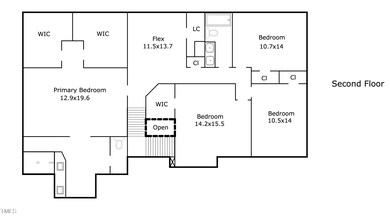
1604 Pathway Dr Carrboro, NC 27510
Highlights
- View of Trees or Woods
- Open Floorplan
- Wooded Lot
- McDougle Middle School Rated A
- Contemporary Architecture
- Cathedral Ceiling
About This Home
As of September 2024Custom-designed by Sophie Piesse & built by Kennedy Construction, this unique contemporary-modernist home is a rare find for the discerning buyer and only minutes from Weaver Street Market, Bolin Creek Trail, downtown Carrboro & UNC Chapel Hill. Step inside to discover a LIGHT-FILLED RETREAT, where floor-to-ceiling windows, glass doors, a two-story foyer, and views of the eco-friendly landscaping create a bright and inviting living area - perfect for displaying artwork! The CHEF'S KITCHEN features high-end appliances, extensive workspace, a deep sink with filtered & instant hot water, distinctive center island, passthru window, and built-in dining spaces. Abundant storage options, including a walk-in pantry, ensure that everything has its place. The family/media room is designed for both relaxation and entertainment with woodburning fireplace, TV with surround sound, pocket privacy panel, and access to a 16x22 SCREENED PORCH with skylights and adjacent patio. Upstairs, there is a versatile open activity area and four bedrooms, one of which is being used as an office with built-in workstations, file drawers and cabinets. The primary suite is a TRUE SANCTUARY with vaulted ceiling, cozy seating area, two separate walk-in closets, and spa-like bathroom with heated floors, floating vanity, steam shower with teak step-out & towel warmers. Additional features include high-quality cabinetry, solar tubes, front-loading washer/dryer, a striking theme of stainless steel, black surfaces and blonde bamboo, surround sound, built-in irrigation, landscape lighting, fencing, epoxy garage flooring & more! VIDEO WALKTHRU: https://tinyurl.com/1604Pathway
Last Buyer's Agent
Non Member
Non Member Office
Home Details
Home Type
- Single Family
Est. Annual Taxes
- $8,012
Year Built
- Built in 2009
Lot Details
- 7,841 Sq Ft Lot
- Lot Dimensions are 74x55x96x45x106
- Southeast Facing Home
- Front and Back Yard Sprinklers
- Wooded Lot
- Landscaped with Trees
- Garden
- Back Yard Fenced and Front Yard
HOA Fees
- $21 Monthly HOA Fees
Parking
- 2 Car Attached Garage
- Front Facing Garage
- Garage Door Opener
- Private Driveway
- 2 Open Parking Spaces
Property Views
- Woods
- Neighborhood
Home Design
- Contemporary Architecture
- Transitional Architecture
- Modernist Architecture
- Spray Foam Insulation
- Foam Insulation
- Architectural Shingle Roof
- Low Volatile Organic Compounds (VOC) Products or Finishes
Interior Spaces
- 3,025 Sq Ft Home
- 2-Story Property
- Open Floorplan
- Sound System
- Built-In Features
- Bookcases
- Tray Ceiling
- Smooth Ceilings
- Cathedral Ceiling
- Ceiling Fan
- Skylights
- Recessed Lighting
- Wood Burning Fireplace
- Self Contained Fireplace Unit Or Insert
- Double Pane Windows
- ENERGY STAR Qualified Windows with Low Emissivity
- Drapes & Rods
- Blinds
- Window Screens
- Entrance Foyer
- Family Room with Fireplace
- Combination Dining and Living Room
- Loft
- Screened Porch
- Basement
- Crawl Space
Kitchen
- Built-In Double Oven
- Built-In Electric Oven
- Gas Cooktop
- Range Hood
- Dishwasher
- Stainless Steel Appliances
- Kitchen Island
- Granite Countertops
- Disposal
- Instant Hot Water
Flooring
- Bamboo
- Wood
- Carpet
- Radiant Floor
- Tile
Bedrooms and Bathrooms
- 4 Bedrooms
- Dual Closets
- Walk-In Closet
- Double Vanity
- Private Water Closet
- Bathtub with Shower
- Shower Only
- Walk-in Shower
- Solar Tube
Laundry
- Laundry on upper level
- Dryer
- Washer
Attic
- Attic Floors
- Pull Down Stairs to Attic
- Attic or Crawl Hatchway Insulated
Home Security
- Security System Leased
- Smart Lights or Controls
- Carbon Monoxide Detectors
- Fire and Smoke Detector
Eco-Friendly Details
- No or Low VOC Paint or Finish
Outdoor Features
- Patio
- Rain Gutters
Schools
- Carrboro Elementary School
- Mcdougle Middle School
- Chapel Hill High School
Utilities
- Ducts Professionally Air-Sealed
- Humidity Control
- Whole House Fan
- Forced Air Zoned Heating and Cooling System
- Underground Utilities
- Natural Gas Connected
- Tankless Water Heater
- Gas Water Heater
- High Speed Internet
- Cable TV Available
Listing and Financial Details
- Assessor Parcel Number 9779621469
Community Details
Overview
- Association fees include storm water maintenance
- Quarterpath Trace Homeowners Association
- Built by Kennedy Construction
- Quarterpath Trace Subdivision, Custom Floorplan
Recreation
- Trails
Map
Home Values in the Area
Average Home Value in this Area
Property History
| Date | Event | Price | Change | Sq Ft Price |
|---|---|---|---|---|
| 09/27/2024 09/27/24 | Sold | $960,000 | -1.5% | $317 / Sq Ft |
| 09/06/2024 09/06/24 | Pending | -- | -- | -- |
| 08/29/2024 08/29/24 | For Sale | $975,000 | -- | $322 / Sq Ft |
Tax History
| Year | Tax Paid | Tax Assessment Tax Assessment Total Assessment is a certain percentage of the fair market value that is determined by local assessors to be the total taxable value of land and additions on the property. | Land | Improvement |
|---|---|---|---|---|
| 2024 | $8,012 | $466,800 | $150,000 | $316,800 |
| 2023 | $7,877 | $466,800 | $150,000 | $316,800 |
| 2022 | $7,788 | $466,800 | $150,000 | $316,800 |
| 2021 | $7,729 | $466,800 | $150,000 | $316,800 |
| 2020 | $7,446 | $432,200 | $140,000 | $292,200 |
| 2018 | $0 | $432,200 | $140,000 | $292,200 |
| 2017 | $6,889 | $432,200 | $140,000 | $292,200 |
| 2016 | $6,889 | $404,700 | $73,200 | $331,500 |
| 2015 | $6,889 | $404,700 | $73,200 | $331,500 |
| 2014 | $6,849 | $404,700 | $73,200 | $331,500 |
Mortgage History
| Date | Status | Loan Amount | Loan Type |
|---|---|---|---|
| Previous Owner | $150,000 | No Value Available | |
| Previous Owner | $400,000 | No Value Available | |
| Previous Owner | $25,000 | No Value Available | |
| Previous Owner | $400,000 | No Value Available | |
| Previous Owner | $100,000 | No Value Available | |
| Previous Owner | $28,000 | No Value Available | |
| Previous Owner | $62,600 | No Value Available | |
| Previous Owner | $95,000 | No Value Available | |
| Previous Owner | $50,000 | No Value Available | |
| Previous Owner | $261,500 | No Value Available | |
| Previous Owner | $100,000 | No Value Available |
Deed History
| Date | Type | Sale Price | Title Company |
|---|---|---|---|
| Warranty Deed | $960,000 | None Listed On Document | |
| Deed | $229,900 | -- |
Similar Homes in the area
Source: Doorify MLS
MLS Number: 10049594
APN: 9779621469
- 101 Creekview Cir
- 502 Forest Ct
- 104 Manchester Place
- 212 Blueridge Rd
- 221 Ironwoods Dr
- Lot23 Ironwoods Dr
- 2106 Pathway Dr
- 108 Ironwoods Dr
- 102 Watters Rd
- 103 Morningside Dr
- 110 Sudbury Ln
- 106 Williams St Unit 106, 106 A, 106 B
- 106 Williams St
- 107 Hillcrest Ave Unit C and D
- 198 Ridge Trail
- 107 Hillview St
- 500 Umstead Dr Unit 208d
- 500 Umstead Dr Unit 105 D
- 107 Deer St
- 202 High St
