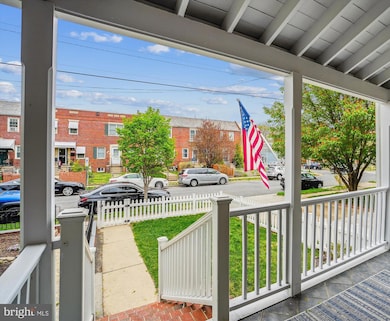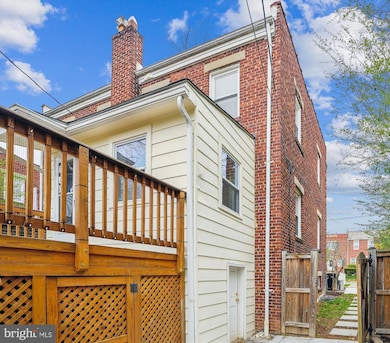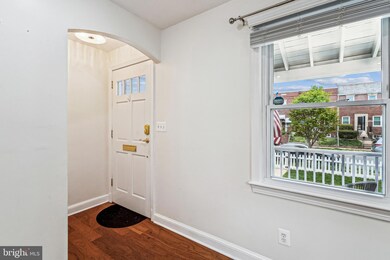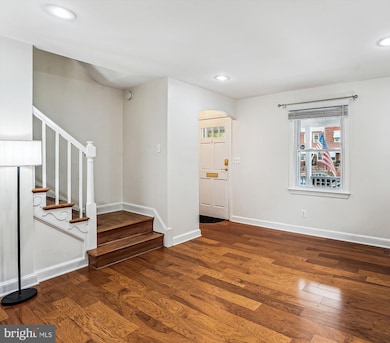
1604 Princess St Alexandria, VA 22314
Parker-Gray NeighborhoodHighlights
- Colonial Architecture
- Traditional Floor Plan
- No HOA
- Deck
- Engineered Wood Flooring
- 1-minute walk to Buchanan Park
About This Home
As of April 2025Welcome to this Terrific Urban, brick, semi-detached home. This updated 2 Bedroom/2 Bath Gem is so close to King Street with EZ access to Braddock & King Street Metros and the MarcTrains.
Along the lighted path, enjoy taking your fury friend(s) for a leisurely walk before retreating to your fully fenced back & front yards, porch and DECK!
1604 Princess has been updated since owners (Realtor) purchased it in Dec. 2018! Both bathrooms have been updated. In 2023, the upstairs bath was totally gutted and remodeled ,which included new ceramic tile, bathtub, vanity and lighting as well as a new glass brick window that can open. The Lower Level bathroom has a new vanity.
The improvements also include installation of a 6 ft pressure treated wood fence around the back yard and a white vinyl fence in the front yard to give it charm, security and convenience. Let's not forget the gorgeous deck that provides plenty of space for outdoor seating for all your entertaining! Additionally, over the past several years, the Owners have improved the plantings & beds, as well as adding pavers for additional entertaining space . At the same time, Owners poured a concrete extension to the existing parking pad that offers an extra "off street" parking space! In a location so close to shops and restaurants as this is, that is a true Bonus!
This home boasts a Newly Painted large recreational space in the lower level with manufactured hardwood flooring and a full bathroom with shower.
The main level flooring is also manufactured hardwood (installed in 2019) and the stairs & 2nd level has solid oak hardwood floors, which were just refinished. Owners also built a good-sized closet in the primary bedroom and installed California Closet Systems in Primary and Secondary bedrooms. There is a tremendous amount of storage in this lovely unit, which includes storage in a secondary room off the basement and more storage possibilities under the deck!
The exterior also got a facelift! Just finished is the repair to the porch columns and both the porch and the back addition have been painted.
The HVAC system was replaced in January 2019 and has received maintenance per a yearly service agreement since then.
All the appliances are stainless steel and the garbage disposal was replaced in 2024. Although all the appliances work well, the Owners are offering a One Year Home Warranty for additional peace of mind!
Move in and enjoy a great summer of city living! Join the community pool just behind the property and get ready to bbque!
This is a great find!
Townhouse Details
Home Type
- Townhome
Est. Annual Taxes
- $8,451
Year Built
- Built in 1948
Lot Details
- 2,613 Sq Ft Lot
- North Facing Home
- Landscaped
- Back and Front Yard
- Property is in very good condition
Home Design
- Semi-Detached or Twin Home
- Colonial Architecture
- Flat Roof Shape
- Brick Exterior Construction
- Slab Foundation
- Plaster Walls
- Rubber Roof
- Aluminum Siding
Interior Spaces
- Property has 3 Levels
- Traditional Floor Plan
- Crown Molding
- Ceiling Fan
- Recessed Lighting
- Double Hung Windows
- Living Room
- Dining Room
Kitchen
- Gas Oven or Range
- Built-In Microwave
- Ice Maker
- Dishwasher
- Stainless Steel Appliances
- Upgraded Countertops
- Disposal
Flooring
- Engineered Wood
- Ceramic Tile
Bedrooms and Bathrooms
- 2 Bedrooms
- En-Suite Primary Bedroom
- Soaking Tub
- Walk-in Shower
Laundry
- Laundry Room
- Laundry on lower level
- Electric Dryer
- Washer
Finished Basement
- Heated Basement
- Walk-Out Basement
- Basement Fills Entire Space Under The House
- Connecting Stairway
- Interior and Exterior Basement Entry
- Sump Pump
Home Security
Parking
- 2 Parking Spaces
- 2 Driveway Spaces
- Public Parking
- On-Street Parking
- Off-Street Parking
Outdoor Features
- Deck
- Porch
Schools
- Jefferson-Houston Elementary School
- Jefferson-Houston Middle School
- T.C. Williams High School
Utilities
- 90% Forced Air Heating and Cooling System
- Vented Exhaust Fan
- 220 Volts
- Tankless Water Heater
- Natural Gas Water Heater
- Municipal Trash
- Cable TV Available
Additional Features
- More Than Two Accessible Exits
- Urban Location
Listing and Financial Details
- Tax Lot PT
- Assessor Parcel Number 10153500
Community Details
Overview
- No Home Owners Association
- Parker Gray Historic District Subdivision
Recreation
- Community Pool
Pet Policy
- Pets Allowed
Security
- Storm Doors
- Carbon Monoxide Detectors
- Fire and Smoke Detector
Map
Home Values in the Area
Average Home Value in this Area
Property History
| Date | Event | Price | Change | Sq Ft Price |
|---|---|---|---|---|
| 04/18/2025 04/18/25 | Sold | $833,500 | +1.7% | $595 / Sq Ft |
| 04/06/2025 04/06/25 | Pending | -- | -- | -- |
| 04/03/2025 04/03/25 | For Sale | $819,900 | +22.4% | $586 / Sq Ft |
| 12/21/2018 12/21/18 | Sold | $670,000 | -2.9% | $479 / Sq Ft |
| 11/22/2018 11/22/18 | Pending | -- | -- | -- |
| 11/07/2018 11/07/18 | For Sale | $689,900 | -- | $493 / Sq Ft |
Tax History
| Year | Tax Paid | Tax Assessment Tax Assessment Total Assessment is a certain percentage of the fair market value that is determined by local assessors to be the total taxable value of land and additions on the property. | Land | Improvement |
|---|---|---|---|---|
| 2024 | $9,085 | $744,668 | $427,166 | $317,502 |
| 2023 | $8,266 | $744,668 | $427,166 | $317,502 |
| 2022 | $8,299 | $747,644 | $427,166 | $320,478 |
| 2021 | $7,862 | $708,268 | $387,790 | $320,478 |
| 2020 | $8,044 | $659,305 | $357,960 | $301,345 |
| 2019 | $7,698 | $681,216 | $357,960 | $323,256 |
| 2018 | $7,056 | $624,448 | $328,130 | $296,318 |
| 2017 | $6,803 | $602,056 | $315,005 | $287,051 |
| 2016 | $6,125 | $570,789 | $283,738 | $287,051 |
| 2015 | $5,869 | $562,663 | $283,738 | $278,925 |
| 2014 | $5,698 | $546,295 | $262,283 | $284,012 |
Mortgage History
| Date | Status | Loan Amount | Loan Type |
|---|---|---|---|
| Open | $502,500 | Adjustable Rate Mortgage/ARM | |
| Previous Owner | $384,500 | New Conventional | |
| Previous Owner | $392,755 | FHA | |
| Previous Owner | $50,000 | Credit Line Revolving |
Deed History
| Date | Type | Sale Price | Title Company |
|---|---|---|---|
| Warranty Deed | $670,000 | Rgs Title Llc | |
| Warranty Deed | $400,000 | -- |
Similar Homes in Alexandria, VA
Source: Bright MLS
MLS Number: VAAX2043158
APN: 063.02-06-06
- 437 Earl St
- 514 Colecroft Ct
- 406 N Payne St
- 418 N Payne St
- 1422 Cameron St
- 1416 Cameron St
- 1223 Queen St
- 100 E Maple St
- 610 N West St Unit 206
- 505 E Braddock Rd Unit 706
- 505 E Braddock Rd Unit 204
- 521 N Payne St
- 313 E Oak St
- 321 N Fayette St
- 1116 Princess St
- 1229 King St Unit 201
- 1229 King St Unit 301
- 1229 King St Unit 203
- 1111 Oronoco St Unit 340
- 525 N Fayette St Unit 302






