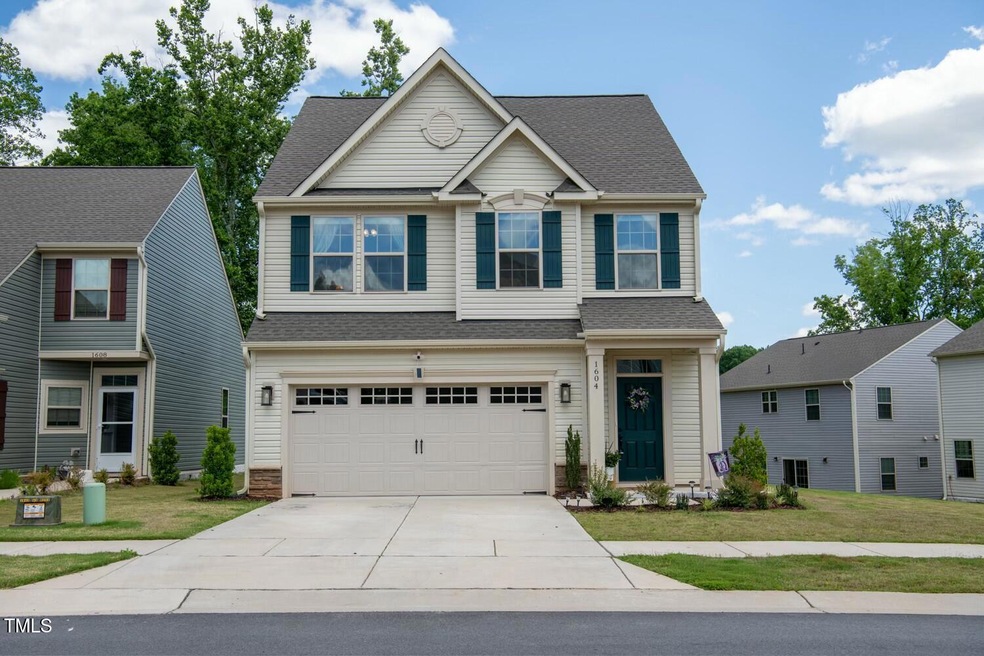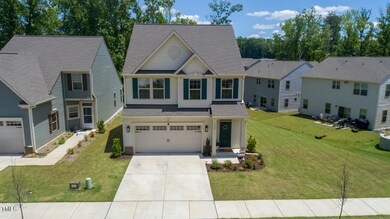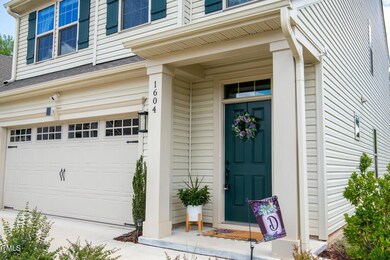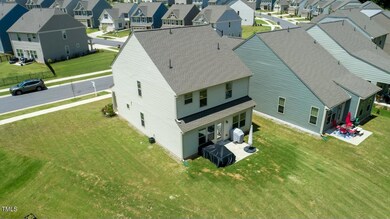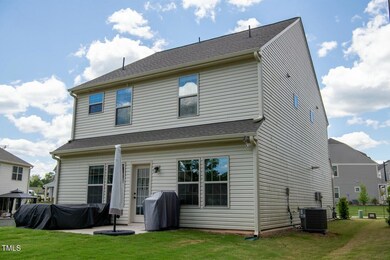
1604 Ripley Woods St Wake Forest, NC 27587
Youngsville NeighborhoodHighlights
- Colonial Architecture
- Cooling Available
- Central Heating
- 2 Car Attached Garage
- Luxury Vinyl Tile Flooring
About This Home
As of April 2025Welcome to this stunning home in the Wake Forest, where modern luxury meets comfort. Built in 2022, this home embodies the essence of contemporary living and is in immaculate shape, practically brand new. Step inside to discover a spacious and inviting floor plan that seamlessly blends style and functionality. The open-concept layout creates a fluid transition between the living, dining, and kitchen areas, perfect for both entertaining guests and everyday living. This home features three generously sized bedrooms, providing ample space for relaxation and privacy. The master suite boasts a serene oasis with its own en-suite bathroom, offering a peaceful retreat at the end of a long day. Conveniently located, this home offers easy access to shopping, dining, and parks not to mention the neighborhood pool and playground! Plus, with quick access to major highways, commuting to Raleigh and beyond is a breeze. $2,000 seller credit for buyer to spruce up the home as they wish. There is also a $3,000 lender credit towards buyers closing costs with the use of Crystal Vroman at Home Orbit Lending - cvroman@homeorbitlending.com - 419-345-7474 www.catladylender.com
Last Buyer's Agent
Non Member
Non Member Office
Home Details
Home Type
- Single Family
Est. Annual Taxes
- $3,355
Year Built
- Built in 2022
Lot Details
- 6,098 Sq Ft Lot
HOA Fees
- $70 Monthly HOA Fees
Parking
- 2 Car Attached Garage
- 2 Open Parking Spaces
Home Design
- Colonial Architecture
- Slab Foundation
- Shingle Roof
- Vinyl Siding
Interior Spaces
- 1,822 Sq Ft Home
- 2-Story Property
Flooring
- Carpet
- Luxury Vinyl Tile
Bedrooms and Bathrooms
- 3 Bedrooms
Schools
- Youngsville Elementary School
- Cedar Creek Middle School
- Franklinton High School
Utilities
- Cooling Available
- Central Heating
Community Details
- Association fees include ground maintenance, road maintenance, storm water maintenance
- Mason Oaks Community Association Inc c/o Ppm Association, Phone Number (919) 848-4911
- Mason Oaks Subdivision
Listing and Financial Details
- Assessor Parcel Number 046289
Map
Home Values in the Area
Average Home Value in this Area
Property History
| Date | Event | Price | Change | Sq Ft Price |
|---|---|---|---|---|
| 04/11/2025 04/11/25 | Sold | $378,000 | -3.1% | $207 / Sq Ft |
| 03/28/2025 03/28/25 | Pending | -- | -- | -- |
| 01/22/2025 01/22/25 | For Sale | $390,000 | -- | $214 / Sq Ft |
Tax History
| Year | Tax Paid | Tax Assessment Tax Assessment Total Assessment is a certain percentage of the fair market value that is determined by local assessors to be the total taxable value of land and additions on the property. | Land | Improvement |
|---|---|---|---|---|
| 2024 | $3,476 | $350,780 | $110,000 | $240,780 |
| 2023 | $2,757 | $205,190 | $42,000 | $163,190 |
| 2022 | $538 | $42,000 | $42,000 | $0 |
| 2021 | $542 | $42,000 | $42,000 | $0 |
Mortgage History
| Date | Status | Loan Amount | Loan Type |
|---|---|---|---|
| Previous Owner | $382,315 | New Conventional |
Deed History
| Date | Type | Sale Price | Title Company |
|---|---|---|---|
| Warranty Deed | $378,000 | None Listed On Document | |
| Warranty Deed | $378,000 | None Listed On Document | |
| Special Warranty Deed | $394,500 | Palmer S Amanda | |
| Special Warranty Deed | $77,000 | Moore & Alphin Pllc | |
| Special Warranty Deed | $269,500 | Moore & Alphin Pllc |
Similar Homes in the area
Source: Doorify MLS
MLS Number: 10072116
APN: 046289
- 313 Mason Oaks Dr
- 121 Mason Oaks Dr
- 1216 Edgemoore Trail
- 940 Fulworth Ave
- 821 Stackhurst Way
- 1113 Crendall Way
- 105 Sunset Dr
- 1204 Chamberwell Ave
- 13816 N Meadows Ct
- 1014 Holden Rd
- 8317 Dolce Dr
- 528 Holden Forest Dr
- 2053 Stillwood Dr
- 629 Houndsditch Cir
- 604 Whistable Ave
- 2100 Possum Trot Rd
- 55 Oxer Dr
- 217 Steven Taylor Rd
- 3613 Legato Ln
- 405 Club Center Dr
