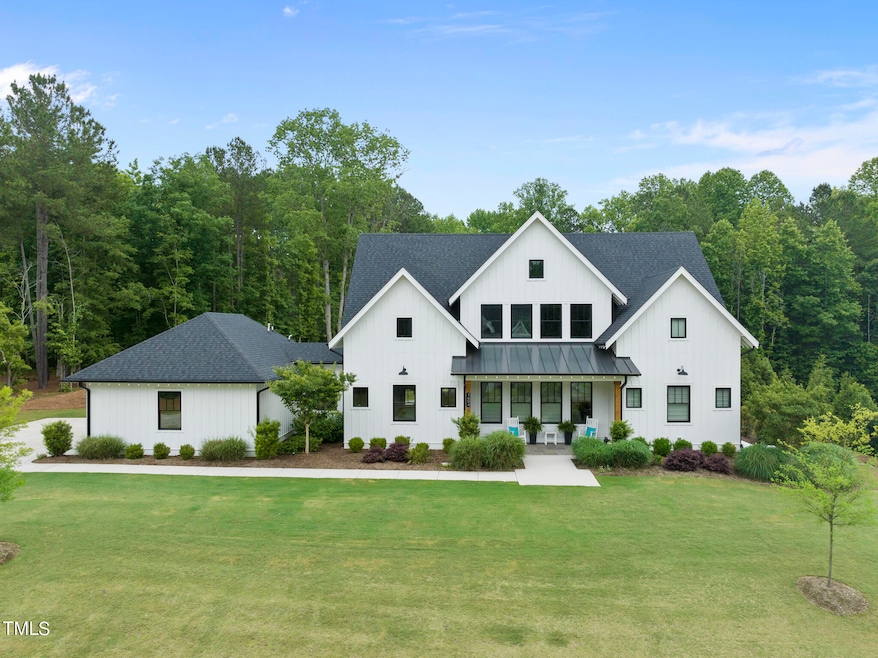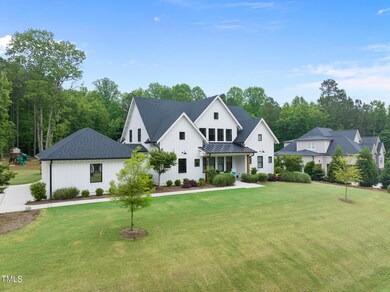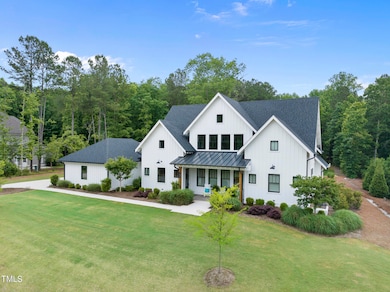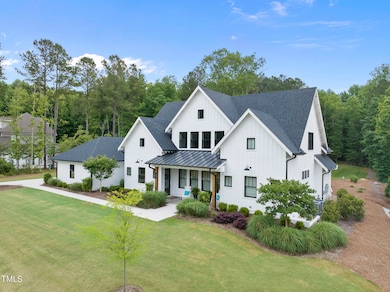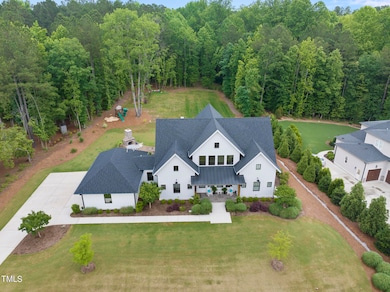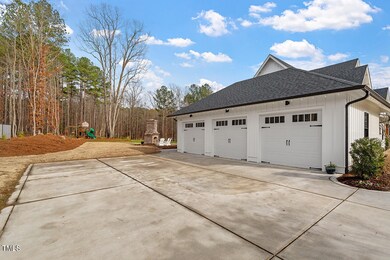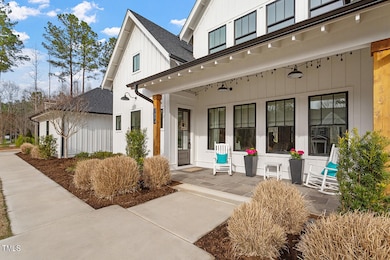
1604 Rock Dove Way Raleigh, NC 27614
Falls Lake NeighborhoodHighlights
- Open Floorplan
- Family Room with Fireplace
- Wood Flooring
- Pleasant Union Elementary School Rated A
- Transitional Architecture
- Main Floor Primary Bedroom
About This Home
As of August 2024Welcome to 1604 Rock Dove Way, a new spin on southern, sophisticated style. This custom-built home sits on a sprawling one-acre lot, enveloped in mature landscape, in the highly desired community of Falls Reserve. This modern farmhouse blends functional comfort with stunning elegance. Not a detail was missed including a thoughtful layout that maximizes the main floor. The heart of the home is the open concept layout feauturing a deluxe and extended kitchen, which is complemented by gorgeous miterede-edge quartz countertops and beautiful cabinetry. The living area is showered in light and opens to an incredible outdoor space- with massive glass sliders, a lovely back porch and a great yard- that is POOL READY! The primary suite is on the first floor and the en suite presents a spa-like sanctuary with a jetted, soaking tub, a zero-entry wet room shower, and walk-in closet. The second floor opens to a custom designed, barndominum-style bonus room. Massive in size, huge, vaulted ceilings and accented in ship lap- it's the most amazing gathering space. There are 3 additional bedrooms upstairs; including a guest suite that offers an extra office area. Not to be missed are the mudroom areas, with an abundance of storage and the first floor office tucked away for privacy! This home is an absolute dream!
Home Details
Home Type
- Single Family
Est. Annual Taxes
- $7,982
Year Built
- Built in 2021
Lot Details
- 0.99 Acre Lot
- Landscaped
HOA Fees
- $100 Monthly HOA Fees
Parking
- 3 Car Attached Garage
- Side Facing Garage
- Private Driveway
Home Design
- Transitional Architecture
- Farmhouse Style Home
- Architectural Shingle Roof
- Board and Batten Siding
- Radon Mitigation System
Interior Spaces
- 4,360 Sq Ft Home
- 2-Story Property
- Open Floorplan
- Built-In Features
- Bookcases
- Smooth Ceilings
- High Ceiling
- Ceiling Fan
- Gas Log Fireplace
- Fireplace Features Masonry
- Entrance Foyer
- Family Room with Fireplace
- 2 Fireplaces
- Breakfast Room
- Dining Room
- Home Office
- Bonus Room
- Pull Down Stairs to Attic
- Laundry on main level
Kitchen
- Double Oven
- Gas Range
- Range Hood
- Dishwasher
- Kitchen Island
- Quartz Countertops
Flooring
- Wood
- Carpet
- Tile
Bedrooms and Bathrooms
- 4 Bedrooms
- Primary Bedroom on Main
- Walk-In Closet
- Walk-in Shower
Outdoor Features
- Outdoor Fireplace
Schools
- Pleasant Union Elementary School
- Wakefield Middle School
- Wakefield High School
Utilities
- Forced Air Zoned Heating and Cooling System
- Heating System Uses Natural Gas
- Tankless Water Heater
- Septic Tank
Community Details
- Association fees include storm water maintenance
- Ppm Inc. Association, Phone Number (919) 848-4911
- Built by Deep South Building Company
- Falls Reserve Subdivision
Listing and Financial Details
- Assessor Parcel Number 0891.04-83-9510.000
Map
Home Values in the Area
Average Home Value in this Area
Property History
| Date | Event | Price | Change | Sq Ft Price |
|---|---|---|---|---|
| 08/14/2024 08/14/24 | Sold | $1,420,000 | -5.3% | $326 / Sq Ft |
| 06/30/2024 06/30/24 | Pending | -- | -- | -- |
| 06/10/2024 06/10/24 | Price Changed | $1,500,000 | -6.2% | $344 / Sq Ft |
| 05/21/2024 05/21/24 | For Sale | $1,599,000 | -- | $367 / Sq Ft |
Tax History
| Year | Tax Paid | Tax Assessment Tax Assessment Total Assessment is a certain percentage of the fair market value that is determined by local assessors to be the total taxable value of land and additions on the property. | Land | Improvement |
|---|---|---|---|---|
| 2024 | $8,392 | $1,348,123 | $275,000 | $1,073,123 |
| 2023 | $7,982 | $1,021,180 | $210,000 | $811,180 |
| 2022 | $7,395 | $1,021,180 | $210,000 | $811,180 |
| 2021 | $1,476 | $210,000 | $210,000 | $0 |
| 2020 | $1,451 | $210,000 | $210,000 | $0 |
| 2019 | $1,511 | $185,000 | $185,000 | $0 |
| 2018 | $1,388 | $185,000 | $185,000 | $0 |
| 2017 | $11,172 | $185,000 | $185,000 | $0 |
Mortgage History
| Date | Status | Loan Amount | Loan Type |
|---|---|---|---|
| Previous Owner | $1,035,200 | New Conventional | |
| Previous Owner | $719,200 | Construction | |
| Previous Owner | $195,000 | Purchase Money Mortgage |
Deed History
| Date | Type | Sale Price | Title Company |
|---|---|---|---|
| Warranty Deed | $1,420,000 | Attorneys Title | |
| Deed | -- | None Listed On Document | |
| Warranty Deed | $1,294,000 | None Available | |
| Warranty Deed | $375,000 | None Available |
About the Listing Agent

Hello! A little bit about my background- I've been in real estate for 15 years. I started as a Marketing Director for Multifamily and then became a licensed Broker for residential sales. Real Estate has always been my passion, coupled with investing, renovating, and flipping homes. I am hands on, on the front lines with my clients everyday.
I opened a local firm, Property Specific Realty in 2015, which serves the greater Triangle area. I also run the Moving to Raleigh group which focuses on
Lori's Other Listings
Source: Doorify MLS
MLS Number: 10030681
APN: 0891.04-83-9510-000
- 7440 Summer Tanager Trail
- 7436 Summer Tanager Trail
- 1328 Mill Glen Cir
- 4100 Durham Rd
- 7409 Summer Tanager Trail
- 7621 Falls Creek Ln
- 7212 Summer Tanager Trail
- 7640 Falls Creek Ln
- 7001 Millstone Ridge Ct
- 4622 Durham Rd
- 7004 Bartons Bend Way
- 1229 Westerham Dr
- 3722 Durham Rd
- 11619 John Allen Rd
- 1153 Four Wheel Dr
- 7112 Camp Side Ct
- 6452 Therfield Dr
- 13317 Creedmoor Rd
- 0 Creedmoor Rd Unit 2530349
- 1425 Lake Adventure Ct
