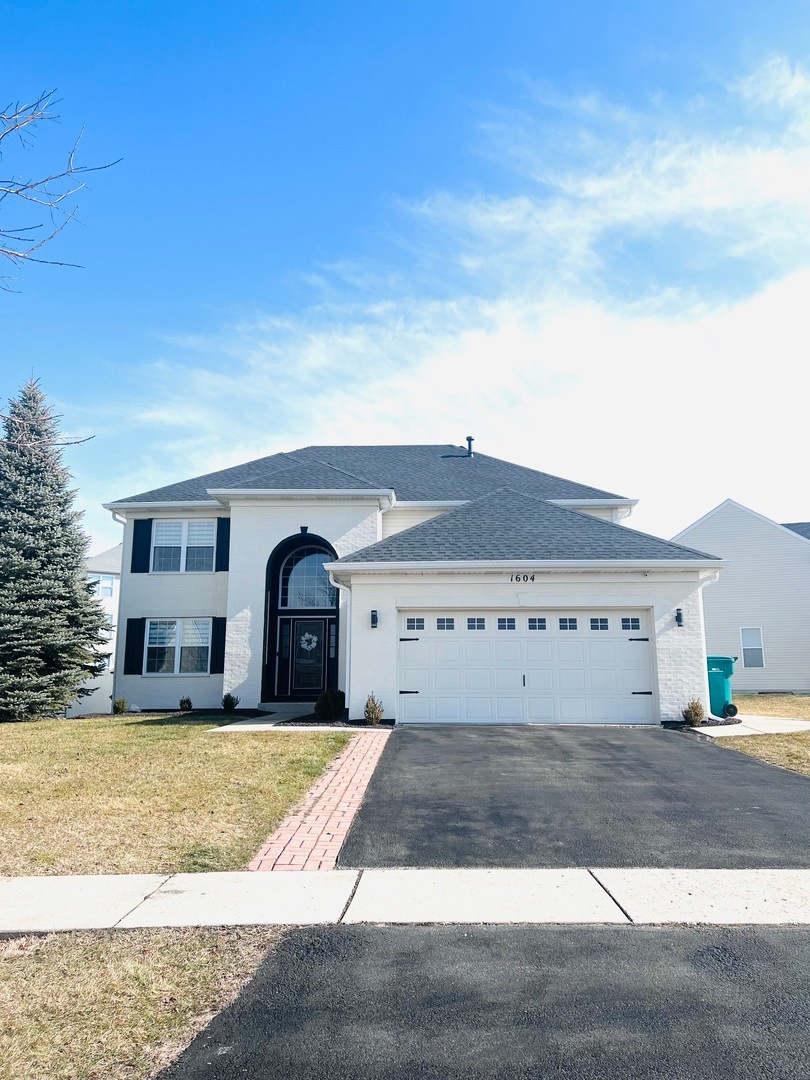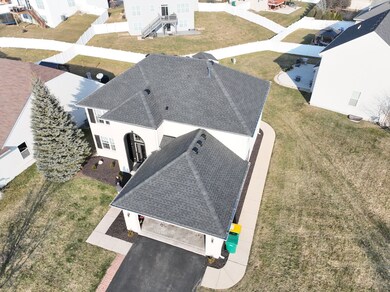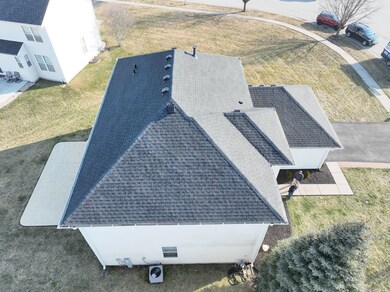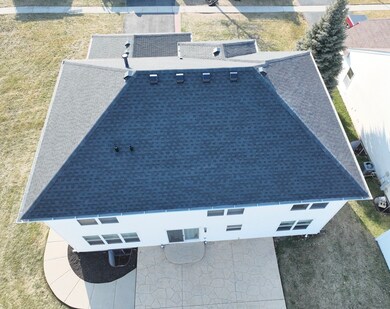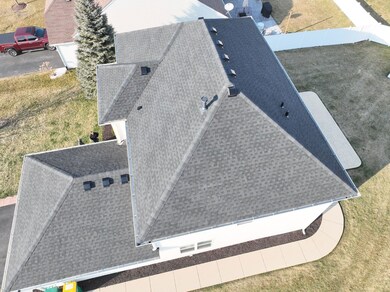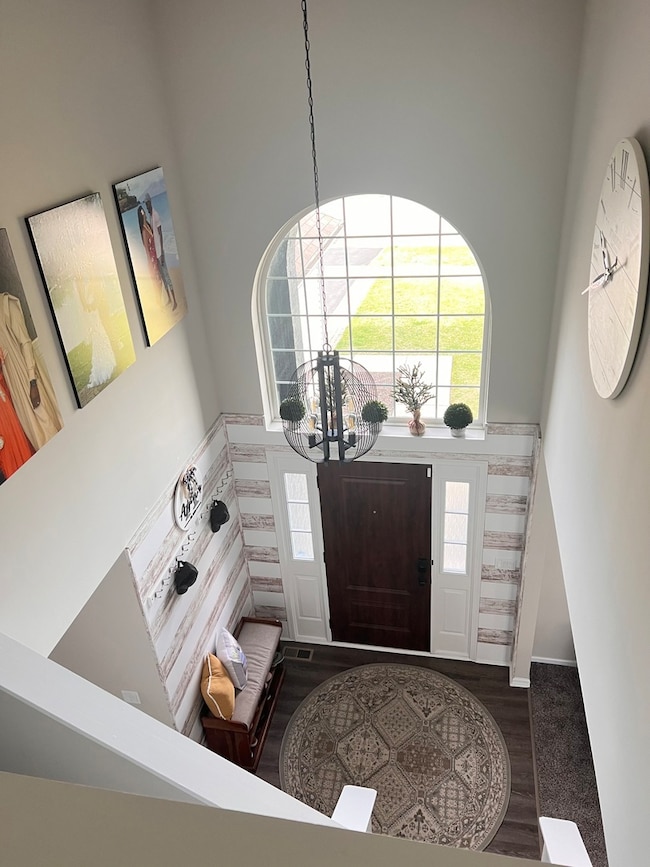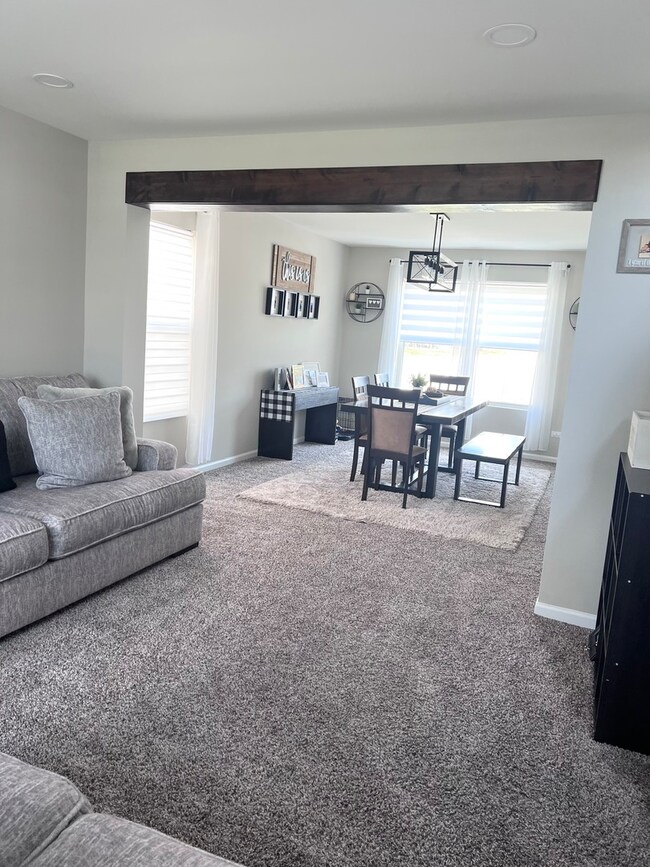
1604 Seward Rd Joliet, IL 60431
Theodore's Ridge NeighborhoodHighlights
- 2.5 Car Attached Garage
- Central Air
- 3-minute walk to Darcy Park
About This Home
As of July 2024Welcome home! This beautiful house has a BRAND-NEW ROOF,2/20/24, gutters and downspouts with a transferable warranty. It has 4 spacious bedrooms, 2.5 baths, a fantastic kitchen with plenty of storage and a open-concept floor plan. This home also has a full unfinished basement to unleash your creativity. The outdoor space is perfect for all of your year-round activities. Enjoy the large patio with a shed to house all of your equipment. You will be pleased to know the schools are within walking distance and there's a nice park at the end of the block.
Home Details
Home Type
- Single Family
Est. Annual Taxes
- $8,463
Year Built
- Built in 2009
HOA Fees
- $29 Monthly HOA Fees
Parking
- 2.5 Car Attached Garage
Interior Spaces
- 2,400 Sq Ft Home
- 2-Story Property
- Unfinished Basement
- Basement Fills Entire Space Under The House
Bedrooms and Bathrooms
- 4 Bedrooms
- 4 Potential Bedrooms
Utilities
- Central Air
- Heating System Uses Natural Gas
- Lake Michigan Water
Community Details
- Chris Kelly Association, Phone Number (815) 205-0760
- Property managed by MCGILL MANAGEMENT
Map
Home Values in the Area
Average Home Value in this Area
Property History
| Date | Event | Price | Change | Sq Ft Price |
|---|---|---|---|---|
| 07/09/2024 07/09/24 | Sold | $420,000 | +3.7% | $175 / Sq Ft |
| 05/30/2024 05/30/24 | Pending | -- | -- | -- |
| 05/29/2024 05/29/24 | For Sale | $405,000 | +13.1% | $169 / Sq Ft |
| 12/07/2022 12/07/22 | Sold | $358,000 | -3.2% | $149 / Sq Ft |
| 11/15/2022 11/15/22 | Pending | -- | -- | -- |
| 10/17/2022 10/17/22 | Price Changed | $369,900 | -2.7% | $154 / Sq Ft |
| 09/30/2022 09/30/22 | For Sale | $380,000 | 0.0% | $158 / Sq Ft |
| 09/23/2022 09/23/22 | Pending | -- | -- | -- |
| 09/15/2022 09/15/22 | For Sale | $380,000 | 0.0% | $158 / Sq Ft |
| 07/23/2019 07/23/19 | Rented | $2,180 | 0.0% | -- |
| 05/16/2019 05/16/19 | Under Contract | -- | -- | -- |
| 04/11/2019 04/11/19 | For Rent | $2,180 | +21.1% | -- |
| 02/09/2016 02/09/16 | Rented | $1,800 | 0.0% | -- |
| 12/29/2015 12/29/15 | Under Contract | -- | -- | -- |
| 12/14/2015 12/14/15 | For Rent | $1,800 | -- | -- |
Tax History
| Year | Tax Paid | Tax Assessment Tax Assessment Total Assessment is a certain percentage of the fair market value that is determined by local assessors to be the total taxable value of land and additions on the property. | Land | Improvement |
|---|---|---|---|---|
| 2023 | $7,711 | $115,822 | $14,601 | $101,221 |
| 2022 | $7,711 | $96,829 | $13,406 | $83,423 |
| 2021 | $7,474 | $91,827 | $13,610 | $78,217 |
| 2020 | $7,375 | $88,924 | $13,418 | $75,506 |
| 2019 | $7,283 | $86,334 | $13,027 | $73,307 |
| 2018 | $7,072 | $79,980 | $13,027 | $66,953 |
| 2017 | $7,208 | $79,980 | $13,027 | $66,953 |
| 2016 | $6,964 | $75,419 | $12,866 | $62,553 |
| 2015 | $6,475 | $72,684 | $12,210 | $60,474 |
| 2014 | -- | $74,102 | $12,210 | $61,892 |
| 2013 | -- | $74,102 | $12,210 | $61,892 |
Mortgage History
| Date | Status | Loan Amount | Loan Type |
|---|---|---|---|
| Open | $412,392 | FHA | |
| Previous Owner | $256,998 | FHA | |
| Previous Owner | $257,114 | FHA |
Deed History
| Date | Type | Sale Price | Title Company |
|---|---|---|---|
| Warranty Deed | $420,000 | None Listed On Document | |
| Quit Claim Deed | -- | Chicago Title Insurance Co | |
| Sheriffs Deed | -- | Attorney | |
| Special Warranty Deed | $261,500 | Chicago Title Insurance Co |
Similar Homes in the area
Source: Midwest Real Estate Data (MRED)
MLS Number: 12064453
APN: 06-35-470-010
- 8100 Aaron Ln
- 1819 Wild Rose Trail
- 8208 Wild Rose Trail
- 8215 Wild Rose Trail
- 1805 Clarence Rd Unit 1
- 8503 Buckingham Rd Unit 1
- 1610 Sugar Maple Dr
- 1147 Heron Cir
- 1924 Crestview Dr
- 2147 Pembridge Ln
- 8603 Foxborough Way Unit 1753
- 8627 Foxborough Way Unit 1711
- 7913 Indigo Dr
- 7645 Scarlett Oak Dr
- 2106 Litchfield Ct
- 1032 Heron Cir
- 8204 Woodview Ave
- 2118 Sienna Dr
- 7621 Violet Ln
- 7605 Honeysuckle Ln
