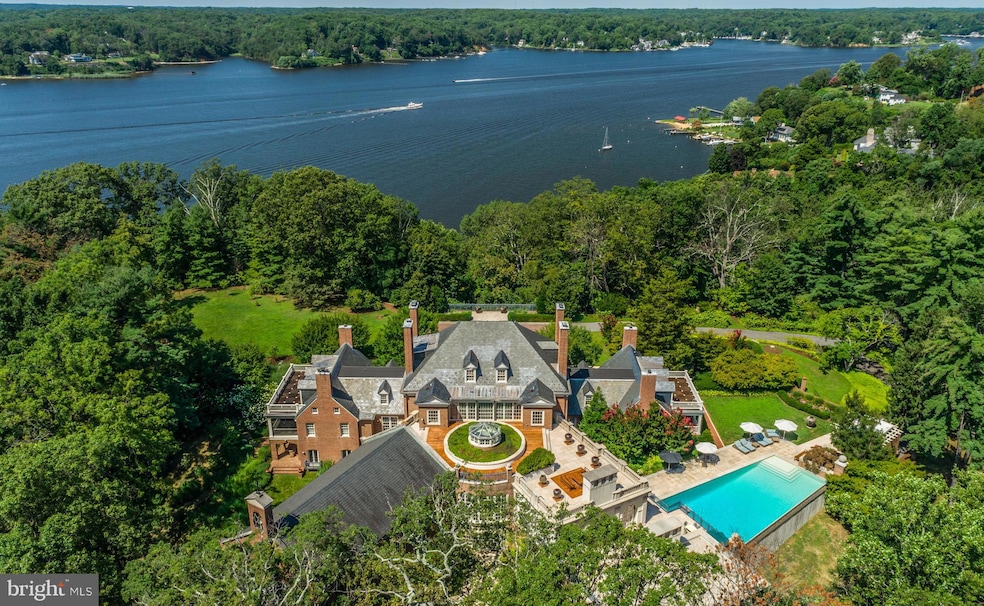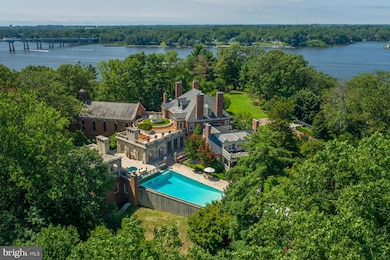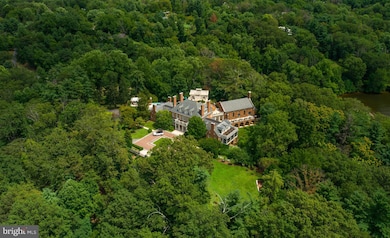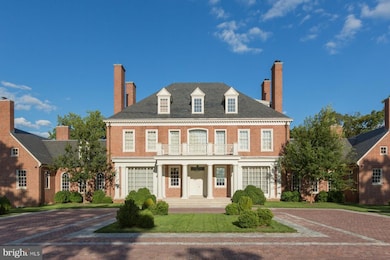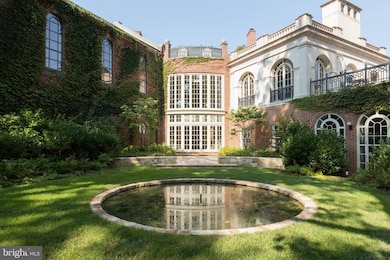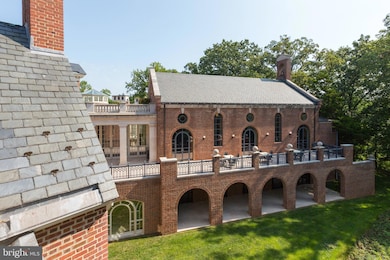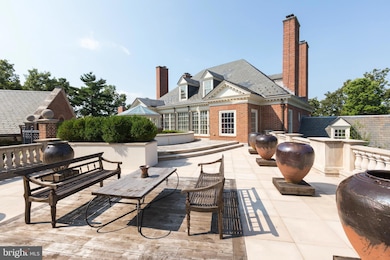1604 Winchester Rd Annapolis, MD 21409
Estimated payment $120,864/month
Highlights
- 1,500 Feet of Waterfront
- 3 Dock Slips
- Guest House
- Broadneck High School Rated A
- Parking available for a boat
- Access to Tidal Water
About This Home
THE FRIARY a Trophy property in a league of its own! Set on 23 private acres overlooking a gracious bend of the Severn River with 1,500ft of prime waterfrontage, just minutes from downtown Annapolis and less than an hour from the nation's capital, lies one of the most distinctive estates offered for sale on the East Coast. A true architectural masterpiece, this exquisite 35,000+ sqft residence, is the result of a mammoth and complex renovation that brought it back to its classic Georgian style yet with an acknowledgment of the owner's contemporary tastes and interests. Formerly a Capuchin monastery, this stately brick structure offers modern amenities for comfortable family living yet easily accommodates elegant grand scale entertainment and private events. The attention to detail and emphasis on proportions and craftsmanship are unparalleled. The exterior features spectacular 270 degree river views, nine car garage, roof garden, pool pavilion, 60 feet infinity edge pool, tennis court and direct access by funicular to a 6 slip private dock with 10' MLW and boat lift. Step into the main core of the home, where 18th-century elements, like original heart pine floors & foyer arch moldings, have been flawlessly preserved. A cleverly designed limestone rotunda containing a conservatory & atrium lead to either of the house’s wings: the impeccably appointed guest wing with spacious common room, or the chapel-turned-ballroom with sweeping limestone fireplace, herringbone teak floors, & arched double doors with a picturesque terrace beyond. The extraordinary estate contains a total of seven bedrooms, eight bathrooms and eighteen fireplaces, formal dining room and formal parlor, commercial size gourmet kitchen, over sized ballroom, conservatory, family room, library, music room, indoor spa, game room, wine cellar, catering kitchen, work shop, and a secret vault. Additional structures on the property include a three bedroom, two bath-guest/staff house, an Asian tea house and mechanical facilities. Only minutes from Washington D.C. and multiple international airports, this elegant and opulent property is worlds away from the hustle and bustle of everyday life yet offers an easy commute to several major metropolitan cities. Unmatched opulence and privacy awaits on the Severn River!
Home Details
Home Type
- Single Family
Est. Annual Taxes
- $111,173
Year Built
- Built in 1924 | Remodeled in 2008
Lot Details
- 22.52 Acre Lot
- 1,500 Feet of Waterfront
- Home fronts navigable water
- Extensive Hardscape
- Private Lot
- Premium Lot
- Partially Wooded Lot
- Side Yard
- Property is in excellent condition
- Property is zoned R1
Parking
- 9 Car Attached Garage
- Side Facing Garage
- Parking available for a boat
Property Views
- River
- Scenic Vista
- Woods
- Garden
Home Design
- Georgian Architecture
- Brick Exterior Construction
- Plaster Walls
- Wood Walls
- Slate Roof
- Stone Siding
Interior Spaces
- Property has 4 Levels
- Furnished
- Dual Staircase
- Built-In Features
- Bar
- Crown Molding
- Wainscoting
- Beamed Ceilings
- Wood Ceilings
- Cathedral Ceiling
- 13 Fireplaces
- Wood Burning Fireplace
- Marble Fireplace
- Gas Fireplace
- Window Treatments
- Combination Kitchen and Living
- Finished Basement
Kitchen
- Gourmet Kitchen
- Second Kitchen
- Double Oven
- Cooktop with Range Hood
- Built-In Microwave
- Dishwasher
- Wine Rack
Flooring
- Solid Hardwood
- Stone
- Marble
Bedrooms and Bathrooms
- Walk-In Closet
Laundry
- Dryer
- Washer
Home Security
- Monitored
- Security Gate
Pool
- Heated Indoor Pool
- Cabana
- Heated In Ground Pool
Outdoor Features
- Access to Tidal Water
- Canoe or Kayak Water Access
- Private Water Access
- River Nearby
- Personal Watercraft
- Sail
- Rip-Rap
- Electric Hoist or Boat Lift
- 3 Dock Slips
- Physical Dock Slip Conveys
- Stream or River on Lot
- Powered Boats Permitted
- Multiple Balconies
- Patio
- Water Fountains
- Terrace
- Exterior Lighting
- Utility Building
- Outbuilding
- Outdoor Grill
- Porch
Additional Homes
- Guest House
Schools
- Arnold Elementary School
- Severn River Middle School
- Broadneck High School
Utilities
- Zoned Heating and Cooling
- Heat Pump System
- Natural Gas Water Heater
- On Site Septic
- Septic Tank
Listing and Financial Details
- Assessor Parcel Number 020300090037919
Community Details
Overview
- No Home Owners Association
- Built by ILEX Construction
- Winchester Estates Subdivision, The Friary Floorplan
Recreation
- Fishing Allowed
Map
Home Values in the Area
Average Home Value in this Area
Tax History
| Year | Tax Paid | Tax Assessment Tax Assessment Total Assessment is a certain percentage of the fair market value that is determined by local assessors to be the total taxable value of land and additions on the property. | Land | Improvement |
|---|---|---|---|---|
| 2024 | $111,700 | $10,118,100 | $5,380,700 | $4,737,400 |
| 2023 | $107,044 | $9,724,367 | $0 | $0 |
| 2022 | $98,276 | $9,330,633 | $0 | $0 |
| 2021 | $188,324 | $8,936,900 | $4,366,700 | $4,570,200 |
| 2020 | $94,165 | $8,936,900 | $4,366,700 | $4,570,200 |
| 2019 | $94,255 | $8,936,900 | $4,366,700 | $4,570,200 |
| 2018 | $94,687 | $9,338,000 | $4,220,200 | $5,117,800 |
| 2017 | $93,439 | $9,279,633 | $0 | $0 |
| 2016 | -- | $9,221,267 | $0 | $0 |
| 2015 | -- | $9,162,900 | $0 | $0 |
| 2014 | -- | $8,736,900 | $0 | $0 |
Property History
| Date | Event | Price | Change | Sq Ft Price |
|---|---|---|---|---|
| 01/24/2025 01/24/25 | For Sale | $19,995,000 | -- | $564 / Sq Ft |
Deed History
| Date | Type | Sale Price | Title Company |
|---|---|---|---|
| Deed | -- | None Listed On Document | |
| Deed | $2,500,000 | -- | |
| Deed | $1,500,000 | -- | |
| Deed | $2,840,000 | -- |
Mortgage History
| Date | Status | Loan Amount | Loan Type |
|---|---|---|---|
| Previous Owner | $4,000,000 | New Conventional | |
| Previous Owner | $11,500,000 | Construction | |
| Previous Owner | $5,000,000 | Unknown | |
| Previous Owner | $5,000 | Unknown | |
| Closed | -- | No Value Available |
Source: Bright MLS
MLS Number: MDAA2102408
APN: 03-000-90037919
- 205 Winchester Beach Dr
- 1534 Circle Dr
- 1632 Winchester Rd
- 157 Edgeway
- 0 Ridgeway Cir
- 304 Dreams Landing Way
- 1854 Lindamoor Dr
- 1689 Baltimore Annapolis Blvd
- 1707 Ritchie Hwy
- 1707 Governor Ritchie Hwy
- 327 Riverview Trail
- 319 Epping Way
- 56 Old Frederick Rd
- 1735 Broadlee Trail
- 336 Severn Rd
- 208 Wardour Dr
- 133 Admirals Ridge Dr
- 803 Coachway
- 218 Claude St
- 204 Wardour Dr
