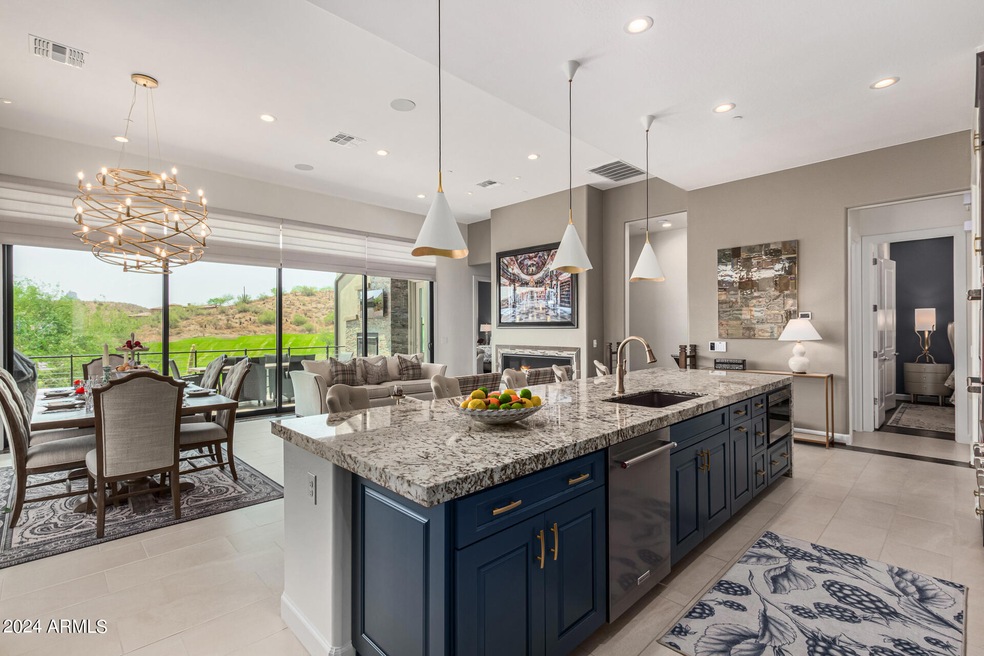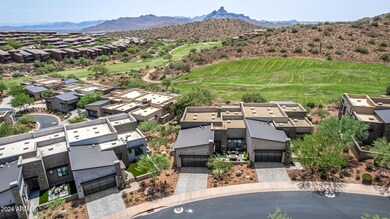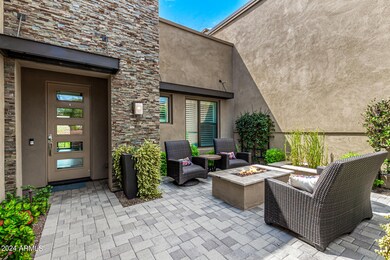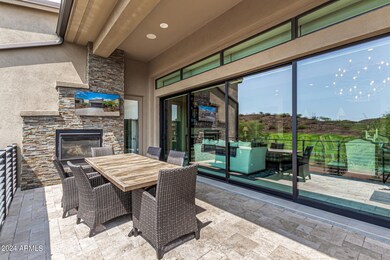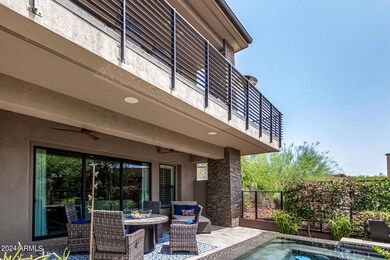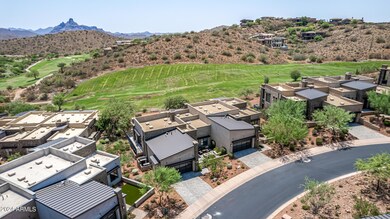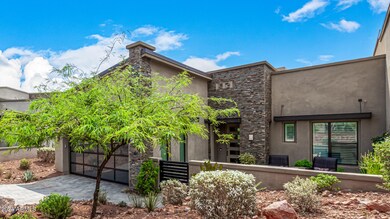
16045 E Ridgestone Dr Fountain Hills, AZ 85268
Highlights
- On Golf Course
- Gated with Attendant
- Mountain View
- Fountain Hills Middle School Rated A-
- Heated Spa
- Contemporary Architecture
About This Home
As of December 2024ABSOLUTELY stunning 3616 s/f lock and leave home in highly desired Firerock. AND the lowest price in FR. Owner just put in another 100K in improvements in last 14 months! Nothing left to do. Chef kitchen w/upgraded Wolf appliances, wine cooler & beautiful granite. New interior paint throughout, tech savvy owner has the home set up where much can be operated from your phone. Open main level with stackable panoramic sliders turns your inside entertainment to outside space. Zen master suite & gorgeous bath. and two-way fireplace. Spectacular view with wrap around deck on upstairs main level. Custom bar on lower level, step outside to your heated spool. New carpet, many new window dressings/shades most power assisted, new planation shutters, lots of new lighting, also office & work out room
Townhouse Details
Home Type
- Townhome
Est. Annual Taxes
- $3,530
Year Built
- Built in 2018
Lot Details
- 2,243 Sq Ft Lot
- On Golf Course
- Private Streets
- Desert faces the front and back of the property
- Wrought Iron Fence
- Front Yard Sprinklers
- Private Yard
HOA Fees
- $413 Monthly HOA Fees
Parking
- 2 Car Direct Access Garage
- Garage Door Opener
Home Design
- Contemporary Architecture
- Wood Frame Construction
- Reflective Roof
- Metal Roof
- Stucco
Interior Spaces
- 3,616 Sq Ft Home
- 2-Story Property
- Wet Bar
- Ceiling height of 9 feet or more
- Ceiling Fan
- 2 Fireplaces
- Two Way Fireplace
- Double Pane Windows
- Mountain Views
- Finished Basement
- Walk-Out Basement
Kitchen
- Eat-In Kitchen
- Breakfast Bar
- Gas Cooktop
- Built-In Microwave
- Kitchen Island
- Granite Countertops
Flooring
- Wood
- Carpet
- Tile
Bedrooms and Bathrooms
- 3 Bedrooms
- Primary Bedroom on Main
- Primary Bathroom is a Full Bathroom
- 3.5 Bathrooms
- Dual Vanity Sinks in Primary Bathroom
- Bidet
Home Security
- Security System Leased
- Smart Home
Outdoor Features
- Heated Spa
- Balcony
- Patio
- Fire Pit
Schools
- Four Peaks Elementary School - Fountain Hills
- Fountain Hills Middle School
- Fountain Hills High School
Utilities
- Refrigerated Cooling System
- Heating System Uses Natural Gas
- Tankless Water Heater
- Water Softener
- High Speed Internet
- Cable TV Available
Listing and Financial Details
- Tax Lot 20
- Assessor Parcel Number 176-11-625
Community Details
Overview
- Association fees include roof repair, insurance, ground maintenance, street maintenance, front yard maint, trash, roof replacement, maintenance exterior
- Hoamco Association, Phone Number (480) 635-1133
- Firerock HOA, Phone Number (480) 994-4479
- Association Phone (480) 836-4323
- Built by Toll Brothers
- Firerock Condominium Parcel B Subdivision, Rushmore Estate Floorplan
Recreation
- Golf Course Community
Security
- Gated with Attendant
- Fire Sprinkler System
Map
Home Values in the Area
Average Home Value in this Area
Property History
| Date | Event | Price | Change | Sq Ft Price |
|---|---|---|---|---|
| 12/09/2024 12/09/24 | Sold | $1,875,000 | -1.3% | $519 / Sq Ft |
| 10/26/2024 10/26/24 | Pending | -- | -- | -- |
| 08/09/2024 08/09/24 | For Sale | $1,899,000 | +11.7% | $525 / Sq Ft |
| 08/06/2024 08/06/24 | Pending | -- | -- | -- |
| 05/23/2023 05/23/23 | Sold | $1,700,000 | -5.6% | $470 / Sq Ft |
| 04/04/2023 04/04/23 | For Sale | $1,800,000 | -- | $498 / Sq Ft |
Tax History
| Year | Tax Paid | Tax Assessment Tax Assessment Total Assessment is a certain percentage of the fair market value that is determined by local assessors to be the total taxable value of land and additions on the property. | Land | Improvement |
|---|---|---|---|---|
| 2025 | $3,724 | $74,090 | -- | -- |
| 2024 | $3,530 | $70,561 | -- | -- |
| 2023 | $3,530 | $112,830 | $22,560 | $90,270 |
| 2022 | $3,439 | $94,120 | $18,820 | $75,300 |
| 2021 | $3,818 | $89,000 | $17,800 | $71,200 |
| 2020 | $4,279 | $82,930 | $16,580 | $66,350 |
| 2019 | $599 | $11,775 | $11,775 | $0 |
| 2018 | $597 | $10,950 | $10,950 | $0 |
| 2017 | $574 | $10,950 | $10,950 | $0 |
Mortgage History
| Date | Status | Loan Amount | Loan Type |
|---|---|---|---|
| Previous Owner | $340,800 | New Conventional | |
| Previous Owner | $454,000 | New Conventional |
Deed History
| Date | Type | Sale Price | Title Company |
|---|---|---|---|
| Warranty Deed | $1,875,000 | Magnus Title Agency | |
| Warranty Deed | $1,875,000 | Magnus Title Agency | |
| Interfamily Deed Transfer | -- | None Available | |
| Special Warranty Deed | $1,153,975 | Westminster Title Agency |
Similar Home in Fountain Hills, AZ
Source: Arizona Regional Multiple Listing Service (ARMLS)
MLS Number: 6736627
APN: 176-11-625
- 16064 E Ridgestone Dr
- 16076 E Ridgestone Dr
- 16010 E Summit View Dr
- 15949 E Ridgestone Dr
- 15921 E Ridgestone Dr
- 16219 E Ridgeline Dr Unit 30
- 16203 E Ridgeline Dr Unit 34
- 16210 E Links Dr Unit 85
- 16255 E Ridgeline Dr Unit 93
- 9817 N Rock Ridge Trail Unit 2
- 16248 E Ridgeline Dr Unit 42
- 16015 E Trevino Dr Unit 17
- 16117 E Shooting Star Trail
- 9815 N Copper Ridge Trail
- 16336 E Ridgeline Dr Unit 55
- 16008 E Trevino Dr
- 16341 E Links Dr
- 16349 E Links Dr Unit 2
- 16003 E Venetian Ln Unit 46
- 15956 E Tombstone Trail
