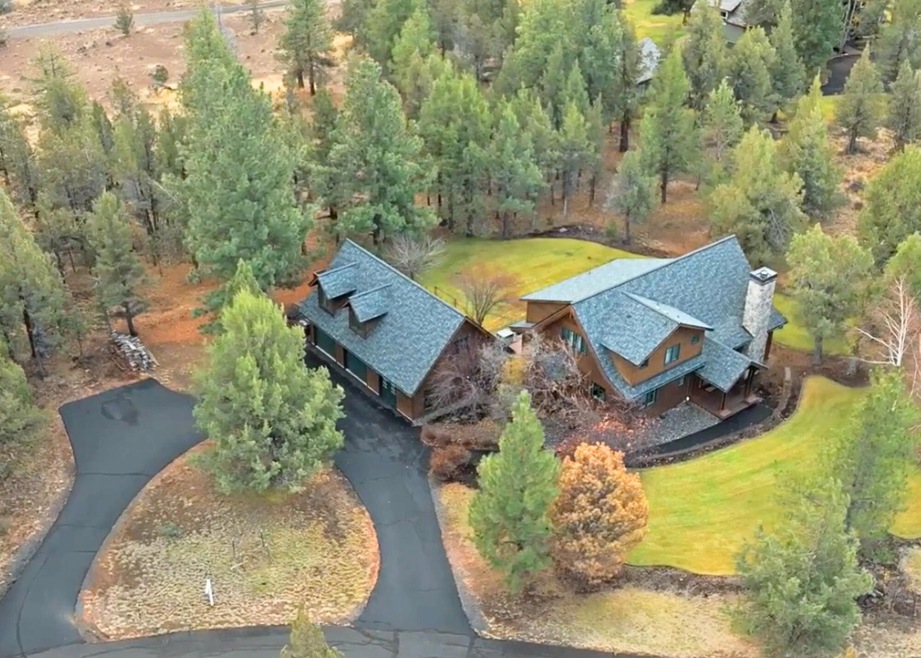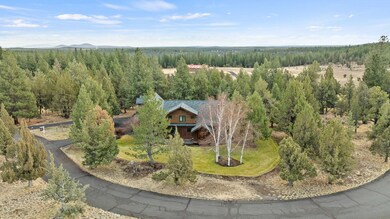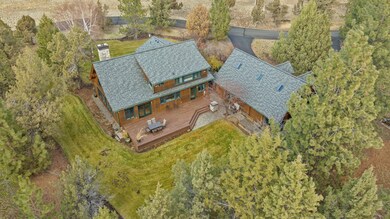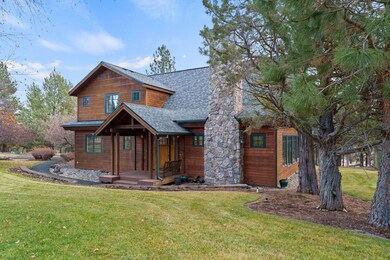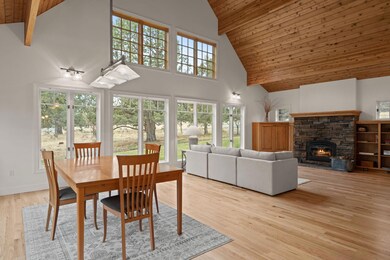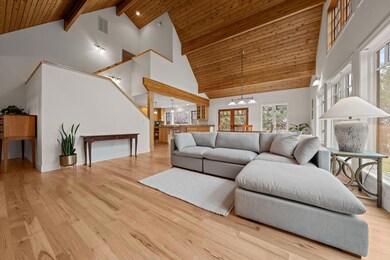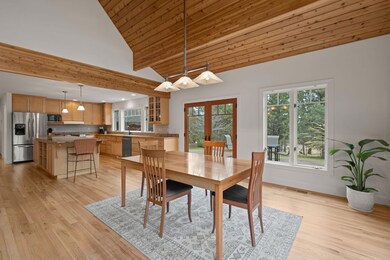
16045 Fox Ridge Cir Sisters, OR 97759
Highlights
- Gated Community
- Open Floorplan
- Forest View
- Sisters Elementary School Rated A-
- Deck
- Wooded Lot
About This Home
As of February 2025Located in The Ridge at Indian Ford, a 160-acre gated community with 19 exclusive homesites, this custom-built retreat blends natural beauty, comfort, and craftsmanship. The attached heated workshop features an artist loft above with skylights and custom cabinetry—ideal for creativity, yoga, or a home office. The workshop is also equipped with 50-amp service for EV charging or to add a hot tub to the back patio.
Surrounded by trails and Cascade Mountain views, this home is perfect for those seeking peace and inspiration. Inside, vaulted cedar ceilings, refinished hardwood floors, and a wood-burning fireplace create a warm atmosphere. The spacious primary suite includes an office nook, and recent upgrades like a newer roof and fresh paint make it move-in ready.
An expansive deck overlooks a vegetable garden, open space, and a grassy lawn—ideal for outdoor living. Just over 3 miles from downtown Sisters, this retreat offers tranquility with convenient access to shops and dining,
Home Details
Home Type
- Single Family
Est. Annual Taxes
- $9,035
Year Built
- Built in 1999
Lot Details
- 2.18 Acre Lot
- Landscaped
- Front and Back Yard Sprinklers
- Sprinklers on Timer
- Wooded Lot
- Garden
HOA Fees
- $186 Monthly HOA Fees
Parking
- 2 Car Detached Garage
- Heated Garage
- Workshop in Garage
- Garage Door Opener
- Driveway
Property Views
- Forest
- Territorial
- Park or Greenbelt
- Neighborhood
Home Design
- Traditional Architecture
- Stem Wall Foundation
- Frame Construction
- Composition Roof
- Concrete Siding
Interior Spaces
- 2,326 Sq Ft Home
- 2-Story Property
- Open Floorplan
- Vaulted Ceiling
- Ceiling Fan
- Wood Burning Fireplace
- Double Pane Windows
- Wood Frame Window
- Great Room
- Living Room with Fireplace
Kitchen
- Eat-In Kitchen
- Range with Range Hood
- Dishwasher
- Kitchen Island
- Granite Countertops
- Disposal
Flooring
- Wood
- Tile
- Vinyl
Bedrooms and Bathrooms
- 3 Bedrooms
- Linen Closet
- Walk-In Closet
- 2 Full Bathrooms
- Double Vanity
- Soaking Tub
- Bathtub with Shower
Laundry
- Dryer
- Washer
Home Security
- Carbon Monoxide Detectors
- Fire and Smoke Detector
Outdoor Features
- Deck
- Separate Outdoor Workshop
- Outdoor Storage
- Storage Shed
Schools
- Sisters Elementary School
- Sisters Middle School
- Sisters High School
Utilities
- Ductless Heating Or Cooling System
- Central Air
- Heating System Uses Wood
- Heat Pump System
- Private Water Source
- Shared Well
- Water Heater
- Water Softener
- Septic Tank
- Cable TV Available
Listing and Financial Details
- No Short Term Rentals Allowed
- Assessor Parcel Number 180379
Community Details
Overview
- Ridge Indian Ford Subdivision
- On-Site Maintenance
- Maintained Community
- The community has rules related to covenants, conditions, and restrictions, covenants
- Property is near a preserve or public land
Recreation
- Trails
Security
- Gated Community
- Building Fire-Resistance Rating
Map
Home Values in the Area
Average Home Value in this Area
Property History
| Date | Event | Price | Change | Sq Ft Price |
|---|---|---|---|---|
| 02/25/2025 02/25/25 | Sold | $1,124,000 | 0.0% | $483 / Sq Ft |
| 01/31/2025 01/31/25 | Pending | -- | -- | -- |
| 01/16/2025 01/16/25 | Price Changed | $1,124,000 | -2.3% | $483 / Sq Ft |
| 12/05/2024 12/05/24 | For Sale | $1,150,000 | 0.0% | $494 / Sq Ft |
| 12/01/2024 12/01/24 | Pending | -- | -- | -- |
| 11/15/2024 11/15/24 | For Sale | $1,150,000 | -- | $494 / Sq Ft |
Tax History
| Year | Tax Paid | Tax Assessment Tax Assessment Total Assessment is a certain percentage of the fair market value that is determined by local assessors to be the total taxable value of land and additions on the property. | Land | Improvement |
|---|---|---|---|---|
| 2024 | $9,035 | $579,940 | -- | -- |
| 2023 | $8,780 | $563,050 | $0 | $0 |
| 2022 | $8,093 | $530,740 | $0 | $0 |
| 2021 | $8,138 | $515,290 | $0 | $0 |
| 2020 | $7,726 | $515,290 | $0 | $0 |
| 2019 | $7,540 | $500,290 | $0 | $0 |
| 2018 | $7,297 | $485,720 | $0 | $0 |
| 2017 | $7,071 | $471,580 | $0 | $0 |
| 2016 | $6,983 | $457,850 | $0 | $0 |
| 2015 | $6,541 | $444,520 | $0 | $0 |
| 2014 | $6,260 | $431,580 | $0 | $0 |
Mortgage History
| Date | Status | Loan Amount | Loan Type |
|---|---|---|---|
| Open | $500,000 | New Conventional |
Deed History
| Date | Type | Sale Price | Title Company |
|---|---|---|---|
| Warranty Deed | $1,124,000 | First American Title | |
| Interfamily Deed Transfer | -- | None Available |
Similar Homes in Sisters, OR
Source: Southern Oregon MLS
MLS Number: 220192697
APN: 180379
- 69871 W Meadow Pkwy
- 69856 Camp Polk Rd
- 16440 Fair Mile Rd
- 69550 Deer Ridge Rd
- 69877 California Trail
- 69223 Crooked Horseshoe Rd
- 15275 Windigo Trail
- 16926 Canyon Crest Dr
- 69580 Pine Ridge Dr
- 69435 Green Ridge Loop
- 390 E Diamond Peak Ave
- 15175 Windigo Trail
- 69027 Bay Place
- 230 E Diamond Peak Ave Unit 32
- 1151 N Jantzen Ct
- 271 E Diamond Peak Ave
- 69015 Barclay Ct
- 68995 Barclay Ct
- 1095 N Lavender Ln
- 131 W Clearpine Dr
