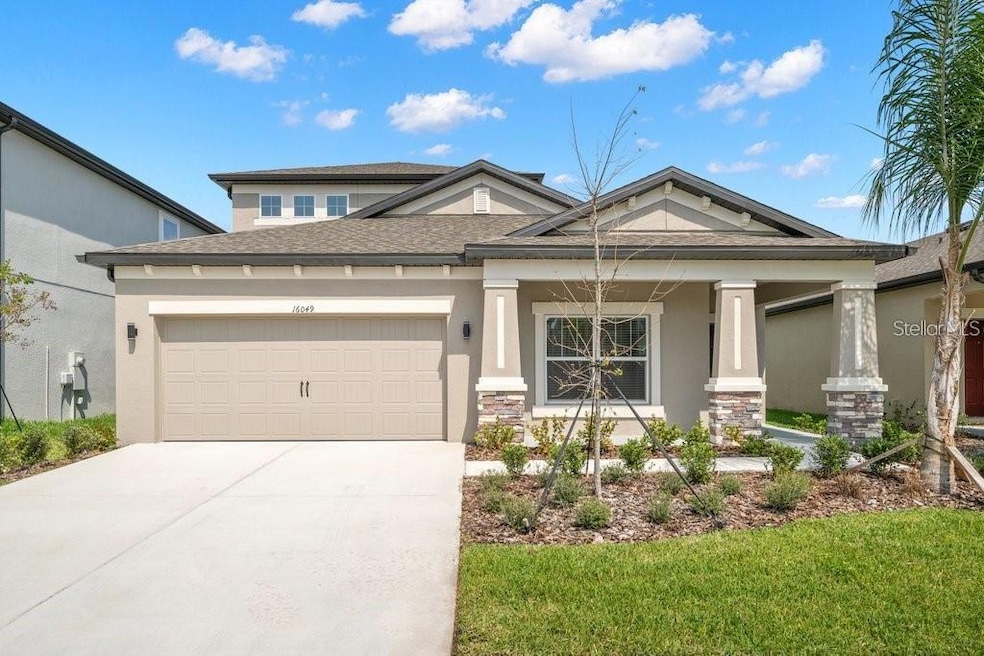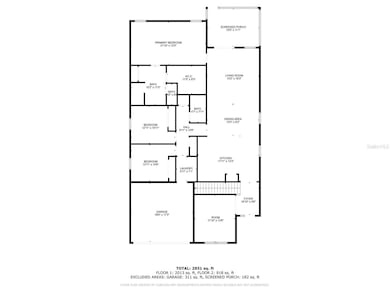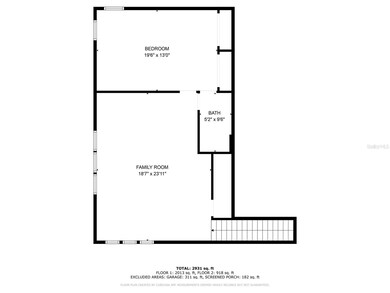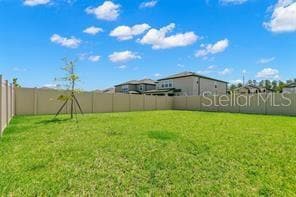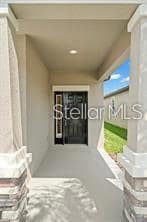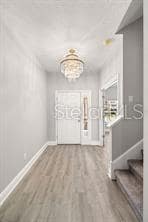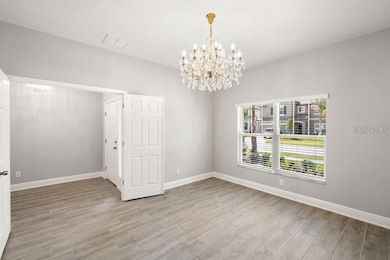16049 Sonoma Grove Cir Tampa, FL 33647
K Bar Ranch NeighborhoodHighlights
- Open Floorplan
- Main Floor Primary Bedroom
- Stone Countertops
- Heritage Elementary School Rated A-
- Bonus Room
- 1-minute walk to Oakridge Equestrian Entrance
About This Home
HURRY TO LEASE THIS PRISTINE 2023 CONSTRUCTION.Four bedroom (plus office and loft), 3 bath and 2 car garage home with all the features and finishes you could hope for. When you step into the foyer, you will find a nicely sized flex room, which you could use as an office or formal dining room. Stepping back into the foyer and walking past the stairs, you will find the kitchen with wraparound granite countertops and a large island. Just past the kitchen is a hallway that contains two bedrooms of equal size that share a full bath. As you head back to the kitchen, you will find the dining area right next to the family room, so when it comes to entertaining there is space for the party to flow smoothly! The family room is connected to a large screened in porch with peaceful views of your FULLY FENCED backyard & no direct rear neighbors. At the back is where you will find the owner’s bedroom with plenty of space and windows directly facing the backyard for beautiful views. The owner’s bathroom is just as impressive with a large walk-in closet, an enclosed toilet, and a walk-in shower. Head back towards the front door and take the stairs up to the second floor and you will find the large bonus room with a large 4th bedroom, its own bathroom: with enough privacy to make it a SECOND MASTER SUITE. The home has many upgrades including a gourmet kitchen, wood-look tile flooring, DESIGNER LIGHT FIXTURES/FANS and more. This location is very compelling due to its proximity to all that NEW TAMPA has to offer: the Tampa Premium Outlets, Wiregrass Mall, Publix grocery store nearby, easy access to the highway and Moriss Bridge, and more! Act fast, this opportunity will not last. RENTAL CRITERIA:MINIMUM CREDIT SCORE OF 640 AND MONTHLY INCOME OF $10500 REQUIRED. ACTIVE EMPLOYMENT WILL BE VERIFIED. AT LEASE SIGNING ADVANCE RENT FOR THE FIRST MONTH AND SECURITY DEPOSIT OF $3500, A TOTAL OF $7400 IS REQUIRED. STRICTLY NO PETS.
Listing Agent
LOMBARDO TEAM REAL ESTATE LLC Brokerage Phone: 813-321-0437 License #3411591

Home Details
Home Type
- Single Family
Est. Annual Taxes
- $8,001
Year Built
- Built in 2022
Lot Details
- 7,000 Sq Ft Lot
- Lot Dimensions are 50x140
- Fenced Yard
- Fenced
Parking
- 2 Car Attached Garage
Home Design
- Studio
Interior Spaces
- 3,036 Sq Ft Home
- 2-Story Property
- Open Floorplan
- Ceiling Fan
- Family Room Off Kitchen
- Combination Dining and Living Room
- Home Office
- Bonus Room
- Inside Utility
Kitchen
- Built-In Oven
- Cooktop
- Dishwasher
- Stone Countertops
- Disposal
Flooring
- Carpet
- Ceramic Tile
Bedrooms and Bathrooms
- 4 Bedrooms
- Primary Bedroom on Main
- Walk-In Closet
- 3 Full Bathrooms
Laundry
- Laundry Room
- Dryer
- Washer
Outdoor Features
- Covered patio or porch
Utilities
- Central Heating and Cooling System
- High Speed Internet
Listing and Financial Details
- Residential Lease
- Security Deposit $3,500
- Property Available on 6/3/25
- Tenant pays for carpet cleaning fee, re-key fee
- 12-Month Minimum Lease Term
- Available 4/19/25
- $50 Application Fee
- 1 to 2-Year Minimum Lease Term
- Assessor Parcel Number A-11-27-20-C4R-000003-00009.0
Community Details
Overview
- Property has a Home Owners Association
- K Bar Ranch Pcl E Subdivision
Pet Policy
- No Pets Allowed
Map
Source: Stellar MLS
MLS Number: TB8361595
APN: A-11-27-20-C4R-000003-00009.0
- 16005 Sonoma Grove Cir
- 16154 Monterey Greens Cir
- 10734 Breaking Rocks Dr
- 11038 Ancient Futures Dr
- 10918 Ancient Futures Dr
- 20123 Still Wind Dr
- 20224 Natures Spirit Dr
- 10868 Breaking Rocks Dr
- 10818 Breaking Rocks Dr
- 10909 Observatory Way
- 20233 Still Wind Dr
- 18199 Paradise Point Dr
- 18187 Paradise Point Dr
- 18111 Paradise Point Dr
- 18228 Paradise Point Dr
- 18236 Paradise Point Dr
- 18021 Melibee Stone St
- 18019 Melibee Stone St
- 18012 Melibee Stone St
- 10883 Dragonwood Dr
