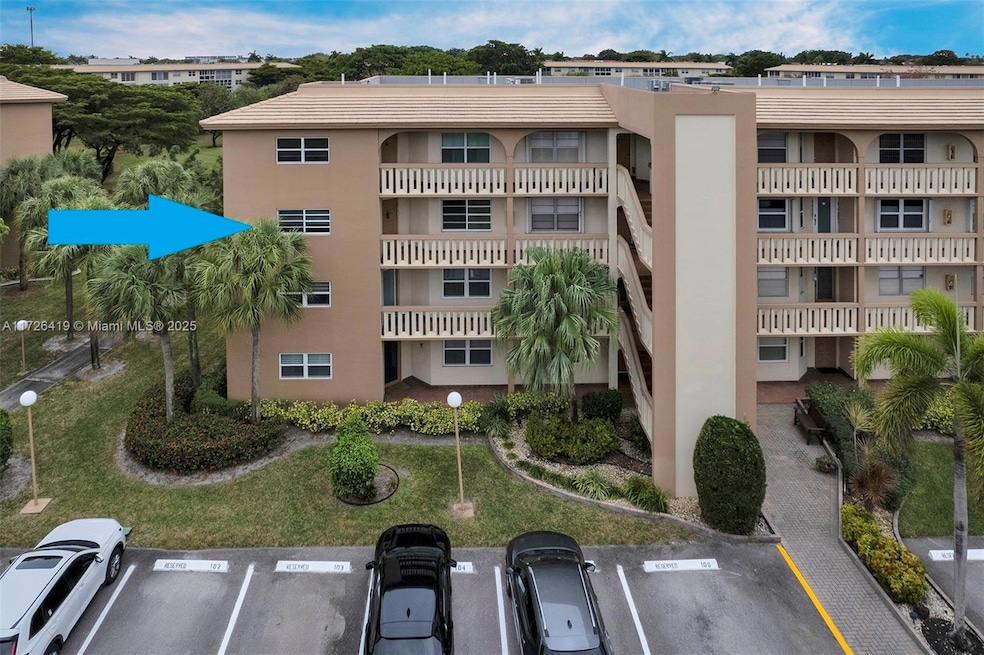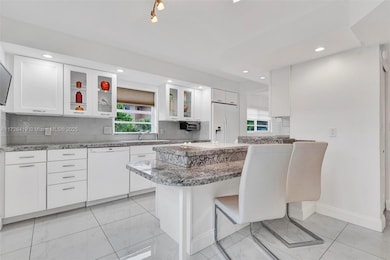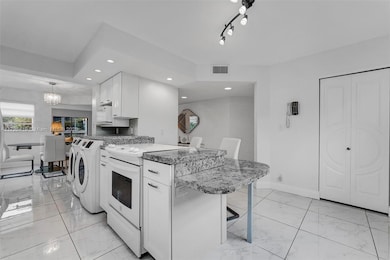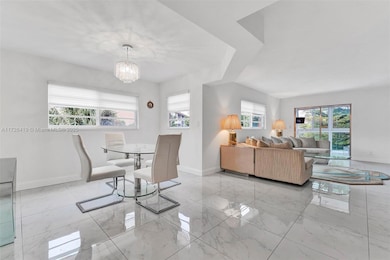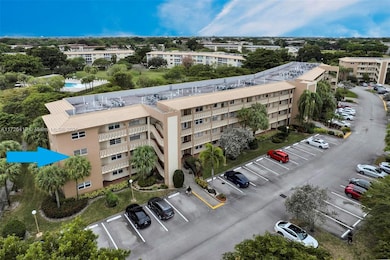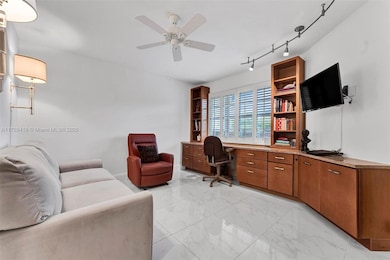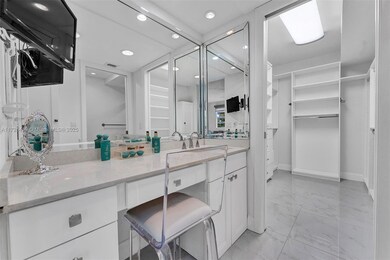
1605 Abaco Dr Unit A3 Coconut Creek, FL 33066
Wynmoor NeighborhoodEstimated payment $2,341/month
Highlights
- Fitness Center
- Senior Community
- Garden View
- Private Guards
- Clubhouse
- Sauna
About This Home
REMODELED!! DESIRED EVERGREEN MODEL WITH WASHER & DRYER, 2-BED, 2 BATH CORNER CONDO WYNMOOR A 55 YEAR PLUS COMMUNITY. IT BOASTS AN UPDATED KITCHEN FEATURING WHITE CABINETS GRANITE COUNTERTOPS, GLASS-TOP SLIDE-IN STOVE ADDS A SLEEK TOUCH TO THE COOKING SPACE. FORMAL DINNING ROOM AND TILE FLOORS THROUGHOUT. UPDATED BATHS, AND THE PRIMARY SUITE OFFERS A SHOWER.THE SECOND BEDROOM IS EQUIPPED WITH ELEGANT PLANTATION SHUTTERS. IMPACT WINDOWS, AC 2016, NEWER WATER HEATER*NO LEASING FIRST 2 YEARS*NO PETS*WYNMOOR COUNTRY CLUB LIFESTYLE*OFFERING A MANNED GATED ENTRANCE *GOLF COURSE*TENNIS COURTS*PICKLEBALL*A LARGE FITNESS CENTER *1,000 THEATHER FEATURING CONCERT'S AND MOVIES*18 HEATED SWIMMING POOLS* NUMEROUS ACTIVITIES FOR RESIDENTS*COURTESY BUSES AND MORE! BEST OF ALL, ASSESSMENT HAVE BEEN PAID.
Property Details
Home Type
- Condominium
Est. Annual Taxes
- $795
Year Built
- Built in 1990 | Remodeled
HOA Fees
- $729 Monthly HOA Fees
Home Design
- Split Level Home
- Concrete Block And Stucco Construction
Interior Spaces
- 1,346 Sq Ft Home
- 4-Story Property
- Built-In Features
- Plantation Shutters
- Blinds
- Formal Dining Room
- Storage Room
- Tile Flooring
- Garden Views
Kitchen
- Breakfast Area or Nook
- Eat-In Kitchen
- Electric Range
- Microwave
- Dishwasher
- Disposal
Bedrooms and Bathrooms
- 2 Bedrooms
- Split Bedroom Floorplan
- Closet Cabinetry
- Walk-In Closet
- 2 Full Bathrooms
- Shower Only
Laundry
- Dryer
- Washer
Home Security
Parking
- 1 Car Parking Space
- Guest Parking
Utilities
- Central Heating and Cooling System
- Electric Water Heater
Additional Features
- Accessible Elevator Installed
- Screened Balcony
Listing and Financial Details
- Assessor Parcel Number 484228BM0250
Community Details
Overview
- Senior Community
- Low-Rise Condominium
- Wynmoor Condos
- Abaco Village G Condo Subdivision, Evergreen Floorplan
- The community has rules related to no motorcycles, no recreational vehicles or boats, no trucks or trailers
- Car Wash Area
Amenities
- Sauna
- Trash Chute
- Clubhouse
- Community Center
- Party Room
Recreation
- Tennis Courts
- Fitness Center
- Community Pool
- Community Spa
Pet Policy
- No Pets Allowed
Security
- Private Guards
- Security Guard
- Complete Impact Glass
Map
Home Values in the Area
Average Home Value in this Area
Tax History
| Year | Tax Paid | Tax Assessment Tax Assessment Total Assessment is a certain percentage of the fair market value that is determined by local assessors to be the total taxable value of land and additions on the property. | Land | Improvement |
|---|---|---|---|---|
| 2025 | $795 | $224,780 | $22,480 | $202,300 |
| 2024 | $763 | $224,780 | $22,480 | $202,300 |
| 2023 | $763 | $63,260 | $0 | $0 |
| 2022 | $809 | $61,420 | $0 | $0 |
| 2021 | $781 | $59,640 | $0 | $0 |
| 2020 | $743 | $58,820 | $0 | $0 |
| 2019 | $731 | $57,500 | $0 | $0 |
| 2018 | $710 | $56,430 | $0 | $0 |
| 2017 | $708 | $55,270 | $0 | $0 |
| 2016 | $704 | $54,140 | $0 | $0 |
| 2015 | $2,362 | $101,770 | $0 | $0 |
| 2014 | $727 | $55,530 | $0 | $0 |
| 2013 | -- | $64,120 | $6,410 | $57,710 |
Property History
| Date | Event | Price | Change | Sq Ft Price |
|---|---|---|---|---|
| 01/17/2025 01/17/25 | For Sale | $277,000 | +177.0% | $206 / Sq Ft |
| 03/05/2015 03/05/15 | Sold | $100,000 | -9.1% | $70 / Sq Ft |
| 02/03/2015 02/03/15 | Pending | -- | -- | -- |
| 12/29/2014 12/29/14 | For Sale | $110,000 | -- | $77 / Sq Ft |
Deed History
| Date | Type | Sale Price | Title Company |
|---|---|---|---|
| Warranty Deed | $100,000 | Attorney | |
| Warranty Deed | $10,000 | -- | |
| Warranty Deed | $10,000 | -- |
About the Listing Agent

Richard has been in the business over 32 years, he is a Certified Relocation Specialist and has sold over $215 million in sales, he works with both buyers and sellers and has a team to provide the best customer service whether its luxury home or first time or income properties, His team also has Spanish speaking agents.
Richard's Other Listings
Source: MIAMI REALTORS® MLS
MLS Number: A11726419
APN: 48-42-28-BM-0250
- 1605 Abaco Dr Unit J2
- 1604 Abaco Dr Unit B3
- 1601 Abaco Dr Unit M1
- 1601 Abaco Dr Unit E3
- 1601 Abaco Dr Unit D3
- 1601 Abaco Dr Unit F2
- 1606 Abaco Dr Unit D4
- 1606 Abaco Dr Unit F4
- 1606 Abaco Dr Unit K1
- 1603 Abaco Dr Unit K4
- 1603 Abaco Dr Unit G4
- 4301 Martinique Cir Unit E4
- 4301 Martinique Cir Unit K1
- 4301 Martinique Cir Unit H2
- 4301 Martinique Cir Unit M1
- 4301 Martinique Cir Unit C3
- 4302 Martinique Cir Unit A2
- 4302 Martinique Cir Unit H1
- 4302 Martinique Cir Unit E4
- 1903 Bermuda Cir Unit B4
