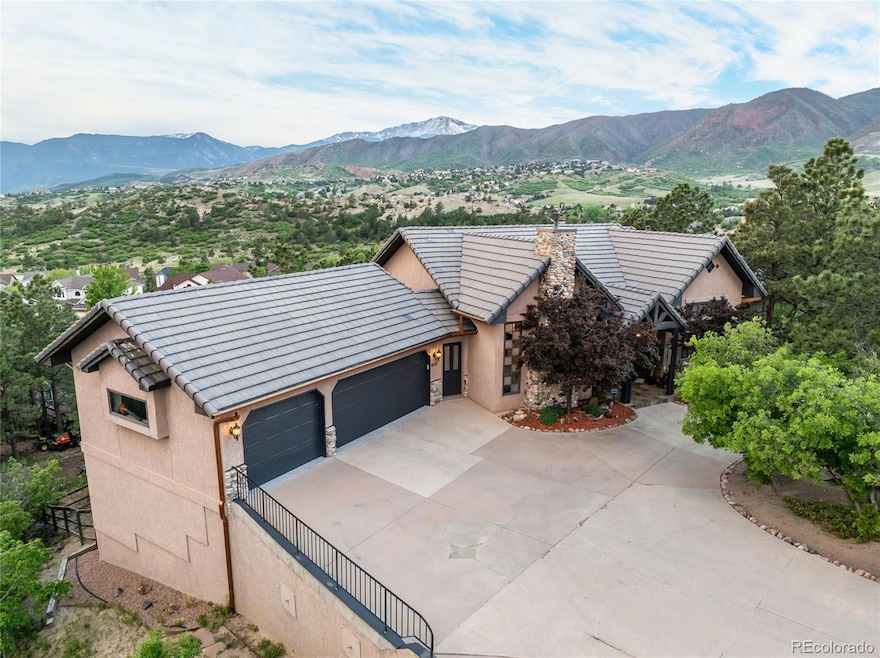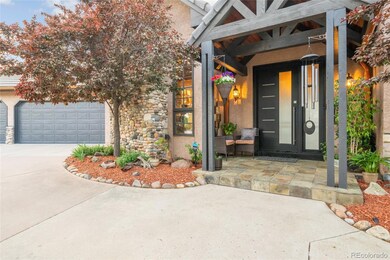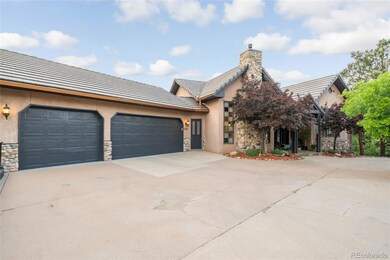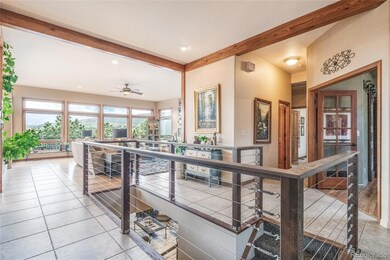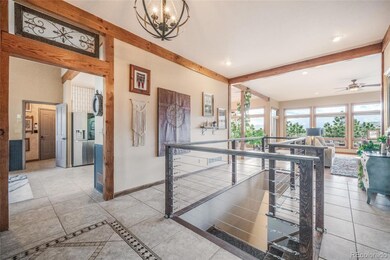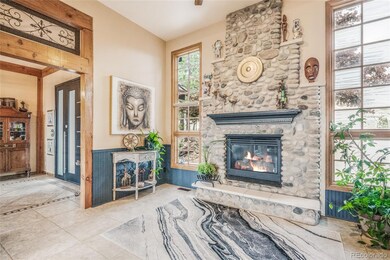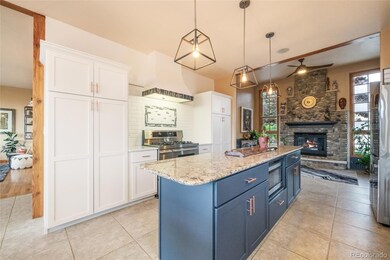
1605 Allegheny Dr Colorado Springs, CO 80919
Oak Hills NeighborhoodHighlights
- Primary Bedroom Suite
- Open Floorplan
- Mountainous Lot
- Foothills Elementary School Rated A-
- Deck
- Vaulted Ceiling
About This Home
As of December 2024Welcome to your dream home in highly sought after Rockrimmon. This stunning, impeccably maintained ranch style home has one-of-a-kind views including Pikes Peak, Garden of the Gods and Ute Valley Park. The contemporary design offers features that will make you fall in love at first sight. Step into an airy foyer through a custom-built oversized steel front door and be greeted by a wall of windows that will take your breath away. Adorned with warm wood accents and a modern staircase, the great room opens to the newly remodeled kitchen equipped with lighted glass cabinets, a contemporary farm sink, a large island, and ample prep and storage space for all your culinary creations. Adjacent to the kitchen is a newly updated mud room with new modern doors and built-in shelving. Exit through the mud room into the over-sized 3 car garage with newly epoxied flooring. From the main floor great room step out onto a stunning custom deck complete with a built-in stainless-steel gas grill and gas fire pit, the perfect space for alfresco entertaining. Continue on the main floor to the primary bedroom, a luxurious retreat with a newly re-modeled ensuite bathroom featuring a luxury shower for 2 and large walk-in closet with an island and storage to satisfy the largest of wardrobes. Completing the main floor is an additional bedroom currently serving as a dining room, another full bathroom and large laundry room. Descend to the lower level to find an additional spacious great room that opens to the lower deck and three more bedrooms including ensuite bathrooms and walk-in closets. A versatile bonus room offers endless possibilities as a game room, workout area, or additional living space and a generous storage area complete the lower level. Nestled on a private, wooded lot with direct trail access to Ute Valley Park, this home offers a maintenance-free outdoor living experience that will impress even the most discerning buyer.
Last Agent to Sell the Property
eXp Realty, LLC Brokerage Email: AFHOMES@YAHOO.COM,719-425-5020 License #100039105

Co-Listed By
eXp Realty, LLC Brokerage Email: AFHOMES@YAHOO.COM,719-425-5020 License #100052815
Home Details
Home Type
- Single Family
Est. Annual Taxes
- $3,128
Year Built
- Built in 1993
Lot Details
- 0.54 Acre Lot
- Landscaped
- Rock Outcropping
- Sloped Lot
- Mountainous Lot
- Many Trees
- Private Yard
- Property is zoned R1-6 DF HS
HOA Fees
- $35 Monthly HOA Fees
Parking
- 3 Car Attached Garage
- Parking Storage or Cabinetry
- Epoxy
- Circular Driveway
Home Design
- Frame Construction
- Concrete Roof
- Concrete Perimeter Foundation
- Stucco
Interior Spaces
- 1-Story Property
- Open Floorplan
- Built-In Features
- Vaulted Ceiling
- Ceiling Fan
- 2 Fireplaces
- Gas Fireplace
- Window Treatments
- Mud Room
- Entrance Foyer
- Great Room
- Family Room
- Living Room
- Dining Room
- Bonus Room
Kitchen
- Double Oven
- Range with Range Hood
- Microwave
- Dishwasher
- Kitchen Island
- Granite Countertops
- Utility Sink
- Disposal
Flooring
- Wood
- Carpet
- Tile
Bedrooms and Bathrooms
- 5 Bedrooms | 2 Main Level Bedrooms
- Primary Bedroom Suite
- Walk-In Closet
- Jack-and-Jill Bathroom
Laundry
- Laundry Room
- Dryer
- Washer
Basement
- Walk-Out Basement
- Basement Fills Entire Space Under The House
- Fireplace in Basement
- Bedroom in Basement
- 3 Bedrooms in Basement
Home Security
- Carbon Monoxide Detectors
- Fire and Smoke Detector
Outdoor Features
- Balcony
- Deck
- Covered patio or porch
- Outdoor Water Feature
- Fire Pit
- Exterior Lighting
- Outdoor Gas Grill
- Rain Gutters
Schools
- Rockrimmon Elementary School
- Eagleview Middle School
- Air Academy High School
Utilities
- Forced Air Heating and Cooling System
- Heating System Uses Natural Gas
- Gas Water Heater
Community Details
- Southface Homeowners Assoc. Association, Phone Number (719) 385-5470
- Southface Subdivision
Listing and Financial Details
- Exclusions: Sellers Personal Belongings, Wall shelving in main living room
- Assessor Parcel Number 73114-06-003
Map
Home Values in the Area
Average Home Value in this Area
Property History
| Date | Event | Price | Change | Sq Ft Price |
|---|---|---|---|---|
| 12/12/2024 12/12/24 | Sold | $1,313,000 | -6.2% | $264 / Sq Ft |
| 07/12/2024 07/12/24 | For Sale | $1,399,900 | -- | $281 / Sq Ft |
Tax History
| Year | Tax Paid | Tax Assessment Tax Assessment Total Assessment is a certain percentage of the fair market value that is determined by local assessors to be the total taxable value of land and additions on the property. | Land | Improvement |
|---|---|---|---|---|
| 2024 | $3,128 | $55,810 | $8,040 | $47,770 |
| 2023 | $3,128 | $55,810 | $8,040 | $47,770 |
| 2022 | $3,085 | $46,630 | $6,810 | $39,820 |
| 2021 | $3,429 | $47,980 | $7,010 | $40,970 |
| 2020 | $3,601 | $46,780 | $5,860 | $40,920 |
| 2019 | $3,563 | $46,780 | $5,860 | $40,920 |
| 2018 | $3,269 | $42,180 | $5,690 | $36,490 |
| 2017 | $3,257 | $42,180 | $5,690 | $36,490 |
| 2016 | $3,171 | $41,020 | $5,970 | $35,050 |
| 2015 | $3,165 | $41,020 | $5,970 | $35,050 |
| 2014 | $2,960 | $38,330 | $5,010 | $33,320 |
Mortgage History
| Date | Status | Loan Amount | Loan Type |
|---|---|---|---|
| Open | $1,050,400 | New Conventional | |
| Closed | $1,050,400 | New Conventional | |
| Previous Owner | $417,000 | New Conventional | |
| Previous Owner | $100,000 | Future Advance Clause Open End Mortgage | |
| Previous Owner | $314,000 | Unknown | |
| Previous Owner | $320,000 | Fannie Mae Freddie Mac | |
| Previous Owner | $210,000 | Credit Line Revolving | |
| Previous Owner | $207,000 | Unknown | |
| Previous Owner | $100,000 | Unknown | |
| Previous Owner | $73,000 | Unknown |
Deed History
| Date | Type | Sale Price | Title Company |
|---|---|---|---|
| Warranty Deed | $1,313,000 | Doma Title Insurance Inc | |
| Warranty Deed | $1,313,000 | Doma Title Insurance Inc | |
| Warranty Deed | $795,000 | Empire Title Co Springs Llc | |
| Warranty Deed | $560,000 | Unified Title Company | |
| Warranty Deed | $590,000 | Fahtco | |
| Deed | $70,000 | -- | |
| Deed | -- | -- |
About the Listing Agent

I'm an expert real estate agent with Fletcher Team & Associates, Brokered by eXp Realty, LLC in Colorado Springs, CO and the nearby area, providing home-buyers and sellers with professional, responsive and attentive real estate services. Want an agent who'll really listen to what you want in a home? Need an agent who knows how to effectively market your home so it sells? Give me a call! I'm eager to help and would love to talk to you.
Aimee's Other Listings
Source: REcolorado®
MLS Number: 3660476
APN: 73114-06-003
- 1550 Bear Cloud Dr
- 1523 Oak Hills Dr
- 2049 Austrian Way
- 2112 Denton Grove Unit 101
- 2122 Denton Grove Unit 203
- 2182 Alpine Shadows View
- 2172 Denton Grove Unit 203
- 1575 Oak Hills Dr
- 1330 Owl Ridge Dr
- 7174 Oak Valley Dr
- 6545 Bonifas Ct
- 985 War Eagle Dr N
- 955 War Eagle Dr N
- 6435 Ashton Park Place
- 2075 Oak Hills Dr
- 6145 Pemberton Way
- 1165 Big Valley Dr
- 1650 Pinnacle Ridge Ln
- 6970 Peyote Way
- 6035 Moorfield Ave
