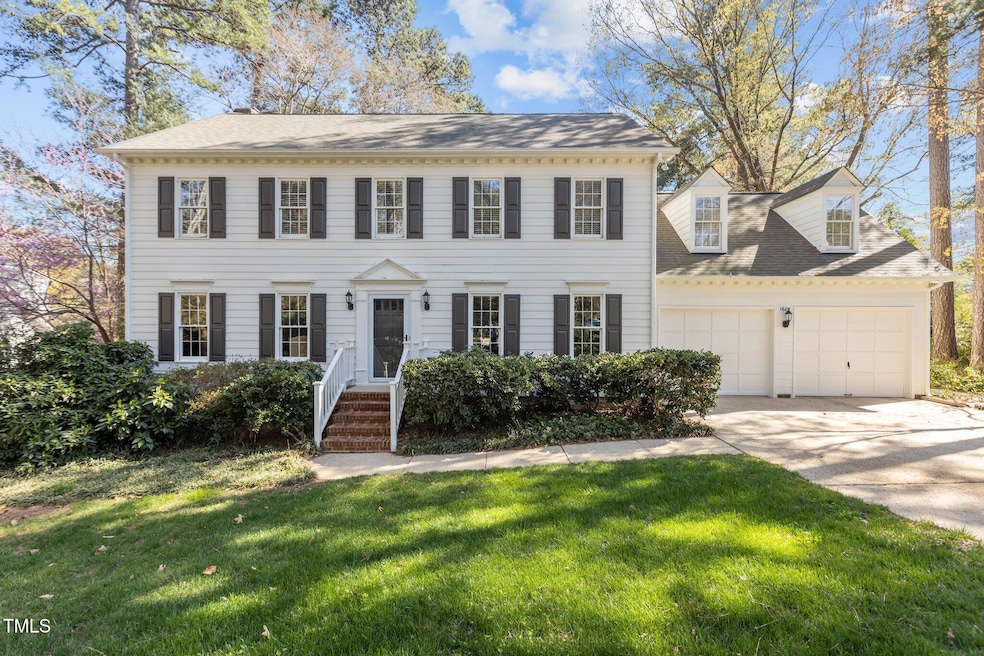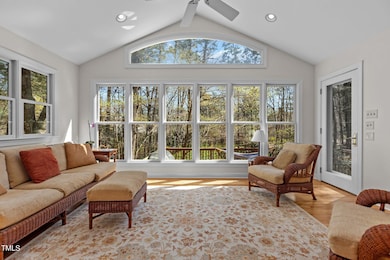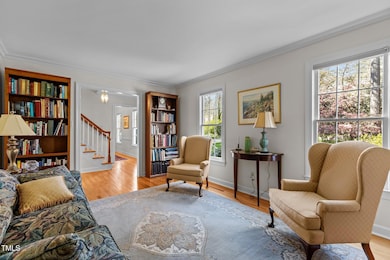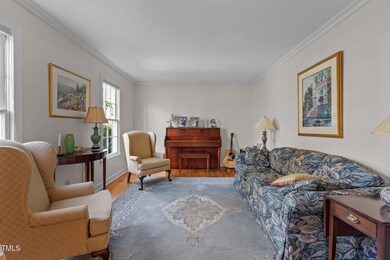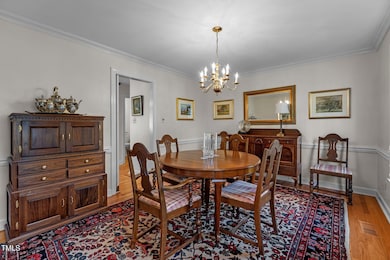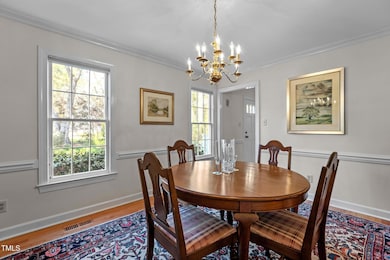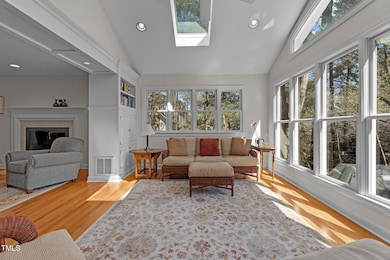
1605 Bridgeport Dr Raleigh, NC 27615
Estimated payment $4,459/month
Highlights
- Deck
- Traditional Architecture
- Bonus Room
- Private Lot
- Wood Flooring
- Sun or Florida Room
About This Home
Charming & Meticulously Maintained Home - No HOA!
Welcome to 1605 Bridgeport Dr., Raleigh, NC - a beautifully maintained original-owner home nestled on nearly half an acre in a prime location! From the moment you arrive, you'll be captivated by the fantastic curb appeal, featuring a long driveway and a freshly painted exterior.
Inside, you'll find hardwood floors throughout both levels, offering timeless elegance and durability. The thoughtfully renovated primary bathroom boasts a luxurious walk-in shower, while neutral interior paint creates a warm and inviting ambiance.
Enjoy breathtaking views of your private backyard from the gorgeous sunroom, or relax on the screened porch and spacious deck—perfect for entertaining or unwinding in nature.
Located less than a mile from Greystone Village and Stonehenge Market, you'll love the convenience of walking to shopping, dining, and everyday essentials.
With no HOA, this home provides the freedom to truly make it your own. Don't miss this rare opportunity—schedule your showing today!
Professional photos and floorplan coming soon! Showings start on 3/28
Home Details
Home Type
- Single Family
Est. Annual Taxes
- $4,940
Year Built
- Built in 1983
Lot Details
- 0.48 Acre Lot
- Private Lot
- Level Lot
- Irrigation Equipment
- Front Yard Sprinklers
Parking
- 2 Car Attached Garage
- Front Facing Garage
Home Design
- Traditional Architecture
- Brick Veneer
- Block Foundation
- Shingle Roof
- Masonite
Interior Spaces
- 2,736 Sq Ft Home
- 2-Story Property
- Bookcases
- Crown Molding
- Smooth Ceilings
- Ceiling Fan
- Recessed Lighting
- Gas Fireplace
- Propane Fireplace
- Entrance Foyer
- Family Room with Fireplace
- Living Room
- Breakfast Room
- Dining Room
- Bonus Room
- Sun or Florida Room
- Pull Down Stairs to Attic
Kitchen
- Built-In Electric Range
- Microwave
- Dishwasher
- Granite Countertops
- Disposal
Flooring
- Wood
- Carpet
- Tile
Bedrooms and Bathrooms
- 3 Bedrooms
- Walk-In Closet
- Double Vanity
- Bathtub with Shower
- Walk-in Shower
Laundry
- Laundry in Hall
- Laundry on main level
- Laundry in Kitchen
Outdoor Features
- Deck
- Rain Gutters
Schools
- Lead Mine Elementary School
- Carroll Middle School
- Sanderson High School
Utilities
- Forced Air Heating and Cooling System
Community Details
- No Home Owners Association
- Crosswinds Subdivision
Listing and Financial Details
- Assessor Parcel Number 0798805439
Map
Home Values in the Area
Average Home Value in this Area
Tax History
| Year | Tax Paid | Tax Assessment Tax Assessment Total Assessment is a certain percentage of the fair market value that is determined by local assessors to be the total taxable value of land and additions on the property. | Land | Improvement |
|---|---|---|---|---|
| 2024 | $4,940 | $566,436 | $205,000 | $361,436 |
| 2023 | $4,306 | $393,186 | $140,000 | $253,186 |
| 2022 | $4,001 | $393,186 | $140,000 | $253,186 |
| 2021 | $3,846 | $393,186 | $140,000 | $253,186 |
| 2020 | $3,776 | $393,186 | $140,000 | $253,186 |
| 2019 | $4,008 | $344,112 | $142,000 | $202,112 |
| 2018 | $3,780 | $344,112 | $142,000 | $202,112 |
| 2017 | $3,600 | $344,112 | $142,000 | $202,112 |
| 2016 | $3,526 | $344,112 | $142,000 | $202,112 |
| 2015 | $3,568 | $342,588 | $142,000 | $200,588 |
| 2014 | $3,384 | $342,588 | $142,000 | $200,588 |
Property History
| Date | Event | Price | Change | Sq Ft Price |
|---|---|---|---|---|
| 04/01/2025 04/01/25 | Pending | -- | -- | -- |
| 03/27/2025 03/27/25 | For Sale | $725,000 | -- | $265 / Sq Ft |
Deed History
| Date | Type | Sale Price | Title Company |
|---|---|---|---|
| Deed | $109,500 | -- |
Mortgage History
| Date | Status | Loan Amount | Loan Type |
|---|---|---|---|
| Open | $98,000 | Credit Line Revolving | |
| Closed | $98,000 | Credit Line Revolving | |
| Closed | $98,000 | Credit Line Revolving |
Similar Homes in Raleigh, NC
Source: Doorify MLS
MLS Number: 10084440
APN: 0798.20-80-5439-000
- 8604 Windjammer Dr
- 8124 Greywinds Dr
- 1433 Deltona Dr
- 1412 Amberton Ct
- 1408 Bridgeport Dr
- 1308 Bridgeport Dr
- 2005 Bridgeport Dr
- 1300 Hillbrow Ln Unit 204
- 1300 Hillbrow Ln Unit 302
- 8116 Windsor Ridge Dr
- 8121 Greys Landing Way
- 7825 Breckon Way
- 7716 Bluff Top Ct
- 1415 Quarter Point
- 8012 Glenbrittle Way
- 7822 Coach House Ln
- 1432 Quarter Point
- 1426 Quarter Point
- 8008 Grey Oak Dr
- 7820 Falcon Rest Cir Unit 7820
