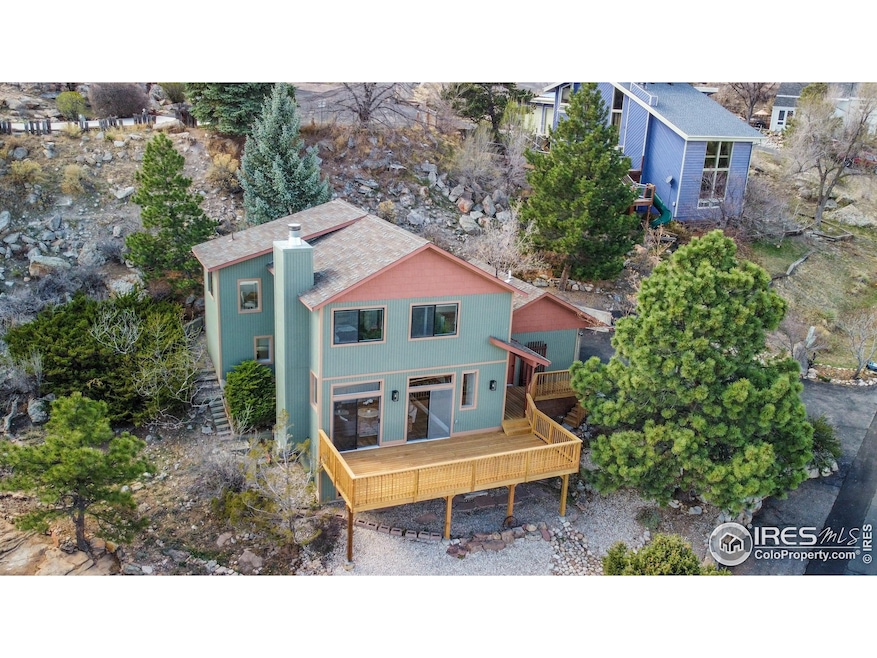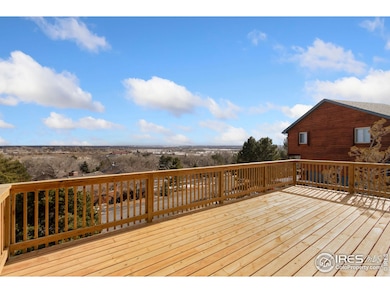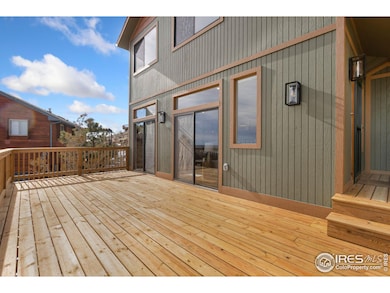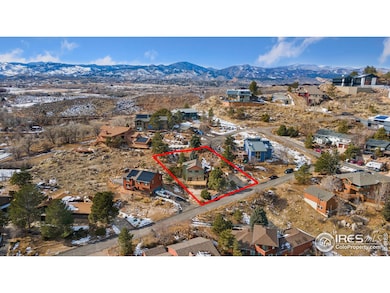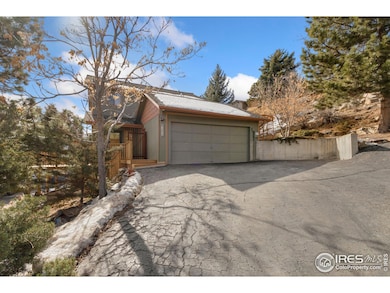
1605 Cliff Side Dr Loveland, CO 80538
Estimated payment $4,673/month
Highlights
- Water Views
- Deck
- Cathedral Ceiling
- Open Floorplan
- Contemporary Architecture
- Wood Flooring
About This Home
Seller is offering a concession toward an interest rate buy down! This is the Stunning Mountain Retreat you've been looking for! Nestled in the picturesque foothills of Loveland, this beautifully remodeled 3-bedroom, 3.5-bathroom home offers the perfect blend of mountain serenity and modern convenience. Enjoy unparalleled views of the mountains, city, and reservoir from your brand-new, 12'x28' expansive deck, ideal for relaxing or entertaining while soaking in Colorado's natural beauty. Daily visits from blue jays, hummingbirds, deer, and other woodland creatures make every day feel like a nature retreat. Inside, the home has been completely updated with fresh paint, luxury vinyl flooring, new carpet, and stylish finishes throughout. The bright and airy kitchen boasts new stainless steel appliances and white quartz countertops, while the open-concept living spaces provide a warm and inviting atmosphere. Downstairs, a spacious recreation room in the basement offers endless possibilities - game room, home theater, or gym! With a brand-new HVAC system, water heater, and modern upgrades, this home is truly move-in ready. Located in a highly desirable neighborhood, you'll feel like you're living in a mountain retreat, yet you're just minutes from shopping, dining, and all the amenities of town. Don't miss this rare opportunity to own a gorgeous home in an unbeatable location-schedule your showing today!
Open House Schedule
-
Saturday, April 26, 20253:00 to 5:00 pm4/26/2025 3:00:00 PM +00:004/26/2025 5:00:00 PM +00:00Add to Calendar
Home Details
Home Type
- Single Family
Est. Annual Taxes
- $2,739
Year Built
- Built in 1985
Lot Details
- 7,186 Sq Ft Lot
- Southern Exposure
- Xeriscape Landscape
- Sloped Lot
Parking
- 2 Car Attached Garage
- Garage Door Opener
Property Views
- Water
- City
Home Design
- Contemporary Architecture
- Wood Frame Construction
- Composition Roof
- Retrofit for Radon
Interior Spaces
- 2,026 Sq Ft Home
- 2-Story Property
- Open Floorplan
- Cathedral Ceiling
- Gas Fireplace
- Window Treatments
- Living Room with Fireplace
Kitchen
- Eat-In Kitchen
- Electric Oven or Range
- Self-Cleaning Oven
- Dishwasher
- Kitchen Island
- Disposal
Flooring
- Wood
- Carpet
- Luxury Vinyl Tile
Bedrooms and Bathrooms
- 3 Bedrooms
- Primary Bathroom is a Full Bathroom
- Bathtub and Shower Combination in Primary Bathroom
Laundry
- Laundry on main level
- Washer and Dryer Hookup
Basement
- Partial Basement
- Natural lighting in basement
Outdoor Features
- Deck
- Exterior Lighting
Schools
- Ponderosa Elementary School
- Clark Middle School
- Thompson Valley High School
Utilities
- Forced Air Heating and Cooling System
- Cable TV Available
Community Details
- No Home Owners Association
- Namaqua Hills Subdivision
Listing and Financial Details
- Assessor Parcel Number R0435619
Map
Home Values in the Area
Average Home Value in this Area
Tax History
| Year | Tax Paid | Tax Assessment Tax Assessment Total Assessment is a certain percentage of the fair market value that is determined by local assessors to be the total taxable value of land and additions on the property. | Land | Improvement |
|---|---|---|---|---|
| 2025 | $2,739 | $41,875 | $5,025 | $36,850 |
| 2024 | $2,739 | $41,875 | $5,025 | $36,850 |
| 2022 | $2,583 | $29,608 | $5,213 | $24,395 |
| 2021 | $2,651 | $30,460 | $5,363 | $25,097 |
| 2020 | $2,642 | $30,352 | $5,363 | $24,989 |
| 2019 | $2,601 | $30,352 | $5,363 | $24,989 |
| 2018 | $2,097 | $23,335 | $5,400 | $17,935 |
| 2017 | $1,832 | $23,335 | $5,400 | $17,935 |
| 2016 | $1,943 | $24,015 | $5,970 | $18,045 |
| 2015 | $1,928 | $24,020 | $5,970 | $18,050 |
| 2014 | $1,797 | $21,720 | $4,780 | $16,940 |
Property History
| Date | Event | Price | Change | Sq Ft Price |
|---|---|---|---|---|
| 03/22/2025 03/22/25 | Price Changed | $798,000 | -0.1% | $394 / Sq Ft |
| 02/03/2025 02/03/25 | For Sale | $799,000 | +42.4% | $394 / Sq Ft |
| 10/11/2024 10/11/24 | Sold | $561,000 | -2.4% | $277 / Sq Ft |
| 09/13/2024 09/13/24 | For Sale | $575,000 | -- | $284 / Sq Ft |
Deed History
| Date | Type | Sale Price | Title Company |
|---|---|---|---|
| Warranty Deed | $561,000 | Land Title | |
| Warranty Deed | $115,000 | -- |
Mortgage History
| Date | Status | Loan Amount | Loan Type |
|---|---|---|---|
| Open | $532,000 | Construction |
Similar Homes in the area
Source: IRES MLS
MLS Number: 1025711
APN: 95084-07-013
- 1601 Cliff Side Dr
- 1701 Firerock Ct
- 1892 Gunnison Place
- 3800 W Eisenhower Blvd
- 2115 Rio Blanco Ave
- 1973 Creede Ave
- 835 Rossum Dr
- 4058 Don Fox Cir
- 461 Scenic Dr
- 5072 Saint Andrews Dr
- 3041 W 22nd St
- 4667 Foothills Dr
- 4532 Foothills Dr
- 0 Cherry Ave
- 368 Blackstone Cir
- 414 Mariana Pointe Ct
- 895 Owl Grove Place
- 3112 Westcliff Dr
- 3133 Westcliff Dr
- 263 Rossum Dr
