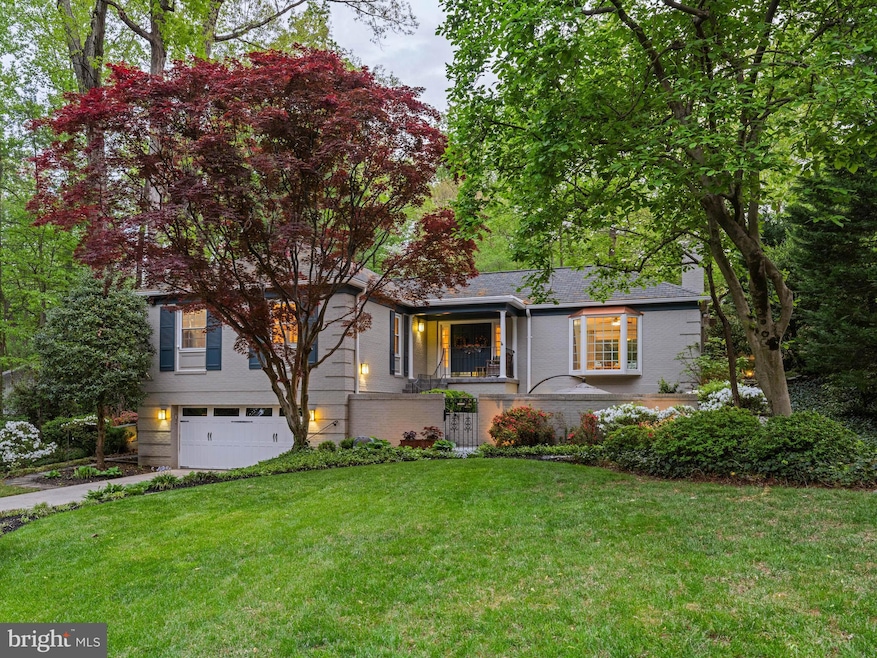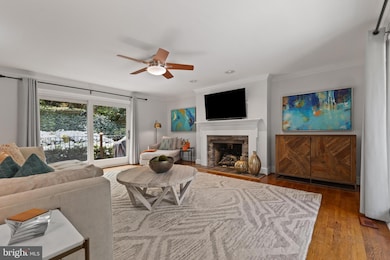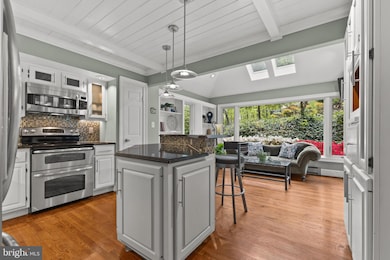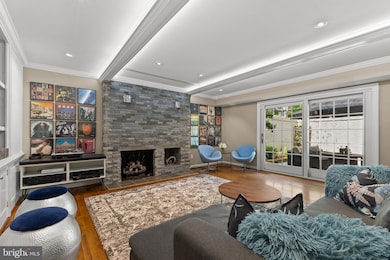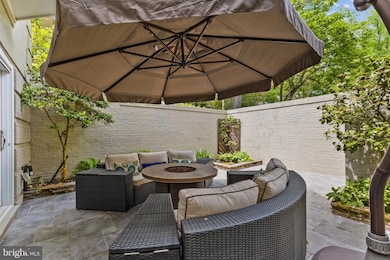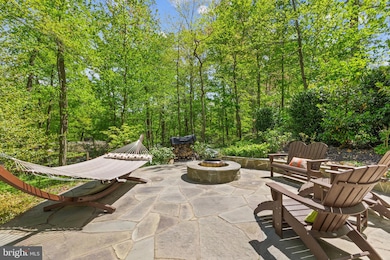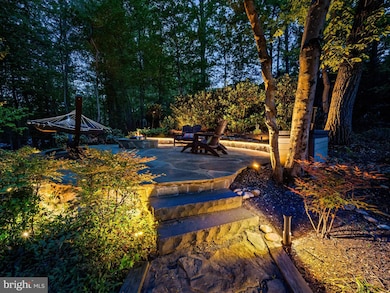
1605 Mason Hill Dr Alexandria, VA 22307
Hybla Valley NeighborhoodEstimated payment $8,815/month
Highlights
- Popular Property
- Deck
- Raised Ranch Architecture
- Sandburg Middle Rated A-
- Traditional Floor Plan
- Backs to Trees or Woods
About This Home
Perfectly sited on a beautifully landscaped lot and surrounded by mature trees, this picturesque Mason Hill home is unlike any other! Designed to celebrate its tranquil natural surroundings, enjoy a serene and private setting with multiple outdoor living spaces and extraordinary indoor-outdoor flow. The backyard is absolutely magical and features a large stone patio set high amidst the trees with sweeping woodland views, built-in fire pit, landscape lighting, and illuminated paths winding through the yard. A separate walled courtyard at the front of the home provides a quiet, enclosed escape with garden beds and a peaceful atmosphere. Whether dining al fresco under the trees or gazing at the stars by firelight, every inch of the outdoor living experience has been designed for serenity. The home's exterior is warm and welcoming, with classic architectural charm and lush, well-maintained gardens that enhance its curb appeal. Inside, the home unfolds with sun-drenched living spaces framed by expansive Marvin sliding glass doors, skylights, and a custom Andersen bay window that seamlessly draw the eye to the breathtaking views outside. The main living room features a gas fireplace and is anchored by the stunning bay window overlooking the front gardens, which invites both intimate gatherings and elegant entertaining with sliding doors that open to the back deck and yard. The eat-in kitchen and breakfast room enjoy brilliant natural light and easy access to the rear deck by one of three sets of Marvin doors on the back of the home. The private primary suite is a luxurious escape with a spa-inspired bathroom, while an adjacent bedroom has been thoughtfully transformed into an expansive walk-in dressing room and closet. Three additional bedrooms in the home provide exceptional flexibility to be used as guest accommodations, office space, or a gym. The lower level of the home offers an additional haven of comfort and style, featuring a beautifully appointed family room with custom built-ins, a second gas fireplace, and Marvin sliding glass doors to the tranquil walled courtyard. Thoughtfully designed for both relaxation and entertainment, the space also includes a dropdown movie screen that descends at the touch of a button, creating an effortless home theater experience. Neutral paint and hardwood floors throughout. Laundry closet with shelving, spacious 2-car garage, covered storage outside, sprinkler system and more! Many recent upgrades include: HVAC (2023); HWH (2023); Roof (2016); Andersen windows and Marvin sliding doors - to include adding the bay window (2016); Rear flagstone patio, landscaping, pathways (2018). Dishwasher (2023); Gutter and downspouts (2014); Garage door (2016); GE Profile Washer/Dryer (2024). Minutes to Belle Haven Country Club and Old Town. Stroll to parks, trails, pools and school! Easy access to grocery stores, convenience stores, coffee shops and more at Hollin Hall Shopping Center and Belle View Shopping Center. Easy commuting into Arlington and DC. 7.5 miles to DCA Airport.
Home Details
Home Type
- Single Family
Est. Annual Taxes
- $12,029
Year Built
- Built in 1976
Lot Details
- 0.45 Acre Lot
- Extensive Hardscape
- Backs to Trees or Woods
- Property is zoned 120
Parking
- 2 Car Direct Access Garage
- Front Facing Garage
- Driveway
- Off-Street Parking
Home Design
- Raised Ranch Architecture
- Transitional Architecture
- Brick Exterior Construction
- Block Foundation
- Architectural Shingle Roof
Interior Spaces
- Property has 2 Levels
- Traditional Floor Plan
- Built-In Features
- Chair Railings
- Ceiling Fan
- 2 Fireplaces
- Gas Fireplace
- Double Pane Windows
- Window Treatments
- Bay Window
- Sliding Doors
- Entrance Foyer
- Family Room Off Kitchen
- Living Room
- Dining Room
- Wood Flooring
Kitchen
- Breakfast Room
- Eat-In Kitchen
- Stove
- Microwave
- Ice Maker
- Dishwasher
- Kitchen Island
- Trash Compactor
- Disposal
Bedrooms and Bathrooms
- En-Suite Primary Bedroom
- En-Suite Bathroom
Laundry
- Laundry Room
- Laundry on lower level
- Dryer
- Washer
Finished Basement
- Heated Basement
- Walk-Out Basement
- Connecting Stairway
- Front Basement Entry
- Basement Windows
Outdoor Features
- Deck
- Patio
- Water Fountains
- Exterior Lighting
Schools
- Hollin Meadows Elementary School
- Carl Sandburg Middle School
- West Potomac High School
Utilities
- Central Air
- Heat Pump System
- Vented Exhaust Fan
- Electric Water Heater
Community Details
- No Home Owners Association
- Mason Hill Subdivision
Listing and Financial Details
- Tax Lot 26
- Assessor Parcel Number 0934 11 0026
Map
Home Values in the Area
Average Home Value in this Area
Tax History
| Year | Tax Paid | Tax Assessment Tax Assessment Total Assessment is a certain percentage of the fair market value that is determined by local assessors to be the total taxable value of land and additions on the property. | Land | Improvement |
|---|---|---|---|---|
| 2024 | $12,208 | $1,005,910 | $419,000 | $586,910 |
| 2023 | $11,408 | $967,510 | $419,000 | $548,510 |
| 2022 | $10,909 | $912,460 | $395,000 | $517,460 |
| 2021 | $10,122 | $828,490 | $345,000 | $483,490 |
| 2020 | $9,313 | $755,600 | $334,000 | $421,600 |
| 2019 | $9,103 | $736,600 | $315,000 | $421,600 |
| 2018 | $8,436 | $733,600 | $312,000 | $421,600 |
| 2017 | $8,923 | $738,850 | $312,000 | $426,850 |
| 2016 | $8,940 | $741,940 | $312,000 | $429,940 |
| 2015 | $8,625 | $741,940 | $312,000 | $429,940 |
| 2014 | $8,004 | $687,810 | $286,000 | $401,810 |
Property History
| Date | Event | Price | Change | Sq Ft Price |
|---|---|---|---|---|
| 04/24/2025 04/24/25 | For Sale | $1,399,900 | -- | $476 / Sq Ft |
Deed History
| Date | Type | Sale Price | Title Company |
|---|---|---|---|
| Warranty Deed | $740,000 | -- |
Mortgage History
| Date | Status | Loan Amount | Loan Type |
|---|---|---|---|
| Open | $555,000 | New Conventional |
Similar Homes in Alexandria, VA
Source: Bright MLS
MLS Number: VAFX2236018
APN: 0934-11-0026
- 7621 Leith Place
- 7715 Fort Hunt Rd
- 2106 Wilkinson Place
- 1631 Courtland Rd
- 7205 Burtonwood Dr
- 7605 Range Rd
- 2312 Kimbro St
- 1909 Courtland Rd
- 1308 Namassin Rd
- 7802 Wellington Rd
- 7421 Hopa Ct
- 1212 Shenandoah Rd
- 7040 Quander Rd
- 7104 Sussex Place
- 7208 Rebecca Dr
- 7409 Range Rd
- 1933 Rollins Dr
- 1211 Tulane Dr
- 2313 Glasgow Rd
- 2507 Windbreak Dr
