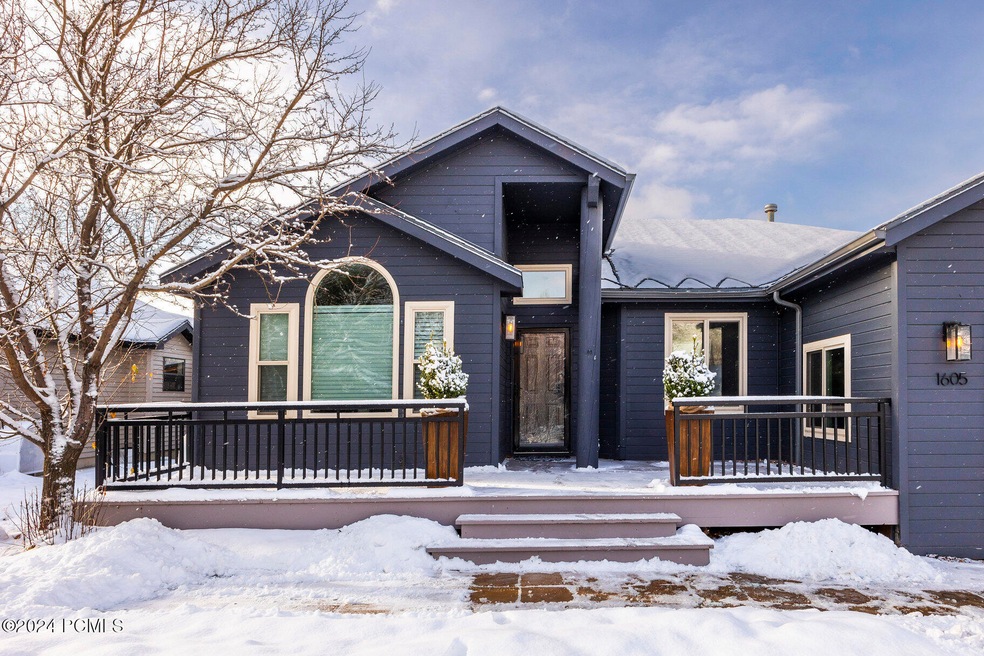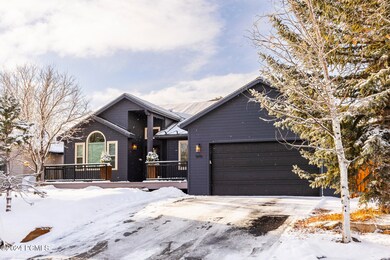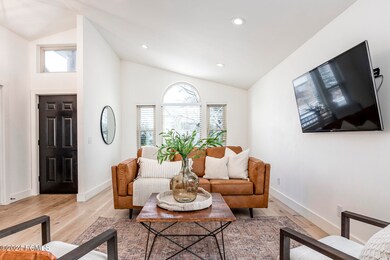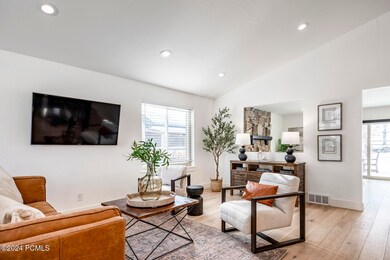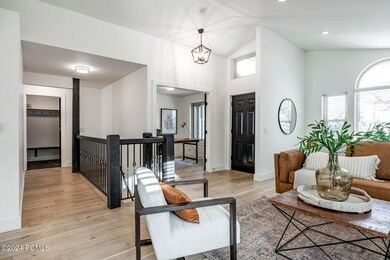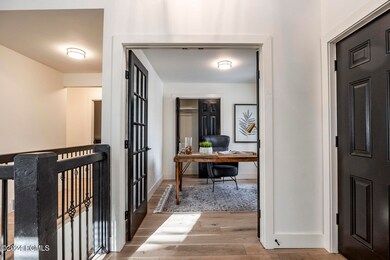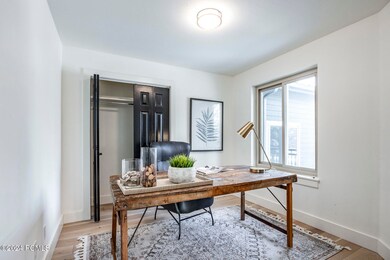1605 Pheasant Way Park City, UT 84098
Snyderville NeighborhoodHighlights
- Views of Ski Resort
- Home Theater
- Deck
- Trailside School Rated 10
- RV Access or Parking
- Property is near public transit
About This Home
As of February 2025This is a super lovely home in a great neighborhood in an ideal location! Located in the Kimball junction area, but nicely set in a quiet neighborhood below Glenwild. Dead end road supports the enjoyment of a quiet street. Super convenient for anywhere you need to go, SLC, ski slopes, shopping, dining out, errands, hiking, biking, taking a walk. This neighborhood is one of the most unappreciated neighborhoods in Park City. Its quiet, no through traffic. Its bright with natural lighting through out. Beautiful newly renovated kitchen, On the main level you have living room, large eat in kitchen with fireplace, sliding doors to the back deck with pleanty fo sun and room for your potted plants, primary on suite bedroom with walk in closet, sliding door to the back deck. 2 other bedrooms, full bathroom, laundry/mudroom with garage entrance. Located on the lower level, another living room with fireplace, bar area and another full bathroom, bonus room currently used as a workout room, plenty of starge room, 2 car garage. Loveley flat back yard with fire pit and Adirondack chairs, completely fenced in, perfect for children and/or your dog. Nice front deck provides an alternative roomy sitting area. Some furniture available. Park City School District. Rentable with restrictions. Located closely to the Park City Transit System Route. Call listing agent to show.
Last Buyer's Agent
Non Member Licensee
Non Member
Home Details
Home Type
- Single Family
Est. Annual Taxes
- $12,190
Year Built
- Built in 1993 | Remodeled in 2021
Lot Details
- 10,454 Sq Ft Lot
- Partially Fenced Property
- Landscaped
- Level Lot
HOA Fees
- $17 Monthly HOA Fees
Parking
- 2 Car Attached Garage
- Garage Door Opener
- On-Street Parking
- Off-Street Parking
- RV Access or Parking
Property Views
- Ski Resort
- Woods
- Trees
- Mountain
Home Design
- Mountain Contemporary Architecture
- Slab Foundation
- Wood Frame Construction
- Asphalt Roof
- Wood Siding
Interior Spaces
- 3,602 Sq Ft Home
- Furnished
- Wired For Sound
- 2 Fireplaces
- Wood Burning Fireplace
- Gas Fireplace
- Family Room
- Dining Room
- Home Theater
- Home Office
- Fire and Smoke Detector
Kitchen
- Eat-In Kitchen
- Oven
- Microwave
- Dishwasher
- Disposal
Flooring
- Wood
- Stone
Bedrooms and Bathrooms
- 5 Bedrooms | 2 Main Level Bedrooms
Laundry
- Laundry Room
- Washer
Outdoor Features
- Deck
Location
- Property is near public transit
- Property is near a bus stop
Utilities
- Forced Air Heating and Cooling System
- Heating System Uses Natural Gas
- Natural Gas Connected
- Gas Water Heater
- High Speed Internet
- Multiple Phone Lines
- Cable TV Available
Listing and Financial Details
- Assessor Parcel Number Spc-Am-A-75
Community Details
Overview
- Association Phone (435) 731-0113
- Spring Creek Subdivision
Recreation
- Trails
Map
Home Values in the Area
Average Home Value in this Area
Property History
| Date | Event | Price | Change | Sq Ft Price |
|---|---|---|---|---|
| 02/03/2025 02/03/25 | Sold | -- | -- | -- |
| 01/02/2025 01/02/25 | Pending | -- | -- | -- |
| 12/06/2024 12/06/24 | For Sale | $1,495,000 | 0.0% | $415 / Sq Ft |
| 03/30/2022 03/30/22 | Sold | -- | -- | -- |
| 02/28/2022 02/28/22 | Pending | -- | -- | -- |
| 02/25/2022 02/25/22 | For Sale | $1,495,000 | -- | $415 / Sq Ft |
Tax History
| Year | Tax Paid | Tax Assessment Tax Assessment Total Assessment is a certain percentage of the fair market value that is determined by local assessors to be the total taxable value of land and additions on the property. | Land | Improvement |
|---|---|---|---|---|
| 2023 | $7,846 | $1,370,881 | $350,000 | $1,020,881 |
| 2022 | $8,823 | $1,341,835 | $350,000 | $991,835 |
| 2021 | $3,051 | $409,596 | $79,750 | $329,846 |
| 2020 | $3,230 | $409,596 | $79,750 | $329,846 |
| 2019 | $3,385 | $409,596 | $79,750 | $329,846 |
| 2018 | $2,564 | $310,215 | $48,263 | $261,952 |
| 2017 | $2,383 | $310,215 | $48,263 | $261,952 |
| 2016 | $2,563 | $310,215 | $48,263 | $261,952 |
| 2015 | $2,471 | $282,258 | $0 | $0 |
| 2013 | $1,955 | $210,371 | $0 | $0 |
Mortgage History
| Date | Status | Loan Amount | Loan Type |
|---|---|---|---|
| Open | $1,184,166 | FHA | |
| Closed | $1,184,166 | FHA | |
| Previous Owner | $1,050,000 | New Conventional | |
| Previous Owner | $490,000 | Adjustable Rate Mortgage/ARM | |
| Previous Owner | $166,500 | Unknown | |
| Previous Owner | $60,000 | Credit Line Revolving | |
| Previous Owner | $300,000 | Adjustable Rate Mortgage/ARM | |
| Previous Owner | $194,700 | Credit Line Revolving |
Deed History
| Date | Type | Sale Price | Title Company |
|---|---|---|---|
| Warranty Deed | -- | Chicago Title | |
| Warranty Deed | -- | Chicago Title | |
| Warranty Deed | -- | Summit Escrow & Title Insuranc | |
| Warranty Deed | -- | None Available | |
| Warranty Deed | -- | Surety Title | |
| Warranty Deed | -- | Surety Title |
Source: Park City Board of REALTORS®
MLS Number: 12404743
APN: SPC-AM-A-75
- 1476 Newpark Blvd Unit 302
- 1476 Newpark Blvd Unit 210
- 1476 Newpark Blvd Unit 202
- 1476 Newpark Blvd Unit 204
- 1476 Newpark Blvd Unit 306
- 1476 Newpark Blvd Unit 403
- 1456 Newpark Blvd Unit 215
- 1456 Newpark Blvd Unit 213
- 1456 Newpark Blvd Unit 422
- 1456 Newpark Blvd Unit 213
- 1049 Lincoln Ln
- 1126 Station Loop Rd
- 1746 W Redstone Ave Unit G
- 6169 Park Ln S Unit 20
- 6169 Park Ln S Unit 9
- 6169 Park Ln S Unit 37
- 6169 Park Ln S Unit 60
- 1036 Station Loop Rd
