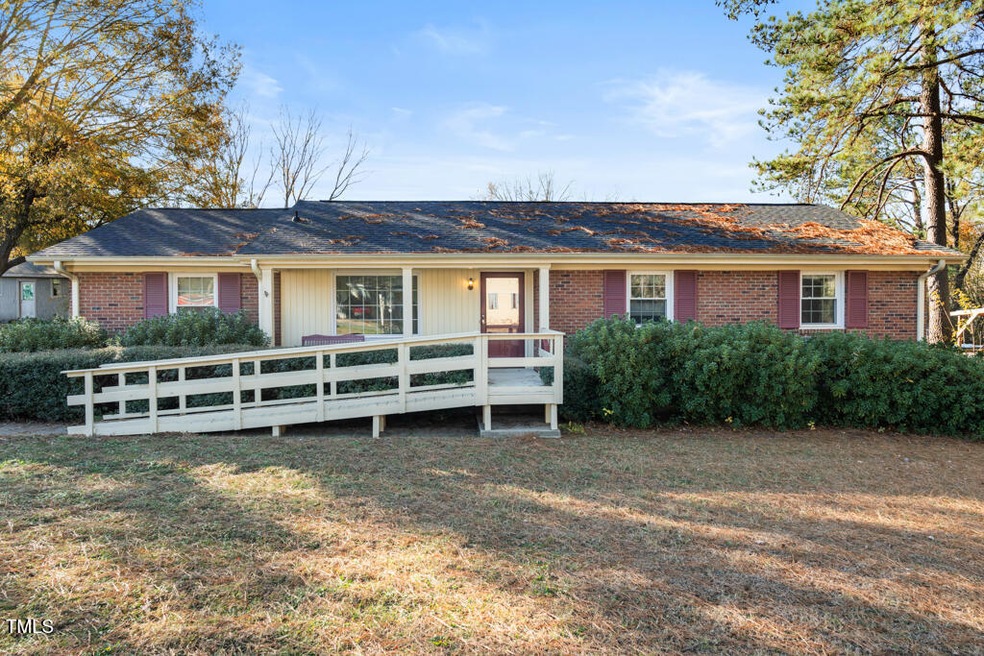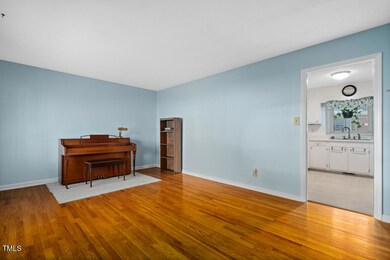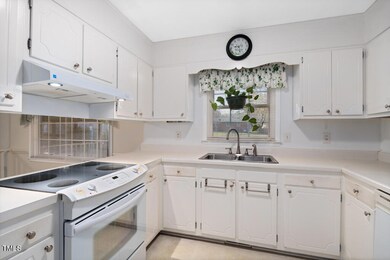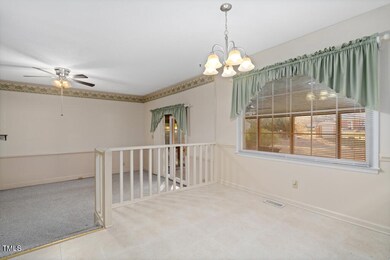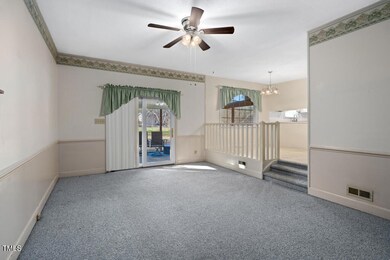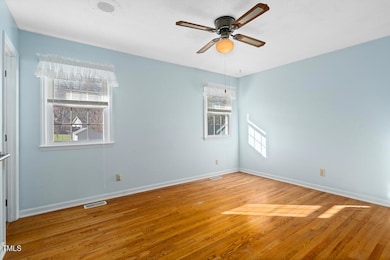
1605 Spring Dr Garner, NC 27529
3
Beds
2
Baths
1,446
Sq Ft
0.34
Acres
Highlights
- Wood Flooring
- Screened Porch
- Walk-In Closet
- No HOA
- Separate Shower in Primary Bathroom
- Cooling Available
About This Home
As of January 2025Great investment opportunity! This brick ranch style home has amazing potential. Hardwood floors. Screened in patio. Outdoor shed. Great location near downtown Raleigh.
Home Details
Home Type
- Single Family
Est. Annual Taxes
- $3,238
Year Built
- Built in 1972
Lot Details
- 0.34 Acre Lot
- Rectangular Lot
- Back Yard
Home Design
- Brick Exterior Construction
- Permanent Foundation
- Shingle Roof
- Vinyl Siding
- Lead Paint Disclosure
Interior Spaces
- 1,446 Sq Ft Home
- 1-Story Property
- Ceiling Fan
- Family Room
- Dining Room
- Screened Porch
- Basement
- Crawl Space
- Pull Down Stairs to Attic
- Built-In Range
Flooring
- Wood
- Carpet
- Vinyl
Bedrooms and Bathrooms
- 3 Bedrooms
- Walk-In Closet
- 2 Full Bathrooms
- Separate Shower in Primary Bathroom
- Bathtub with Shower
- Walk-in Shower
Laundry
- Laundry on main level
- Electric Dryer Hookup
Parking
- 2 Parking Spaces
- Private Driveway
- 2 Open Parking Spaces
Schools
- Vandora Springs Elementary School
- North Garner Middle School
- Garner High School
Utilities
- Cooling Available
- Heating System Uses Gas
- Heat Pump System
- Natural Gas Connected
Additional Features
- Accessible Approach with Ramp
- Outdoor Storage
Community Details
- No Home Owners Association
- Woodland Forest Subdivision
Listing and Financial Details
- Assessor Parcel Number 0083215
Map
Create a Home Valuation Report for This Property
The Home Valuation Report is an in-depth analysis detailing your home's value as well as a comparison with similar homes in the area
Home Values in the Area
Average Home Value in this Area
Property History
| Date | Event | Price | Change | Sq Ft Price |
|---|---|---|---|---|
| 01/23/2025 01/23/25 | Sold | $275,560 | -4.3% | $191 / Sq Ft |
| 12/20/2024 12/20/24 | Pending | -- | -- | -- |
| 12/15/2024 12/15/24 | Price Changed | $288,000 | -2.4% | $199 / Sq Ft |
| 11/30/2024 11/30/24 | For Sale | $295,000 | -- | $204 / Sq Ft |
Source: Doorify MLS
Tax History
| Year | Tax Paid | Tax Assessment Tax Assessment Total Assessment is a certain percentage of the fair market value that is determined by local assessors to be the total taxable value of land and additions on the property. | Land | Improvement |
|---|---|---|---|---|
| 2024 | $3,238 | $311,405 | $120,000 | $191,405 |
| 2023 | $2,223 | $171,539 | $53,000 | $118,539 |
| 2022 | $2,030 | $171,539 | $53,000 | $118,539 |
| 2021 | $1,928 | $171,539 | $53,000 | $118,539 |
| 2020 | $1,902 | $171,539 | $53,000 | $118,539 |
| 2019 | $1,795 | $138,612 | $46,000 | $92,612 |
| 2018 | $1,665 | $138,612 | $46,000 | $92,612 |
| 2017 | $1,611 | $138,612 | $46,000 | $92,612 |
| 2016 | $1,590 | $138,612 | $46,000 | $92,612 |
| 2015 | $1,518 | $132,289 | $40,000 | $92,289 |
| 2014 | $1,446 | $132,289 | $40,000 | $92,289 |
Source: Public Records
Mortgage History
| Date | Status | Loan Amount | Loan Type |
|---|---|---|---|
| Open | $267,293 | New Conventional | |
| Closed | $267,293 | New Conventional | |
| Previous Owner | $75,000 | Credit Line Revolving | |
| Previous Owner | $63,000 | Credit Line Revolving | |
| Previous Owner | $19,000 | Credit Line Revolving | |
| Previous Owner | $65,000 | Unknown |
Source: Public Records
Deed History
| Date | Type | Sale Price | Title Company |
|---|---|---|---|
| Warranty Deed | $276,000 | None Listed On Document | |
| Warranty Deed | $276,000 | None Listed On Document | |
| Deed | $50,500 | -- |
Source: Public Records
Similar Homes in Garner, NC
Source: Doorify MLS
MLS Number: 10065481
APN: 1701.20-91-3893-000
Nearby Homes
- 1003 Buckhorn Rd
- 1514 Wiljohn Rd
- 1517 Wiljohn Rd
- 104 Amberhill Ct
- 1317 Kelly Rd
- 1402 Valley Rd
- 306 Virginia Ave
- 1202 Vandora Ave
- 1102 Poplar Ave
- 603 Nellane Dr
- 5512 Hickory Ln
- 1408 Edgebrook Dr
- 901 Vandora Ave
- 1107 Edgebrook Dr
- 411 Aversboro Rd
- 323 Ranch Farm Rd
- 900 Oakwater Dr
- 325 Ranch Farm Rd Unit A / B
- 327 Ranch Farm Rd
- 612 Lakeview Dr
