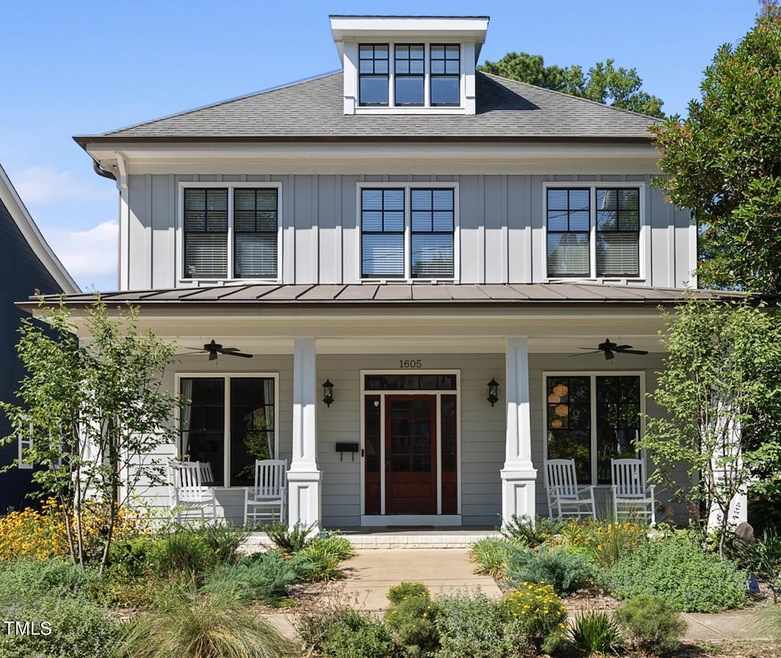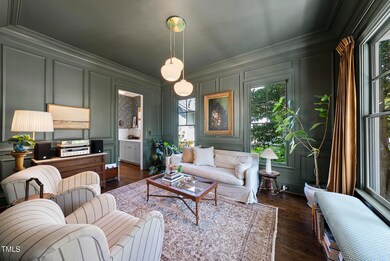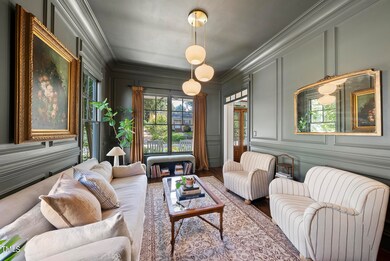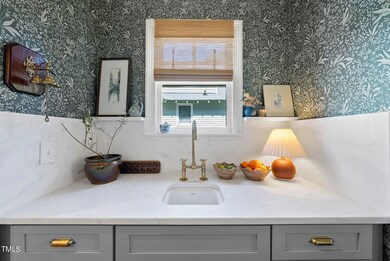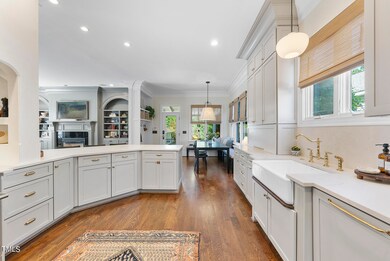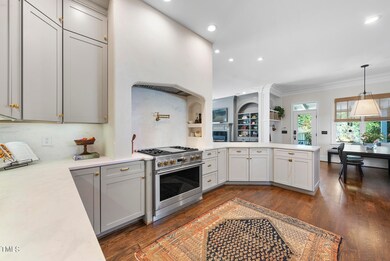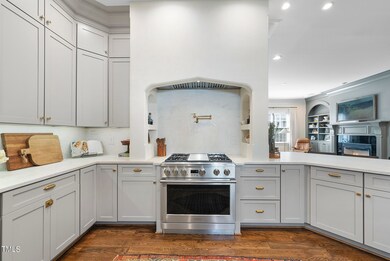
1605 Sunrise Ave Raleigh, NC 27608
Five Points East NeighborhoodHighlights
- Built-In Refrigerator
- Transitional Architecture
- High Ceiling
- Underwood Magnet Elementary School Rated A
- Wood Flooring
- 3-minute walk to Roanoke Park
About This Home
As of September 2024Stunning custom home in highly desirable Five Points location. Featuring 10 ft ceilings, hardwoods throughout 1st floor, extensive millwork, & an abundance of natural light. Recently renovated designer kitchen is spacious & a chef's dream. 1st floor office with french doors & large formal dining room that is currently used as a sitting room. Spacious family room with built-ins & gas log fireplace. Owner's suite has oversized tile shower with separate tub & generous walk-in closet. Room that is currently used as an office functions as a 4th bedroom with jack & jill bath access. Huge 3rd floor bonus room with full bath. Fantastic covered back porch overlooks 1 car garage & fenced backyard. Minutes to restaurants, coffee, breweries, parks & schools. You can't beat this neighborhood and this house is truly a rare find.
Home Details
Home Type
- Single Family
Est. Annual Taxes
- $10,293
Year Built
- Built in 2005
Lot Details
- 10,019 Sq Ft Lot
- Wood Fence
- Back Yard Fenced
- Landscaped
- Native Plants
- Level Lot
- Garden
Parking
- 1 Car Garage
Home Design
- Transitional Architecture
- Traditional Architecture
- Brick Foundation
- Shingle Roof
- HardiePlank Type
Interior Spaces
- 4,067 Sq Ft Home
- 3-Story Property
- Built-In Features
- Bookcases
- Beamed Ceilings
- Smooth Ceilings
- High Ceiling
- Recessed Lighting
- Gas Fireplace
- Entrance Foyer
- Storage
- Basement
- Crawl Space
Kitchen
- Eat-In Kitchen
- Butlers Pantry
- Gas Range
- Range Hood
- Built-In Refrigerator
- Dishwasher
- Disposal
Flooring
- Wood
- Carpet
- Ceramic Tile
Bedrooms and Bathrooms
- 4 Bedrooms
- Walk-In Closet
- Private Water Closet
- Separate Shower in Primary Bathroom
- Soaking Tub
- Bathtub with Shower
- Walk-in Shower
Laundry
- Laundry Room
- Dryer
- Washer
Outdoor Features
- Covered patio or porch
- Rain Gutters
Schools
- Underwood Elementary School
- Oberlin Middle School
- Broughton High School
Utilities
- Central Heating and Cooling System
- Water Heater
- Water Purifier is Owned
- High Speed Internet
Community Details
- No Home Owners Association
- Roanoke Park Subdivision
Listing and Financial Details
- Assessor Parcel Number 1704773996
Map
Home Values in the Area
Average Home Value in this Area
Property History
| Date | Event | Price | Change | Sq Ft Price |
|---|---|---|---|---|
| 09/12/2024 09/12/24 | Sold | $1,675,000 | +1.8% | $412 / Sq Ft |
| 08/25/2024 08/25/24 | Pending | -- | -- | -- |
| 08/22/2024 08/22/24 | For Sale | $1,645,000 | +73.2% | $404 / Sq Ft |
| 06/04/2021 06/04/21 | Sold | $950,000 | -1.6% | $234 / Sq Ft |
| 04/05/2021 04/05/21 | Pending | -- | -- | -- |
| 04/01/2021 04/01/21 | For Sale | $965,000 | -- | $238 / Sq Ft |
Tax History
| Year | Tax Paid | Tax Assessment Tax Assessment Total Assessment is a certain percentage of the fair market value that is determined by local assessors to be the total taxable value of land and additions on the property. | Land | Improvement |
|---|---|---|---|---|
| 2024 | $10,294 | $1,182,914 | $530,000 | $652,914 |
| 2023 | $9,635 | $882,122 | $320,000 | $562,122 |
| 2022 | $8,951 | $882,122 | $320,000 | $562,122 |
| 2021 | $8,603 | $882,122 | $320,000 | $562,122 |
| 2020 | $5,617 | $882,122 | $320,000 | $562,122 |
| 2019 | $9,528 | $820,443 | $220,000 | $600,443 |
| 2018 | $8,984 | $820,443 | $220,000 | $600,443 |
| 2017 | $8,555 | $820,443 | $220,000 | $600,443 |
| 2016 | $8,379 | $820,443 | $220,000 | $600,443 |
| 2015 | $8,886 | $856,192 | $230,400 | $625,792 |
| 2014 | $8,426 | $856,192 | $230,400 | $625,792 |
Mortgage History
| Date | Status | Loan Amount | Loan Type |
|---|---|---|---|
| Previous Owner | $540,000 | New Conventional | |
| Previous Owner | $767,000 | New Conventional | |
| Previous Owner | $600,500 | New Conventional | |
| Previous Owner | $572,000 | New Conventional | |
| Previous Owner | $71,500 | Future Advance Clause Open End Mortgage | |
| Previous Owner | $862,000 | Purchase Money Mortgage | |
| Previous Owner | $87,000 | Credit Line Revolving | |
| Previous Owner | $465,000 | Fannie Mae Freddie Mac | |
| Previous Owner | $180,000 | Construction |
Deed History
| Date | Type | Sale Price | Title Company |
|---|---|---|---|
| Warranty Deed | $1,675,000 | None Listed On Document | |
| Warranty Deed | $950,000 | None Available | |
| Warranty Deed | $862,500 | None Available | |
| Warranty Deed | -- | None Available | |
| Warranty Deed | $180,000 | -- |
Similar Homes in Raleigh, NC
Source: Doorify MLS
MLS Number: 10048355
APN: 1704.07-77-3996-000
- 204 E Whitaker Mill Rd
- 208 E Whitaker Mill Rd
- 1521 Havenmont Ct
- 1523 Havenmont Ct
- 1525 Havenmont Ct
- 1533 Urban Trace Ln
- 1535 Urban Trace Ln
- 1527 Havenmont Ct
- 1531 Urban Trace Ln
- 209 E Whitaker Mill Rd
- 1610 Carson St
- 306 Perry St
- 202 Duncan St
- 206 Bickett Blvd
- 2008 Reaves Dr
- 301 Georgetown Rd
- 307 Bickett Blvd
- 310 Georgetown Rd
- 1608 Scales St
- 2105 White Oak Rd
