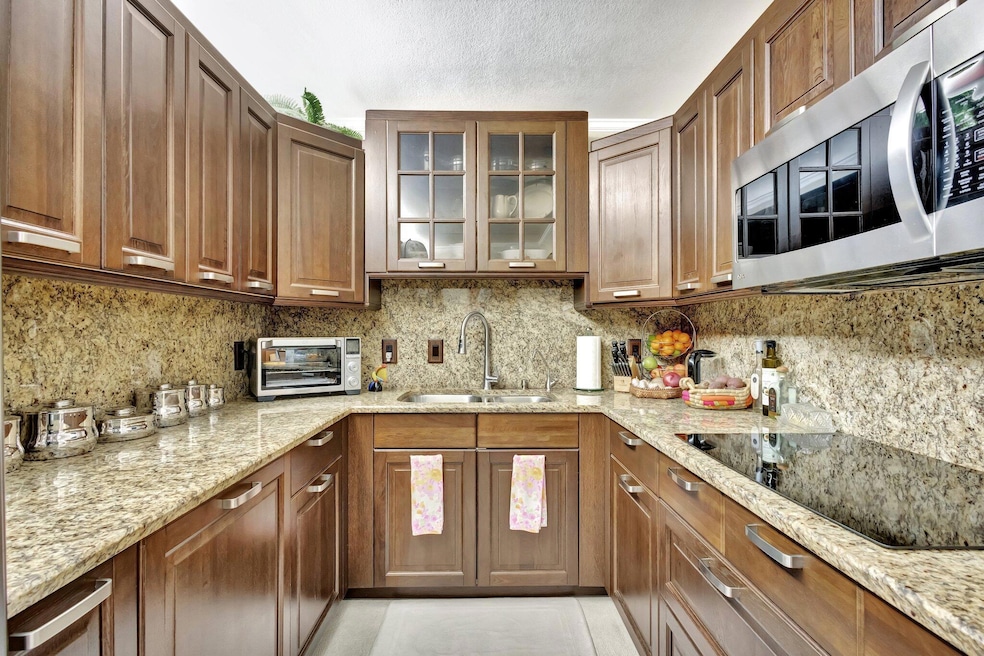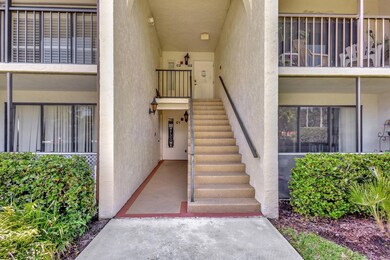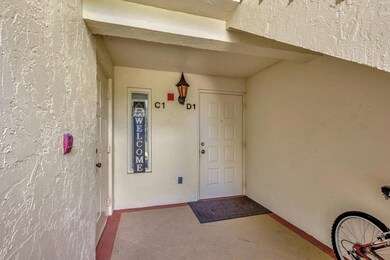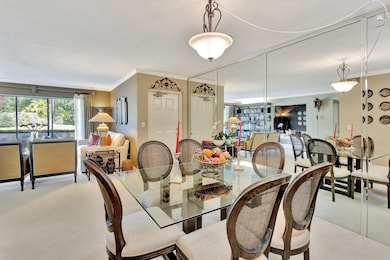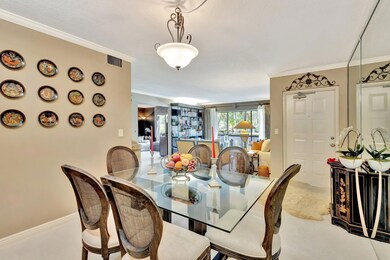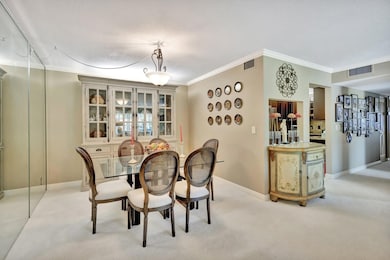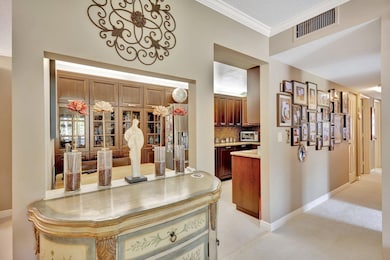
1605 SW Silver Pine Way Unit 110-D1 Palm City, FL 34990
Estimated payment $2,643/month
Highlights
- Gated Community
- Community Pool
- Formal Dining Room
- Bessey Creek Elementary School Rated A-
- Tennis Courts
- Walk-In Closet
About This Home
Exquisite 3-bed, 2-bath condo in sought-after Pine Ridge at Martin Downs. Enjoy resort-style living with a pool, tennis courts, and lush surroundings. Features convertible 3rd bedroom, granite countertops with matching backsplash, stainless steel appliances, induction cooktop, convection microwave, wood-panel dishwasher, stunning crown molding and baseboard all through, and pristine white carpet. Smart storage touches like corner drawer trays and pull-out cabinets add function and charm. Ideally located in the heart of Palm City--just minutes from I-95, golf, parks, fine dining, and Starbucks. Quick drive to Cleveland Clinics, and soon to open, Costco. A rare gem that blends elegance, comfort, and convenience. Snap it up, lest someone else beats you to it!
Property Details
Home Type
- Condominium
Est. Annual Taxes
- $375
Year Built
- Built in 1986
HOA Fees
- $660 Monthly HOA Fees
Home Design
- Concrete Roof
Interior Spaces
- 1,468 Sq Ft Home
- 2-Story Property
- Custom Mirrors
- Formal Dining Room
- Carpet
- Washer and Dryer
Kitchen
- Cooktop
- Microwave
- Dishwasher
Bedrooms and Bathrooms
- 3 Bedrooms
- Walk-In Closet
- 2 Full Bathrooms
Utilities
- Central Heating and Cooling System
- Electric Water Heater
- Cable TV Available
Listing and Financial Details
- Security Deposit $500
- Assessor Parcel Number 183841015110000417
Community Details
Overview
- Pine Ridge At Martin Down Subdivision
Recreation
- Tennis Courts
- Community Pool
Security
- Gated Community
Map
Home Values in the Area
Average Home Value in this Area
Tax History
| Year | Tax Paid | Tax Assessment Tax Assessment Total Assessment is a certain percentage of the fair market value that is determined by local assessors to be the total taxable value of land and additions on the property. | Land | Improvement |
|---|---|---|---|---|
| 2024 | $347 | $79,393 | -- | -- |
| 2023 | $347 | $77,081 | $0 | $0 |
| 2022 | $314 | $74,836 | $0 | $0 |
| 2021 | $318 | $72,657 | $0 | $0 |
| 2020 | $317 | $71,654 | $0 | $0 |
| 2019 | $316 | $70,043 | $0 | $0 |
| 2018 | $317 | $68,737 | $0 | $0 |
| 2017 | $277 | $67,323 | $0 | $0 |
| 2016 | $300 | $65,938 | $0 | $0 |
| 2015 | $293 | $65,480 | $0 | $0 |
| 2014 | $293 | $64,960 | $0 | $0 |
Property History
| Date | Event | Price | Change | Sq Ft Price |
|---|---|---|---|---|
| 04/04/2025 04/04/25 | For Sale | $349,900 | -- | $238 / Sq Ft |
Deed History
| Date | Type | Sale Price | Title Company |
|---|---|---|---|
| Warranty Deed | $55,900 | -- | |
| Deed | $70,000 | -- | |
| Deed | $1,950,000 | -- |
Mortgage History
| Date | Status | Loan Amount | Loan Type |
|---|---|---|---|
| Open | $160,000 | Unknown | |
| Closed | $90,000 | Unknown | |
| Closed | $50,300 | No Value Available |
Similar Homes in Palm City, FL
Source: BeachesMLS
MLS Number: R11078968
APN: 18-38-41-015-110-00041-7
- 1605 SW Silver Pine Way Unit 110-D1
- 2733 SW Matheson Ave Unit 115-A2
- 2733 SW Matheson Ave Unit 115-H1
- 1995 SW Silver Pine Way Unit 119-G2
- 1575 SW Silver Pine Way Unit 108 B1
- 2703 SW Matheson Ave Unit 116-C1
- 2084 SW Silver Pine Way Unit 122D
- 1995 SW Silver Pine Way Unit 119-D2
- 1455 SW Silver Pine Way Unit 106-B2
- 1514 SW Silver Pine Way Unit 103-A
- 2762 SW Matheson Ave Unit 111-C2
- 2703 SW Matheson Ave Unit 116-H2
- 1585 SW Gopher Trail
- 1623 SW Pineland Way
- 1929 SW Bradford Place
- 2114 SW Silver Pine Way Unit 121B
- 2108 SW Augusta Trace
- 2555 SW Manor Hill Dr
- 1938 SW Bradford Place
- 1946 SW Bradford Place
