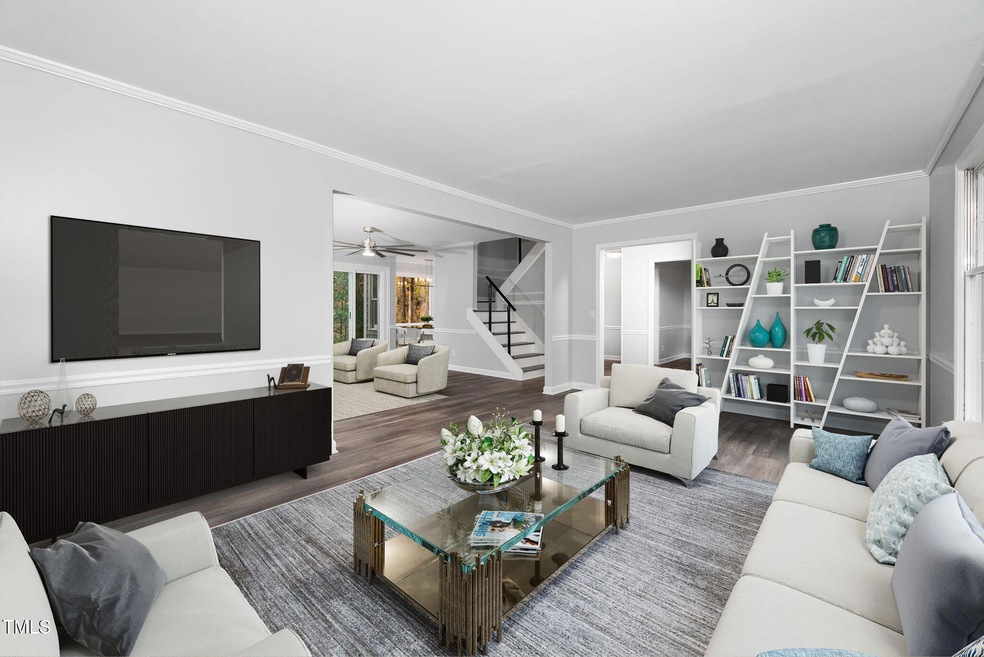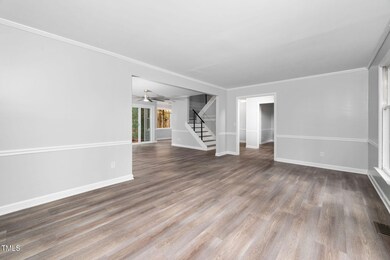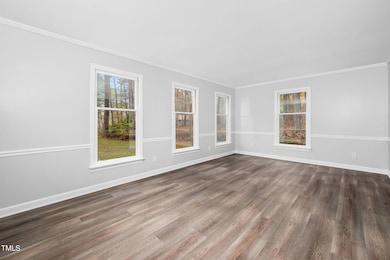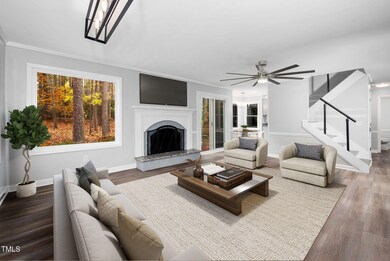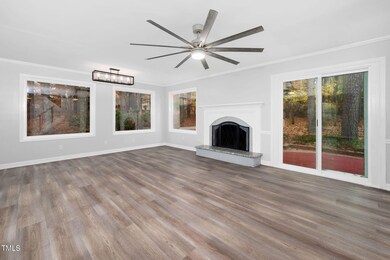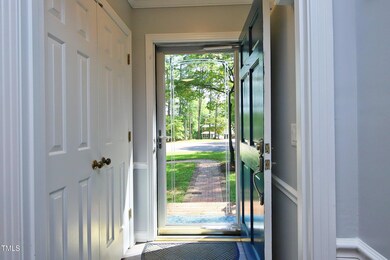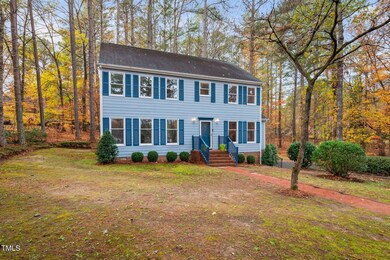
1605 Wilshire Ct Sanford, NC 27330
Highlights
- Colonial Architecture
- Secluded Lot
- 1 Fireplace
- Deck
- Partially Wooded Lot
- Granite Countertops
About This Home
As of March 2025Motivated Sellers!
Move In Ready 2-story Colonial located in desirable Westlake Valley!!! The main level features a separate formal dining for large family gatherings. The family room w/fireplace has lots of natural light from the recently installed large windows, a new sliding door provides access to the lovely recently painted deck. The large front room could be used as living/office area, a recently renovated kitchen with stainless steel appliances and breakfast nook. Also new back deck off the laundry room provides a second back door entrance to home.
Upstairs you will find (4) spacious bedrooms and (2) full baths. This home has full LVP throughout and painted in neutral paint to go with any décor.
Amazing outdoor entertaining area with firepit to enjoy on chilly evenings and open area
surrounded by mature trees to provide the ultimate privacy.
NO HOA and house is located on a large private cul-de-sac.
Wilshire is located within minutes to grocery stores, shopping and 10-15 minutes to downtown Sanford for more convenience. Centrally located a few hours from the mountains and the coast. Nearby you will find Pilgram's Sanford Agricultural Marketplace and Westlake Club for outdoor shopping, enjoyment and sports.
Home Details
Home Type
- Single Family
Est. Annual Taxes
- $3,272
Year Built
- Built in 1985
Lot Details
- 0.76 Acre Lot
- Cul-De-Sac
- Natural State Vegetation
- Secluded Lot
- Open Lot
- Cleared Lot
- Partially Wooded Lot
- Landscaped with Trees
Home Design
- Colonial Architecture
- Brick Foundation
- Shingle Roof
- HardiePlank Type
- Masonite
Interior Spaces
- 2,374 Sq Ft Home
- 2-Story Property
- Smooth Ceilings
- Ceiling Fan
- 1 Fireplace
- Raised Hearth
- Entrance Foyer
- Living Room
- Breakfast Room
- Dining Room
- Luxury Vinyl Tile Flooring
- Pull Down Stairs to Attic
Kitchen
- Electric Cooktop
- Microwave
- Dishwasher
- Stainless Steel Appliances
- Granite Countertops
- Disposal
Bedrooms and Bathrooms
- 4 Bedrooms
- Bathtub with Shower
Laundry
- Laundry Room
- Laundry on main level
- Washer and Dryer
Basement
- Sump Pump
- Crawl Space
- Basement Storage
Parking
- 2 Parking Spaces
- Private Driveway
- On-Street Parking
- 2 Open Parking Spaces
Eco-Friendly Details
- Energy-Efficient Lighting
Outdoor Features
- Deck
- Fire Pit
- Rain Gutters
Schools
- B T Bullock Elementary School
- West Lee Middle School
- Lee High School
Utilities
- Forced Air Heating and Cooling System
- Heat Pump System
- Electric Water Heater
- Septic Tank
- Septic System
- Cable TV Available
Community Details
- No Home Owners Association
- Westlake Valley Subdivision
- Maintained Community
- Community Parking
Listing and Financial Details
- Assessor Parcel Number 963336188500
Map
Home Values in the Area
Average Home Value in this Area
Property History
| Date | Event | Price | Change | Sq Ft Price |
|---|---|---|---|---|
| 03/24/2025 03/24/25 | Sold | $402,500 | -4.2% | $170 / Sq Ft |
| 01/22/2025 01/22/25 | Pending | -- | -- | -- |
| 12/11/2024 12/11/24 | For Sale | $420,000 | +16.8% | $177 / Sq Ft |
| 12/15/2023 12/15/23 | Off Market | $359,730 | -- | -- |
| 09/15/2021 09/15/21 | Sold | $359,730 | +14.2% | $151 / Sq Ft |
| 08/30/2021 08/30/21 | Pending | -- | -- | -- |
| 08/29/2021 08/29/21 | For Sale | $315,000 | 0.0% | $133 / Sq Ft |
| 08/29/2021 08/29/21 | Price Changed | $315,000 | +2.3% | $133 / Sq Ft |
| 08/21/2021 08/21/21 | Pending | -- | -- | -- |
| 08/17/2021 08/17/21 | For Sale | $308,000 | +54.8% | $130 / Sq Ft |
| 04/14/2020 04/14/20 | Sold | $199,000 | -0.5% | $92 / Sq Ft |
| 03/04/2020 03/04/20 | Pending | -- | -- | -- |
| 03/01/2020 03/01/20 | For Sale | $199,900 | -- | $93 / Sq Ft |
Tax History
| Year | Tax Paid | Tax Assessment Tax Assessment Total Assessment is a certain percentage of the fair market value that is determined by local assessors to be the total taxable value of land and additions on the property. | Land | Improvement |
|---|---|---|---|---|
| 2024 | $3,622 | $276,100 | $51,000 | $225,100 |
| 2023 | $3,612 | $276,100 | $51,000 | $225,100 |
| 2022 | $3,020 | $200,000 | $51,000 | $149,000 |
| 2021 | $2,655 | $169,900 | $51,000 | $118,900 |
| 2020 | $2,646 | $169,900 | $51,000 | $118,900 |
| 2019 | $2,606 | $169,900 | $51,000 | $118,900 |
| 2018 | $2,698 | $174,800 | $51,000 | $123,800 |
| 2017 | $2,663 | $174,800 | $51,000 | $123,800 |
| 2016 | $2,638 | $174,800 | $51,000 | $123,800 |
| 2014 | $2,507 | $174,800 | $51,000 | $123,800 |
Mortgage History
| Date | Status | Loan Amount | Loan Type |
|---|---|---|---|
| Open | $214,000 | New Conventional | |
| Previous Owner | $162,000 | New Conventional | |
| Previous Owner | $159,200 | New Conventional | |
| Previous Owner | $100,000 | Credit Line Revolving |
Deed History
| Date | Type | Sale Price | Title Company |
|---|---|---|---|
| Warranty Deed | $402,500 | None Listed On Document | |
| Warranty Deed | $360,000 | None Available | |
| Quit Claim Deed | -- | None Available | |
| Warranty Deed | $199,000 | None Available |
Similar Homes in Sanford, NC
Source: Doorify MLS
MLS Number: 10066777
APN: 9633-36-1885-00
- 1901 Columbine Rd
- 1201 Teakwood Ct
- 622 Contento Ct
- 627 Contento Ct
- 615 Contento Ct
- 619 Contento Ct
- 0 Hanover Dr Unit 10084267
- 0 Hanover Dr Unit 10076205
- 0 Hanover Dr Unit 10070983
- 0 Hanover Dr Unit 10064234
- 114 Hickory Grove Dr
- 2113 Eveton Ln
- 110 Streamside Dr
- 2125 Eveton Ln
- 1422 Gormly Cir
- 1506 Gormly Cir
- 203 Streamside Dr
- 503 Boulderbrook Pkwy
- 2618 Wellington Dr
- 1705 Lord Ashley Dr
