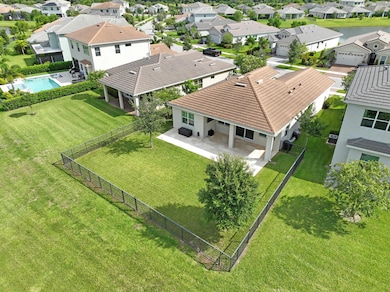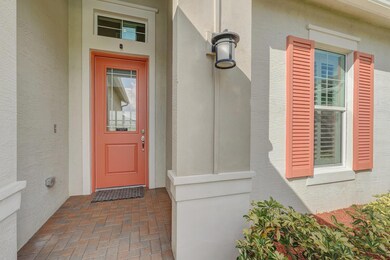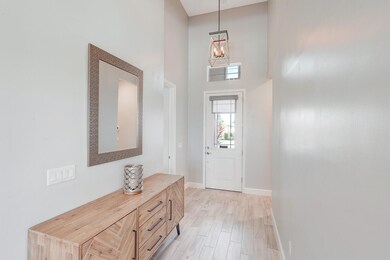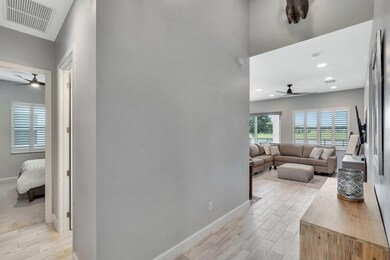
16054 Rain Lilly Way Loxahatchee, FL 33470
Westlake NeighborhoodHighlights
- Lake Front
- Community Cabanas
- Clubhouse
- Golden Grove Elementary School Rated A-
- Gated Community
- High Ceiling
About This Home
As of December 2024Welcome to this stunning 3-bedroom, 2-bathroom home in the highly sought-after community of The Hammocks of Westlake! Boasting 1,484 sqft of thoughtfully designed living space, this home offers both style and functionality. Enjoy peace of mind with hurricane impact windows throughout, and take advantage of the added driveway extension for extra convenience.Step outside to the travertine extended back patio, where you'll find an open lanai and a fenced-in yard that overlooks a lake. It's the perfect spot to unwind and enjoy breathtaking sunset views. Inside, the kitchen features elegant white cabinets, a modern backsplash, and granite countertops.The spacious master suite includes his and her closets and a large master bath with a walk-in shower
Home Details
Home Type
- Single Family
Est. Annual Taxes
- $6,392
Year Built
- Built in 2019
Lot Details
- 7,000 Sq Ft Lot
- Lake Front
- Fenced
- Sprinkler System
- Property is zoned R-1--RES
HOA Fees
- $111 Monthly HOA Fees
Parking
- 2 Car Attached Garage
- Garage Door Opener
- Driveway
Home Design
- Concrete Roof
Interior Spaces
- 1,484 Sq Ft Home
- 1-Story Property
- High Ceiling
- Ceiling Fan
- Plantation Shutters
- Sliding Windows
- Entrance Foyer
- Family Room
- Lake Views
Kitchen
- Breakfast Area or Nook
- Eat-In Kitchen
- Electric Range
- Microwave
- Dishwasher
- Disposal
Flooring
- Carpet
- Tile
Bedrooms and Bathrooms
- 3 Bedrooms
- Split Bedroom Floorplan
- Walk-In Closet
- 2 Full Bathrooms
- Dual Sinks
- Separate Shower in Primary Bathroom
Laundry
- Laundry Room
- Dryer
- Washer
Home Security
- Home Security System
- Security Gate
- Impact Glass
- Fire and Smoke Detector
Outdoor Features
- Room in yard for a pool
- Patio
Utilities
- Central Heating and Cooling System
- Gas Water Heater
Listing and Financial Details
- Assessor Parcel Number 77404301080003220
- Seller Considering Concessions
Community Details
Overview
- Association fees include common areas, reserve fund
- Built by Minto Communities
- Hammocks Of Westlake Phas Subdivision, Sage Floorplan
Amenities
- Clubhouse
Recreation
- Community Basketball Court
- Shuffleboard Court
- Community Cabanas
- Community Pool
- Park
Security
- Resident Manager or Management On Site
- Gated Community
Map
Home Values in the Area
Average Home Value in this Area
Property History
| Date | Event | Price | Change | Sq Ft Price |
|---|---|---|---|---|
| 12/27/2024 12/27/24 | Sold | $565,000 | -0.4% | $381 / Sq Ft |
| 10/29/2024 10/29/24 | Pending | -- | -- | -- |
| 09/20/2024 09/20/24 | Price Changed | $567,000 | -0.7% | $382 / Sq Ft |
| 09/14/2024 09/14/24 | Price Changed | $571,000 | -0.5% | $385 / Sq Ft |
| 08/21/2024 08/21/24 | For Sale | $574,000 | -- | $387 / Sq Ft |
Tax History
| Year | Tax Paid | Tax Assessment Tax Assessment Total Assessment is a certain percentage of the fair market value that is determined by local assessors to be the total taxable value of land and additions on the property. | Land | Improvement |
|---|---|---|---|---|
| 2024 | $6,798 | $289,724 | -- | -- |
| 2023 | $6,392 | $281,285 | $0 | $0 |
| 2022 | $6,145 | $273,092 | $0 | $0 |
| 2021 | $6,008 | $265,138 | $0 | $0 |
| 2020 | $5,391 | $261,477 | $60,000 | $201,477 |
| 2019 | $1,661 | $58,001 | $58,001 | $0 |
Mortgage History
| Date | Status | Loan Amount | Loan Type |
|---|---|---|---|
| Open | $338,054 | VA | |
| Closed | $340,312 | VA |
Deed History
| Date | Type | Sale Price | Title Company |
|---|---|---|---|
| Special Warranty Deed | $333,150 | Founders Title |
About the Listing Agent

As a dedicated real estate professional in Westlake, FL, I’m committed to helping buyers and sellers navigate the market with ease. Whether you're relocating, upsizing, or selling your home, I provide personalized service, expert guidance, and a seamless experience. My goal is simple: Wherever you're headed, I’ll get you there. Let’s make your next move a success!
Courtney's Other Listings
Source: BeachesMLS
MLS Number: R11014317
APN: 77-40-43-01-08-000-3220
- 16029 Whippoorwill Cir
- 16072 Whippoorwill Cir
- 16062 Whippoorwill Cir
- 15987 Whippoorwill Cir
- 5893 Quailberry Ct
- 5896 Quailberry Ct
- 15918 Rain Lilly Way
- 5861 Whippoorwill Cir
- 5556 Starfish Rd
- 16148 Key Biscayne Ln
- 5539 Quiet Lake Place
- 5670 Saint Armands Way
- 15808 Amelia Terrace
- 15714 Goldfinch Cir
- 5503 Starfish Rd
- 5448 Starfish Rd
- 15739 Goldfinch Cir
- 15763 Goldfinch Cir
- 15798 Cresswind Place
- 15828 Goldfinch Cir






