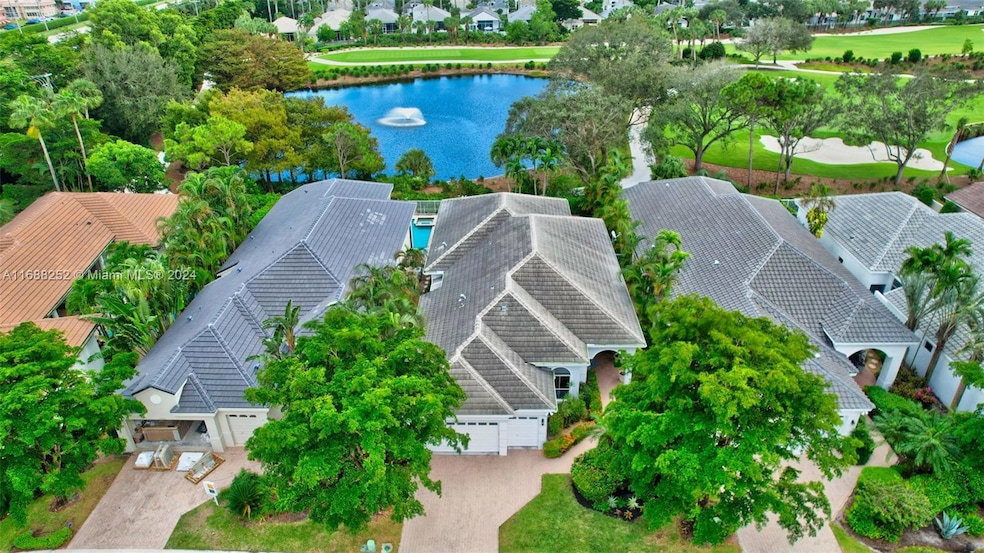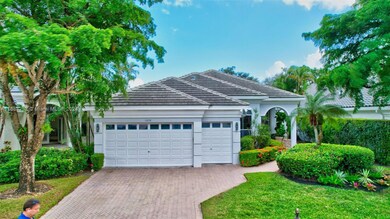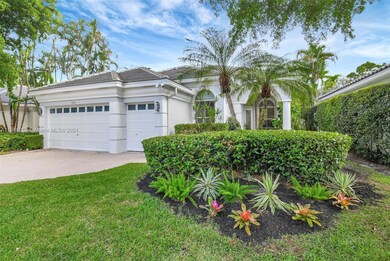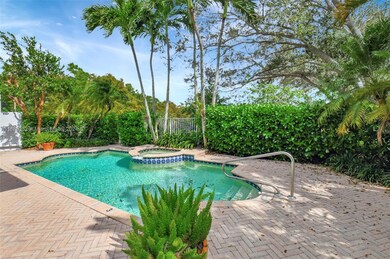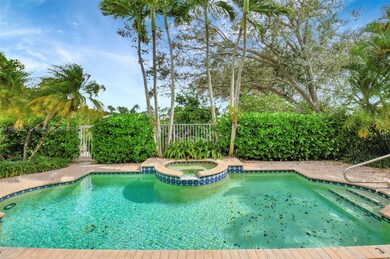
16058 Via Monteverde Delray Beach, FL 33446
Addison Reserve NeighborhoodHighlights
- Lake Front
- Golf Course Community
- Fitness Center
- Spanish River Community High School Rated A+
- Bar or Lounge
- In Ground Pool
About This Home
As of February 2025FULL GOLF MEMBERSHIP * Updated Lakefront Pool Home. 3 bedrooms & 3.5 baths in move-in Condition. Recent upgrades include New Flat tile Roof (Oct 2020), New AC units (2020) and new Built-in Refrigerator & Dishwasher. Equipped with a Generator and a front-entry 2 car + golf cart Garage. Open Floor plan with Expansive Living & Family Rooms. Chef's kitchen loaded with cabinets & spectacular view of lovely landscaped yard, golf course & lake. Accordian Shutters. Phanton Screens on rear Porch. Buy now just in time for "Season"
Home Details
Home Type
- Single Family
Est. Annual Taxes
- $4,900
Year Built
- Built in 1997
Lot Details
- 7,700 Sq Ft Lot
- Lake Front
- West Facing Home
- Fenced
- Property is zoned RTS
HOA Fees
- $489 Monthly HOA Fees
Parking
- 2 Car Garage
- Automatic Garage Door Opener
- Golf Cart Parking
Property Views
- Lake
- Golf Course
Home Design
- Flat Tile Roof
- Concrete Block And Stucco Construction
Interior Spaces
- 2,851 Sq Ft Home
- 1-Story Property
- Central Vacuum
- Built-In Features
- Vaulted Ceiling
- Ceiling Fan
- Plantation Shutters
- Blinds
- Picture Window
- Entrance Foyer
- Family Room
- Combination Dining and Living Room
- Den
Kitchen
- Breakfast Area or Nook
- Built-In Self-Cleaning Oven
- Electric Range
- Microwave
- Ice Maker
- Dishwasher
- Disposal
Flooring
- Wood
- Tile
Bedrooms and Bathrooms
- 3 Bedrooms
- Split Bedroom Floorplan
- Walk-In Closet
- Separate Shower in Primary Bathroom
Laundry
- Dryer
- Washer
Home Security
- Partial Accordion Shutters
- Fire and Smoke Detector
Pool
- In Ground Pool
Utilities
- Central Air
- Heat Pump System
- Underground Utilities
- Whole House Permanent Generator
- Electric Water Heater
Listing and Financial Details
- Assessor Parcel Number 00424627080000220
Community Details
Overview
- Club Membership Available
- Club Membership Required
- Addison Reserve Subdivision
- Mandatory home owners association
- Maintained Community
- The community has rules related to building or community restrictions, no recreational vehicles or boats
Amenities
- Sauna
- Clubhouse
- Bar or Lounge
Recreation
- Golf Course Community
- Golf Course Membership Available
- Tennis Courts
- Fitness Center
- Community Pool
- Community Spa
Security
- Security Service
- Resident Manager or Management On Site
- Gated Community
Map
Home Values in the Area
Average Home Value in this Area
Property History
| Date | Event | Price | Change | Sq Ft Price |
|---|---|---|---|---|
| 02/10/2025 02/10/25 | Sold | $1,345,000 | -3.9% | $472 / Sq Ft |
| 12/09/2024 12/09/24 | Pending | -- | -- | -- |
| 12/01/2024 12/01/24 | For Sale | $1,399,900 | 0.0% | $491 / Sq Ft |
| 12/01/2024 12/01/24 | Pending | -- | -- | -- |
| 11/04/2024 11/04/24 | For Sale | $1,399,900 | +154.5% | $491 / Sq Ft |
| 08/13/2018 08/13/18 | Sold | $550,000 | -15.0% | $193 / Sq Ft |
| 07/14/2018 07/14/18 | Pending | -- | -- | -- |
| 07/10/2017 07/10/17 | For Sale | $647,000 | +23.9% | $227 / Sq Ft |
| 07/31/2014 07/31/14 | Sold | $522,000 | -19.6% | $182 / Sq Ft |
| 07/01/2014 07/01/14 | Pending | -- | -- | -- |
| 05/05/2014 05/05/14 | For Sale | $649,000 | -- | $227 / Sq Ft |
Tax History
| Year | Tax Paid | Tax Assessment Tax Assessment Total Assessment is a certain percentage of the fair market value that is determined by local assessors to be the total taxable value of land and additions on the property. | Land | Improvement |
|---|---|---|---|---|
| 2024 | $5,026 | $321,465 | -- | -- |
| 2023 | $4,900 | $312,102 | $0 | $0 |
| 2022 | $4,853 | $303,012 | $0 | $0 |
| 2021 | $4,818 | $294,186 | $0 | $0 |
| 2020 | $4,781 | $290,124 | $0 | $0 |
| 2019 | $4,911 | $283,601 | $0 | $0 |
| 2018 | $7,355 | $444,939 | $0 | $0 |
| 2017 | $7,289 | $435,787 | $0 | $0 |
| 2016 | $8,348 | $425,332 | $0 | $0 |
| 2015 | $7,551 | $386,665 | $0 | $0 |
| 2014 | $7,212 | $404,081 | $0 | $0 |
Mortgage History
| Date | Status | Loan Amount | Loan Type |
|---|---|---|---|
| Previous Owner | $855,000 | Reverse Mortgage Home Equity Conversion Mortgage | |
| Previous Owner | $322,700 | New Conventional | |
| Previous Owner | $245,000 | Unknown | |
| Previous Owner | $250,000 | New Conventional |
Deed History
| Date | Type | Sale Price | Title Company |
|---|---|---|---|
| Warranty Deed | $1,345,000 | None Listed On Document | |
| Warranty Deed | $550,000 | Palm Title Services Inc | |
| Interfamily Deed Transfer | -- | Attorney | |
| Warranty Deed | $522,000 | Horizon Title Services Inc | |
| Warranty Deed | $650,000 | Princeton Title & Escrow Llc | |
| Interfamily Deed Transfer | -- | -- | |
| Deed | $484,100 | -- |
Similar Homes in Delray Beach, FL
Source: MIAMI REALTORS® MLS
MLS Number: A11688252
APN: 00-42-46-27-08-000-0220
- 627 Saxony N
- 676 Saxony O
- 656 Saxony N
- 102 Saxony Ln Unit C
- 624 Saxony M
- 16137 Via Monteverde
- 16076 Villa Vizcaya Place
- 16100 Villa Vizcaya Place
- 714 Saxony O Unit O
- 16112 Villa Vizcaya Place
- 716 Saxony O Unit 7160
- 483 Saxony K
- 672 Saxony N
- 513 Saxony K
- 488 Saxony Dr Unit 488
- 494 Saxony K
- 7267 Demedici Cir
- 7323 Demedici Cir
- 465 Saxony J
- 95 Saxony Unit B
