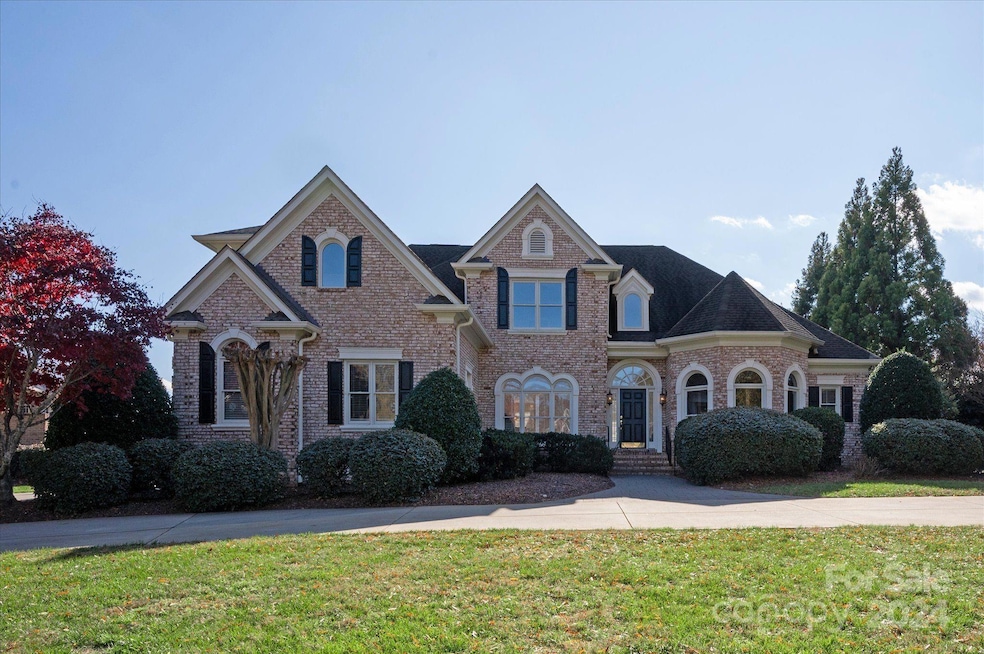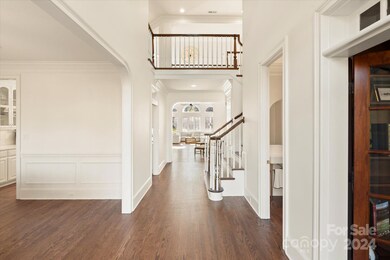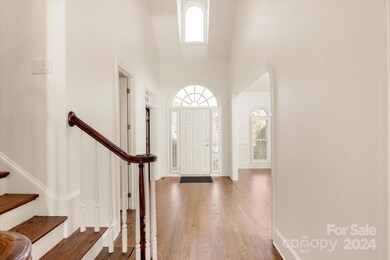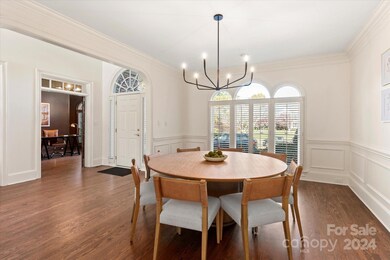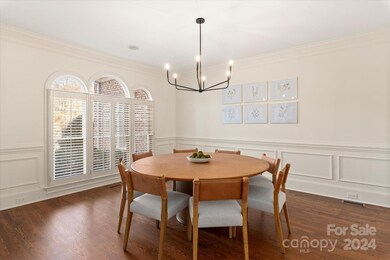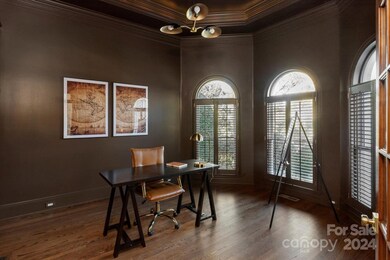
1606 Alydar Ct Waxhaw, NC 28173
Highlights
- Fitness Center
- Open Floorplan
- Pond
- Marvin Elementary School Rated A
- Clubhouse
- Marble Flooring
About This Home
As of January 2025If you’re tired of cookie-cutter new construction, this custom built home that was newly renovated in 2024 is for you. Located on a quiet cul-de-sac with a circular driveway in the exclusive gated Providence Downs neighborhood. Professionally designed and updated in 2024, it is an entertainer's dream. You will be wowed at the attention to detail found throughout this beautiful home including custom tile selections, lighting fixtures, bath fixtures, vanities, marble countertops, custom ceilings, whole house oak floors, paint selections, and much more. Enjoy an open floor plan with 1st FL primary BR, MIL suite with bath, KIT, LR, DR, FR, office, laundry room and powder room. 2nd FL has 3 additional BRs, 2 BAs, playroom, laundry room, and tons of storage. Relax in your fully fenced in back yard with a built-in grill and fireplace! Available fully furnished for an additional fee with all new high-end furniture that has been professionally curated.
Last Agent to Sell the Property
Select Premium Properties Inc Brokerage Email: service@selectpremiumprop.com License #233506
Home Details
Home Type
- Single Family
Est. Annual Taxes
- $5,226
Year Built
- Built in 2002
Lot Details
- Cul-De-Sac
- Back Yard Fenced
- Irrigation
- Property is zoned AJ0
HOA Fees
- $174 Monthly HOA Fees
Parking
- 3 Car Attached Garage
- Garage Door Opener
- Driveway
Home Design
- Four Sided Brick Exterior Elevation
Interior Spaces
- 2-Story Property
- Open Floorplan
- Wet Bar
- Built-In Features
- Bar Fridge
- Ceiling Fan
- Wood Burning Fireplace
- Gas Fireplace
- Crawl Space
- Pull Down Stairs to Attic
- Home Security System
Kitchen
- Built-In Double Oven
- Gas Oven
- Indoor Grill
- Gas Cooktop
- Down Draft Cooktop
- Warming Drawer
- Microwave
- ENERGY STAR Qualified Dishwasher
- Wine Refrigerator
- Kitchen Island
Flooring
- Wood
- Marble
- Tile
Bedrooms and Bathrooms
Laundry
- Laundry Room
- Washer and Electric Dryer Hookup
Outdoor Features
- Pond
- Patio
- Outdoor Fireplace
- Outdoor Gas Grill
Schools
- Marvin Elementary School
- Marvin Ridge Middle School
- Marvin Ridge High School
Utilities
- Central Heating and Cooling System
- Air Filtration System
- Vented Exhaust Fan
- Heating System Uses Natural Gas
- Gas Water Heater
- Water Softener
- Cable TV Available
Listing and Financial Details
- Assessor Parcel Number 06-204-075
Community Details
Overview
- Providence Downs Subdivision
- Mandatory home owners association
Recreation
- Tennis Courts
- Sport Court
- Community Playground
- Fitness Center
- Community Pool
- Trails
Additional Features
- Clubhouse
- Card or Code Access
Map
Home Values in the Area
Average Home Value in this Area
Property History
| Date | Event | Price | Change | Sq Ft Price |
|---|---|---|---|---|
| 01/30/2025 01/30/25 | Sold | $1,510,000 | -5.6% | $328 / Sq Ft |
| 12/03/2024 12/03/24 | For Sale | $1,600,000 | -- | $348 / Sq Ft |
Tax History
| Year | Tax Paid | Tax Assessment Tax Assessment Total Assessment is a certain percentage of the fair market value that is determined by local assessors to be the total taxable value of land and additions on the property. | Land | Improvement |
|---|---|---|---|---|
| 2024 | $5,226 | $832,500 | $200,000 | $632,500 |
| 2023 | $5,207 | $832,500 | $200,000 | $632,500 |
| 2022 | $5,207 | $832,500 | $200,000 | $632,500 |
| 2021 | $5,196 | $832,500 | $200,000 | $632,500 |
| 2020 | $5,425 | $704,400 | $129,000 | $575,400 |
| 2019 | $5,398 | $704,400 | $129,000 | $575,400 |
| 2018 | $0 | $704,400 | $129,000 | $575,400 |
| 2017 | $5,708 | $704,400 | $129,000 | $575,400 |
| 2016 | $5,606 | $704,400 | $129,000 | $575,400 |
| 2015 | $5,668 | $704,400 | $129,000 | $575,400 |
| 2014 | $5,076 | $738,910 | $192,500 | $546,410 |
Mortgage History
| Date | Status | Loan Amount | Loan Type |
|---|---|---|---|
| Previous Owner | $300,000 | New Conventional | |
| Previous Owner | $315,250 | Adjustable Rate Mortgage/ARM | |
| Previous Owner | $347,000 | New Conventional | |
| Previous Owner | $100,000 | Credit Line Revolving | |
| Previous Owner | $361,000 | Unknown | |
| Previous Owner | $100,000 | Credit Line Revolving | |
| Previous Owner | $317,000 | Unknown | |
| Previous Owner | $120,000 | Credit Line Revolving | |
| Previous Owner | $552,500 | Unknown | |
| Previous Owner | $552,500 | Unknown | |
| Previous Owner | $29,000 | Credit Line Revolving | |
| Previous Owner | $534,650 | Construction | |
| Previous Owner | $31,385 | Stand Alone Second | |
| Previous Owner | $120,369 | No Value Available |
Deed History
| Date | Type | Sale Price | Title Company |
|---|---|---|---|
| Warranty Deed | $1,510,000 | None Listed On Document | |
| Warranty Deed | $1,510,000 | None Listed On Document | |
| Warranty Deed | $1,075,000 | None Listed On Document | |
| Warranty Deed | $800,000 | None Available | |
| Warranty Deed | $800,000 | None Available | |
| Warranty Deed | $133,000 | -- |
Similar Homes in Waxhaw, NC
Source: Canopy MLS (Canopy Realtor® Association)
MLS Number: 4204803
APN: 06-204-075
- 1511 Churchill Downs Dr
- 1404 Churchill Downs Dr
- 1005 Cherry Laurel Dr
- 1806 Grayscroft Dr
- 9200 Kingsmead Ln
- 8703 Kentucky Derby Dr
- 500 Wyndham Ln
- 2304 Thunder Gulch Ct
- 9101 Clerkenwell Dr
- 5005 Autumn Blossom Ln
- 1202 Foxfield Rd
- 101 Stonehurst Ln
- 9611 Pensive Ln
- 9610 Pensive Ln
- 1214 Foxfield Rd
- 1006 Baldwin Ln
- 1700 White Pond Ln
- 9107 Shrewsbury Dr
- 1305 Foxfield Rd Unit 60
- 518 Streamside Ln
