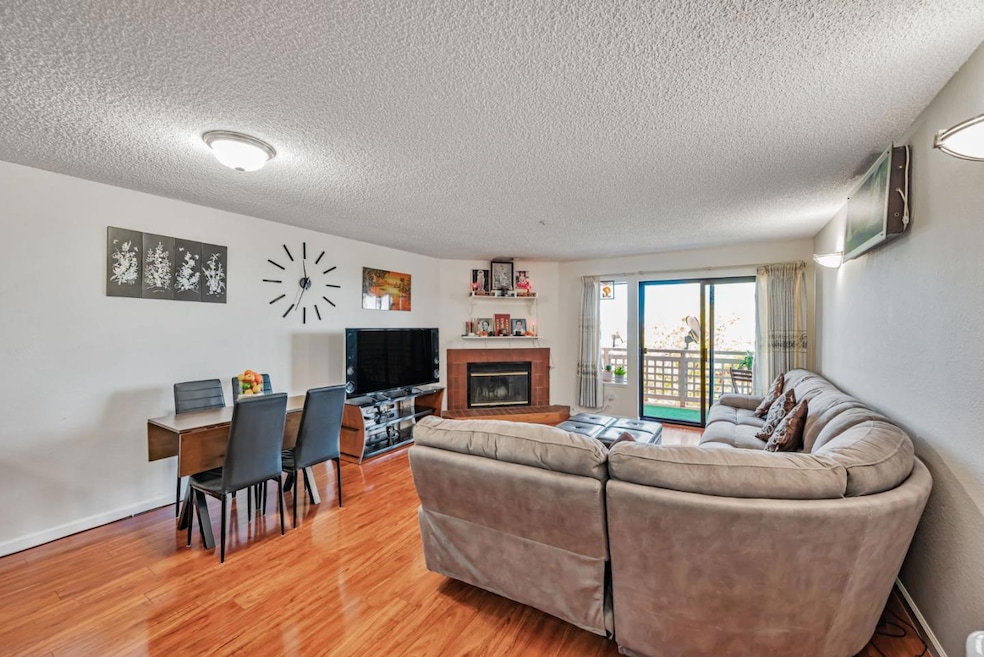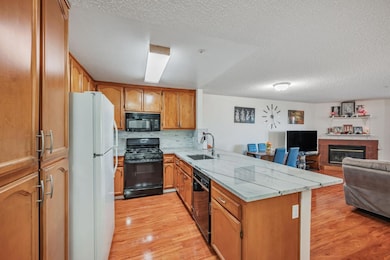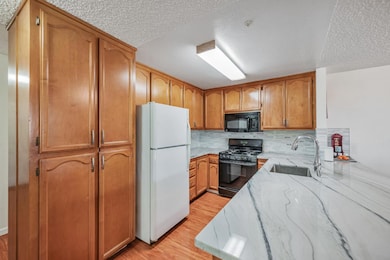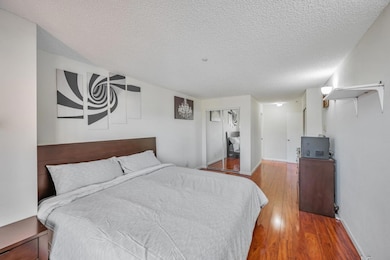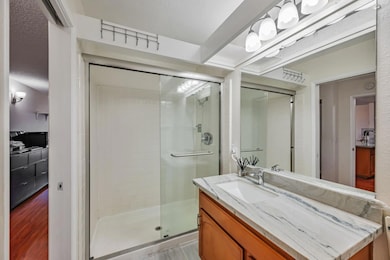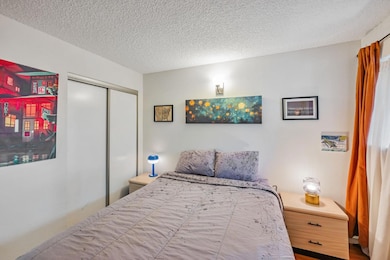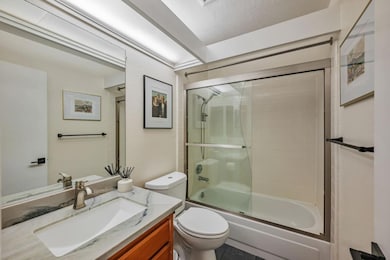
1606 Birchwood Ct San Francisco, CA 94134
Crocker NeighborhoodEstimated payment $5,259/month
Highlights
- Bay View
- Quartz Countertops
- Community Playground
- Radiant Floor
- Bathtub with Shower
- Granite Bathroom Countertops
About This Home
Sophisticated Southern Hills Condo in San Francisco! This spacious three bedroom and two bathroom condo was remodeled for today's comfort lifestyle. Beautiful open floor plan from the kitchen to a charming balcony with view of the Bay where you enjoy your peace with the gentle whisper of the wind. Shining laminated wood flooring throughout, marble-style quartz kitchen countertops, gas fireplace, and vertical windows bringing abundant of natural light to warm up this home. Washer and dryer in unit. Conveniently located: Close to City College of San Francisco, San Francisco State University, Stonestown Shopping Mall, Supermarkets, Shops, Restaurants, Farmers' Market, Public Transportation, Balboa BART Station and Downtown San Francisco. Easy access to freeways 101 and 280, minutes to San Francisco International Airport, South Bay and East Bay. You may not find another property like this!
Open House Schedule
-
Sunday, April 27, 20251:00 to 4:00 pm4/27/2025 1:00:00 PM +00:004/27/2025 4:00:00 PM +00:00Remodeled 3BD/2BTH Condo with View of the Bay! Washer and dryer in unit.Add to Calendar
Property Details
Home Type
- Condominium
Year Built
- Built in 1990
Property Views
- Bay
- Park or Greenbelt
Interior Spaces
- 1,200 Sq Ft Home
- Fireplace With Gas Starter
- Dining Area
Kitchen
- Gas Oven
- Gas Cooktop
- Dishwasher
- Quartz Countertops
Flooring
- Radiant Floor
- Laminate
- Tile
Bedrooms and Bathrooms
- 3 Bedrooms
- Remodeled Bathroom
- 2 Full Bathrooms
- Granite Bathroom Countertops
- Bathtub with Shower
- Bathtub Includes Tile Surround
- Walk-in Shower
Laundry
- Laundry in unit
- Washer and Dryer
Parking
- 1 Parking Space
- 1 Carport Space
Utilities
- Radiant Heating System
Listing and Financial Details
- Assessor Parcel Number 103-260-050
Community Details
Overview
- Property has a Home Owners Association
- Association fees include common area electricity, fencing, insurance, landscaping / gardening, maintenance - common area, management fee
- Saddleback HOA
- Built by SADDLEBACK
Recreation
- Community Playground
Map
Home Values in the Area
Average Home Value in this Area
Property History
| Date | Event | Price | Change | Sq Ft Price |
|---|---|---|---|---|
| 03/19/2025 03/19/25 | For Sale | $799,000 | -- | $666 / Sq Ft |
Similar Homes in San Francisco, CA
Source: MLSListings
MLS Number: ML81998700
- 2411 Lupine Ct
- 2107 Wildflower Ct
- 805 Red Leaf Ct
- 305 Oak Ct
- 1103 Aspen Ct
- 33 Mira Vista Ct
- 761 Rolph St
- 51-53 Castillo St
- 386 Bay Ridge Dr
- 52 Accacia St
- 283 Polaris Way
- 735 France Ave
- 129 Britton St
- 159 Elderberry Ln
- 715 Naples St
- 722 Naples St
- 566 Athens St
- 188 Rolph St
- 1029 San Luis Cir Unit 638
- 1010 San Antonio Cir Unit 222
