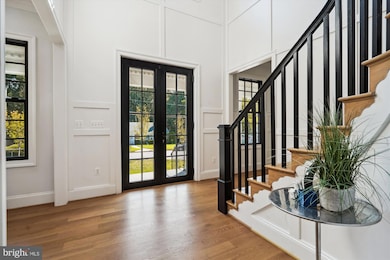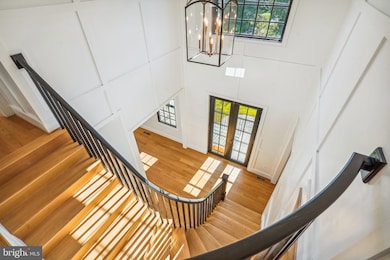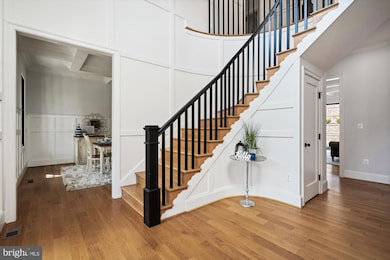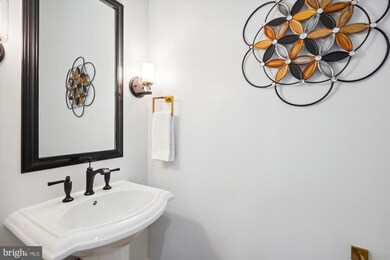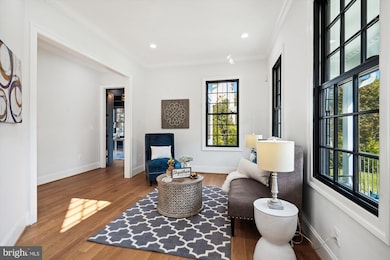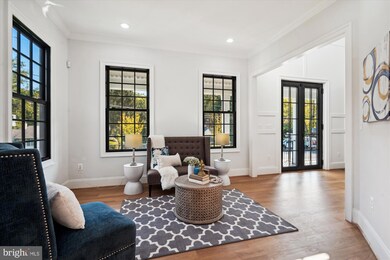
1606 Brookside Rd McLean, VA 22101
Highlights
- Gourmet Kitchen
- Colonial Architecture
- 1 Fireplace
- Chesterbrook Elementary School Rated A
- Wood Flooring
- No HOA
About This Home
As of December 2024FANTASTIC PRICE IMPROVEMENT !!! MCLEAN'S BEST BUY!! Exciting modern design built in 2023 with all the high-end finishes and features of a brand-new home. It is located in the beautiful Chesterbrook Estates neighborhood, with unparalleled access to downtown D.C., Tyson's Corner, and Reagan National and Dulles International Airports. Features include 5" white oak flooring, sky-high ceilings, extensive mill and trim work, a grand office/library with detailed ceiling and fireplace, a banquet-sized dining room with a large butler pantry, and a light-filled family room off the chef's delight kitchen! The kitchen includes top-of-the-line Thermador appliances, a huge center island, large windows overlooking the patio and stone waterfall, and a lovely first-floor bedroom with a private bath. On the upper level, find the gorgeous primary suite with impressive twin walk-in closets and a bathroom built for relaxation - spa style! Finishing this level off are four amply-sized secondary bedrooms, all with en-suite bathrooms and walk-in closets. The basement is perfect for entertaining guests and includes a wet bar with a beverage cooler, dishwasher, and sink. The lower level has a guest room with an en-suite bathroom, multiple storage rooms, and a large workout room finished with gym flooring and wall mirrors. See the home of your dreams!! McLean's Best Buy!
.
Home Details
Home Type
- Single Family
Est. Annual Taxes
- $33,819
Year Built
- Built in 2023
Lot Details
- 0.39 Acre Lot
- Back Yard Fenced
- Property is zoned 120
Parking
- 3 Car Attached Garage
- Front Facing Garage
- Driveway
Home Design
- Colonial Architecture
- Permanent Foundation
Interior Spaces
- Property has 3 Levels
- Wet Bar
- Built-In Features
- Bar
- Crown Molding
- Ceiling Fan
- Recessed Lighting
- 1 Fireplace
- Dining Area
- Wood Flooring
- Basement Fills Entire Space Under The House
Kitchen
- Gourmet Kitchen
- Built-In Oven
- Range Hood
- Built-In Microwave
- Ice Maker
- Dishwasher
- Stainless Steel Appliances
- Kitchen Island
- Disposal
Bedrooms and Bathrooms
- Walk-In Closet
Laundry
- Laundry on upper level
- Dryer
- Washer
Outdoor Features
- Patio
Schools
- Chesterbrook Elementary School
- Longfellow Middle School
- Mclean High School
Utilities
- Forced Air Heating and Cooling System
- Natural Gas Water Heater
Community Details
- No Home Owners Association
- Chesterbrook Estates Subdivision
Listing and Financial Details
- Tax Lot 18
- Assessor Parcel Number 0314 19 0018
Map
Home Values in the Area
Average Home Value in this Area
Property History
| Date | Event | Price | Change | Sq Ft Price |
|---|---|---|---|---|
| 12/31/2024 12/31/24 | Sold | $2,600,000 | -6.3% | $309 / Sq Ft |
| 12/11/2024 12/11/24 | Pending | -- | -- | -- |
| 10/10/2024 10/10/24 | Price Changed | $2,775,000 | -2.6% | $330 / Sq Ft |
| 08/06/2024 08/06/24 | Price Changed | $2,850,000 | -2.6% | $339 / Sq Ft |
| 07/01/2024 07/01/24 | Price Changed | $2,925,000 | -2.5% | $348 / Sq Ft |
| 06/04/2024 06/04/24 | Price Changed | $2,999,000 | -3.3% | $357 / Sq Ft |
| 05/20/2024 05/20/24 | For Sale | $3,100,000 | +3.3% | $369 / Sq Ft |
| 04/13/2023 04/13/23 | Sold | $3,000,000 | -6.1% | $357 / Sq Ft |
| 02/10/2023 02/10/23 | Pending | -- | -- | -- |
| 11/18/2022 11/18/22 | For Sale | $3,195,000 | 0.0% | $380 / Sq Ft |
| 11/17/2022 11/17/22 | Price Changed | $3,195,000 | +226.4% | $380 / Sq Ft |
| 02/19/2020 02/19/20 | Sold | $979,000 | -0.1% | $559 / Sq Ft |
| 01/11/2020 01/11/20 | Pending | -- | -- | -- |
| 01/07/2020 01/07/20 | For Sale | $979,900 | -- | $560 / Sq Ft |
Tax History
| Year | Tax Paid | Tax Assessment Tax Assessment Total Assessment is a certain percentage of the fair market value that is determined by local assessors to be the total taxable value of land and additions on the property. | Land | Improvement |
|---|---|---|---|---|
| 2024 | $34,373 | $2,862,310 | $774,000 | $2,088,310 |
| 2023 | $34,192 | $2,957,400 | $774,000 | $2,183,400 |
| 2022 | $20,526 | $1,718,860 | $639,000 | $1,079,860 |
| 2021 | $12,652 | $1,024,000 | $524,000 | $500,000 |
| 2020 | $11,804 | $947,720 | $524,000 | $423,720 |
| 2019 | $11,617 | $930,950 | $524,000 | $406,950 |
| 2018 | $10,340 | $899,100 | $504,000 | $395,100 |
| 2017 | $10,777 | $881,100 | $486,000 | $395,100 |
| 2016 | $11,053 | $906,320 | $486,000 | $420,320 |
| 2015 | $9,868 | $836,110 | $454,000 | $382,110 |
| 2014 | $9,804 | $832,310 | $454,000 | $378,310 |
Mortgage History
| Date | Status | Loan Amount | Loan Type |
|---|---|---|---|
| Previous Owner | $1,020,000 | New Conventional | |
| Previous Owner | $1,000,000 | New Conventional | |
| Previous Owner | $1,485,000 | Small Business Administration |
Deed History
| Date | Type | Sale Price | Title Company |
|---|---|---|---|
| Bargain Sale Deed | $2,600,000 | Commonwealth Land Title | |
| Warranty Deed | $3,000,000 | First American Title | |
| Warranty Deed | $979,000 | Champion Title & Setmnts Inc |
Similar Homes in the area
Source: Bright MLS
MLS Number: VAFX2180030
APN: 0314-19-0018
- 1522 Forest Ln
- 4416 41st St N
- 5922 Chesterbrook Rd
- 4007 N Stuart St
- 4012 N Stafford St
- 5840 Hilldon St
- 4018 N Chesterbrook Rd
- 4508 41st St N
- 4118 N River St
- 4113 N River St
- 6008 Oakdale Rd
- 4054 41st St N
- 1709 Forest Ln
- 4120 N Ridgeview Rd
- 1440 Ironwood Dr
- 6013 Woodland Terrace
- 4066 Rosamora Ct
- 1436 Laburnum St
- 6018 Woodland Terrace
- 1520 Highwood Dr

