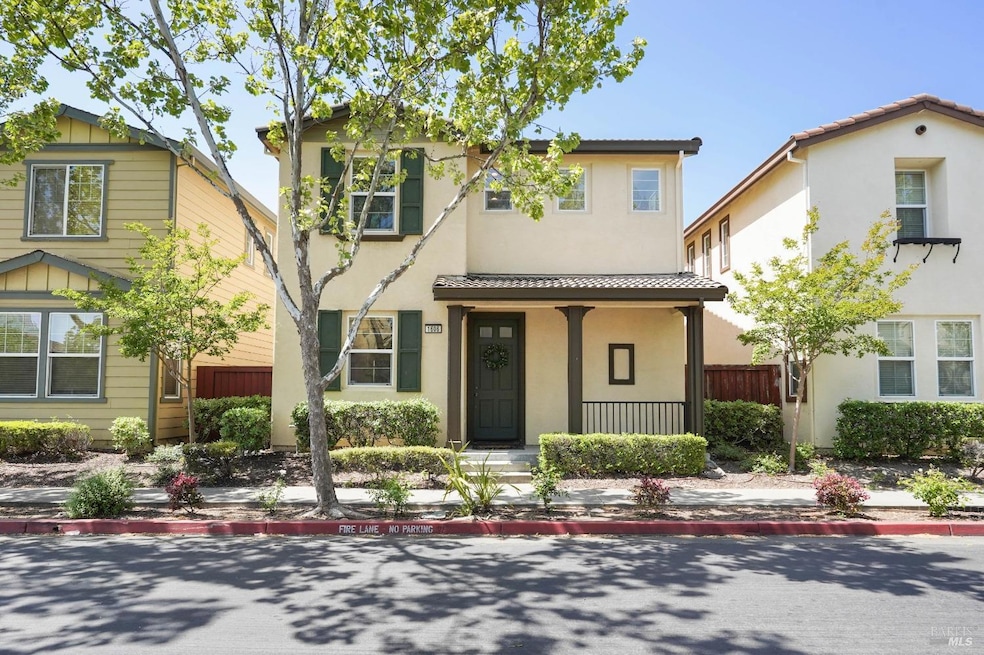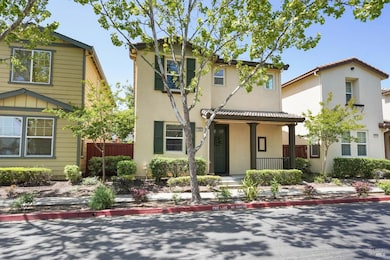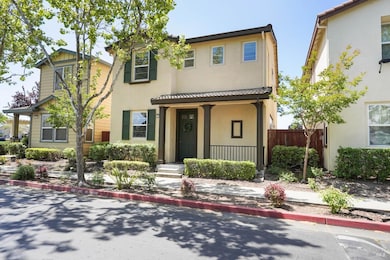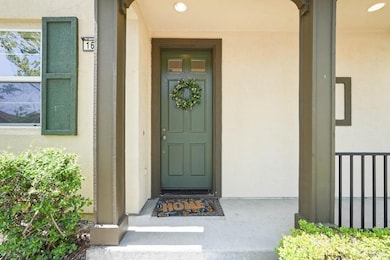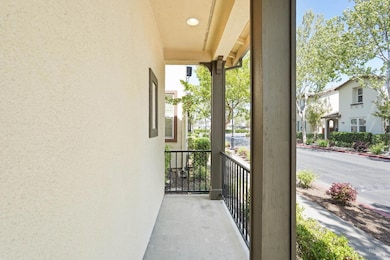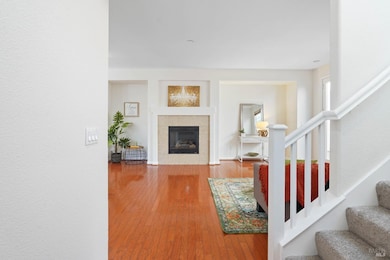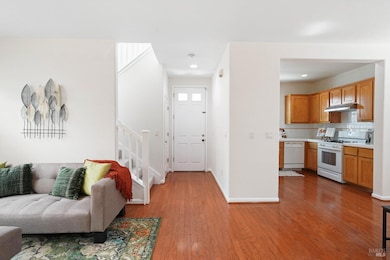
1606 Chamberlain Dr Fairfield, CA 94533
Estimated payment $3,249/month
Highlights
- Very Popular Property
- Wood Flooring
- Family Room Off Kitchen
- Spa
- 1 Fireplace
- 2 Car Attached Garage
About This Home
Welcome to this beautifully maintained 3-bedroom, 2.5-bath detached condo, offering comfort, functionality, and a convenient location. Step inside to find fresh interior paint and brand-new carpet throughout, creating a clean and inviting atmosphere. The first floor features a spacious open-concept layout with a seamless flow between the family room, dining area, and kitchenperfect for entertaining or everyday living. Just off the main living space, you'll find a convenient half bath and direct access to the garage, which includes built-in cabinets and a utility sink for added storage and functionality. Upstairs, you'll find all three bedrooms and two full bathrooms, offering a private and restful retreat from the main living areas. As part of a welcoming community, residents enjoy access to a sparkling pool, relaxing spa, pool house, and a playgroundideal for enjoying those hot summer days. Centrally located near shopping, dining, and with easy access to Highway 80, this home combines comfort with convenience. Move-in ready and waiting for its new ownersdon't miss this opportunity!
Home Details
Home Type
- Single Family
Est. Annual Taxes
- $3,319
Year Built
- Built in 2006
Lot Details
- 1,564 Sq Ft Lot
- Low Maintenance Yard
- Zero Lot Line
HOA Fees
- $248 Monthly HOA Fees
Parking
- 2 Car Attached Garage
- Garage Door Opener
- Guest Parking
Home Design
- Slab Foundation
- Frame Construction
- Tile Roof
- Stucco
Interior Spaces
- 1,692 Sq Ft Home
- 2-Story Property
- 1 Fireplace
- Family Room Off Kitchen
- Wood Flooring
Kitchen
- Free-Standing Gas Oven
- Dishwasher
- Tile Countertops
- Disposal
Bedrooms and Bathrooms
- 3 Bedrooms
- Primary Bedroom Upstairs
- Bathroom on Main Level
- Dual Sinks
- Bathtub with Shower
Laundry
- Laundry on upper level
- 220 Volts In Laundry
- Washer and Dryer Hookup
Home Security
- Carbon Monoxide Detectors
- Fire and Smoke Detector
Pool
- Spa
- Above Ground Pool
- Fence Around Pool
Utilities
- Central Heating and Cooling System
- 220 Volts in Kitchen
- Gas Water Heater
Listing and Financial Details
- Assessor Parcel Number 0033-260-330
Community Details
Overview
- Association fees include common areas, ground maintenance, pool
- Providence Walk Association, Phone Number (925) 743-3080
Amenities
- Community Barbecue Grill
Recreation
- Community Playground
- Community Pool
- Community Spa
- Park
Map
Home Values in the Area
Average Home Value in this Area
Tax History
| Year | Tax Paid | Tax Assessment Tax Assessment Total Assessment is a certain percentage of the fair market value that is determined by local assessors to be the total taxable value of land and additions on the property. | Land | Improvement |
|---|---|---|---|---|
| 2024 | $3,319 | $282,419 | $30,041 | $252,378 |
| 2023 | $3,218 | $276,882 | $29,452 | $247,430 |
| 2022 | $3,177 | $271,454 | $28,875 | $242,579 |
| 2021 | $3,144 | $266,132 | $28,309 | $237,823 |
| 2020 | $3,068 | $263,404 | $28,019 | $235,385 |
| 2019 | $2,995 | $258,240 | $27,470 | $230,770 |
| 2018 | $3,083 | $253,178 | $26,932 | $226,246 |
| 2017 | $2,943 | $248,214 | $26,404 | $221,810 |
| 2016 | $2,915 | $243,348 | $25,887 | $217,461 |
| 2015 | $2,743 | $239,694 | $25,499 | $214,195 |
| 2014 | $1,634 | $132,178 | $20,493 | $111,685 |
Property History
| Date | Event | Price | Change | Sq Ft Price |
|---|---|---|---|---|
| 04/25/2025 04/25/25 | For Sale | $489,000 | -- | $289 / Sq Ft |
Deed History
| Date | Type | Sale Price | Title Company |
|---|---|---|---|
| Interfamily Deed Transfer | -- | None Available | |
| Grant Deed | $235,000 | Fidelity National Title Co | |
| Grant Deed | $129,000 | Stewart Title Of California | |
| Trustee Deed | $343,853 | Accommodation | |
| Grant Deed | $409,000 | First American Title Co |
Mortgage History
| Date | Status | Loan Amount | Loan Type |
|---|---|---|---|
| Open | $148,000 | New Conventional | |
| Previous Owner | $125,729 | FHA | |
| Previous Owner | $327,185 | Purchase Money Mortgage |
Similar Homes in Fairfield, CA
Source: Bay Area Real Estate Information Services (BAREIS)
MLS Number: 325037408
APN: 0033-260-330
- 1407 Eisenhower St
- 431 San Jose St
- 1700 Fillmore St
- 401 San Pablo St
- 348 Wyoming St
- 424 San Marco St
- 1812 San Jose Place
- 613 E Travis Blvd
- 1653 San Diego St
- 324 San Andreas St
- 612 E Colorado St
- 1013 Taft St
- 1831 Clay St
- 1207 E Tennessee St
- 1839 San Juan St
- 230 Empire Place
- 280 Tabor Ave
- 145 Summertime Ln
- 916 Edgewood Cir
- 2056 San Gabriel St
