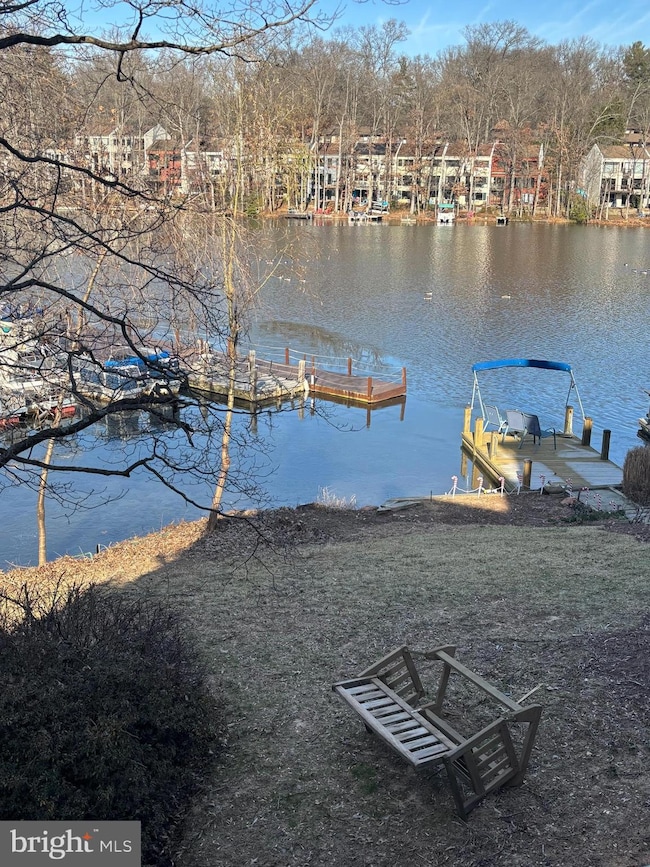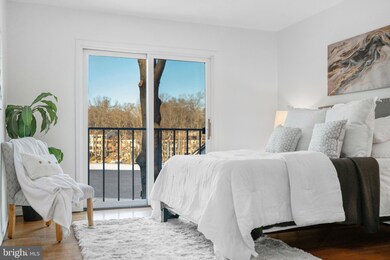
1606 Greenbriar Ct Reston, VA 20190
Lake Anne NeighborhoodHighlights
- 35 Feet of Waterfront
- Fishing Allowed
- Open Floorplan
- Langston Hughes Middle School Rated A-
- Lake View
- 2-minute walk to Lake Anne Playground
About This Home
As of March 2025We'd love a back-up contract! Be ready for boat season!!! Don't pass this up! First time available in sixty years this waterfront location contemporary townhome with attached garage with a brand new roof and freshly painted is waiting for you. Move in today and update to your taste as you go! From the moment you enter this home you can't keep your eyes off the year-round views of the lake from all three levels, but you will absolutely love the mid-century aesthetic! . Located on Greenbriar Court in the idyllic Lakeside Cluster you'll take in the view of Lake Anne activities and the beautiful fountain. Walk along the trail to shop at the popular Saturday Farmers' Market, enjoy evenings at the Summer concerts, and sample the unique shops, restaurants and art gallery. The main level features a spacious living room with vaulted ceiling, fireplace, parquet hardwood floors and leads to your private deck overlooking the lake. The kitchen is bright with large windows offering beautiful scenery as well as a secondary access to your deck. . You'll appreciate the convenience of that attached garage which is accessible on this main level, not to mention the driveway to support extra vehicles. Upstairs the primary bedroom is lakefront too and offers a full view of the water to brighten your day. Two other generous-sized sunny bedrooms are located on this level. The lower level is comfortable and spacious. The recreation room features a second fireplace and direct access yard. The fourth bedroom is bright and convenient to the full bath and laundry room - great for your guests or a peaceful home office. In addition, there is plenty of closet space, and this level has two large storage areas - flexible uses could include home gym or office. It's up to you! Enjoy all that Reston has to offer - amenities include pools, sports courts, pathways, and more. Convenient to shopping, dining, and transportation ... Dulles is only a hop, skip and a jump away!
Townhouse Details
Home Type
- Townhome
Est. Annual Taxes
- $10,232
Year Built
- Built in 1969
Lot Details
- 3,420 Sq Ft Lot
- 35 Feet of Waterfront
- Home fronts navigable water
- Property is in very good condition
HOA Fees
- $152 Monthly HOA Fees
Parking
- 1 Car Attached Garage
- Front Facing Garage
- Driveway
Property Views
- Lake
- Scenic Vista
- Garden
Home Design
- Contemporary Architecture
- Slab Foundation
- Wood Siding
Interior Spaces
- Property has 3 Levels
- Open Floorplan
- Beamed Ceilings
- Ceiling Fan
- 2 Fireplaces
- Wood Flooring
- Eat-In Kitchen
Bedrooms and Bathrooms
Finished Basement
- Heated Basement
- Walk-Out Basement
- Exterior Basement Entry
- Basement Windows
Outdoor Features
- Canoe or Kayak Water Access
- Property is near a lake
- Electric Motor Boats Only
Schools
- Lake Anne Elementary School
- Hughes Middle School
- South Lakes High School
Utilities
- Forced Air Heating and Cooling System
- Natural Gas Water Heater
Listing and Financial Details
- Tax Lot 20
- Assessor Parcel Number 0172 21 0020
Community Details
Overview
- $68 Other Monthly Fees
- Lakeside Cluster Subdivision
Recreation
- 1 Community Docks
- Community Pool
- Fishing Allowed
Map
Home Values in the Area
Average Home Value in this Area
Property History
| Date | Event | Price | Change | Sq Ft Price |
|---|---|---|---|---|
| 03/28/2025 03/28/25 | Sold | $985,000 | -1.5% | $359 / Sq Ft |
| 03/02/2025 03/02/25 | Price Changed | $999,999 | -4.8% | $365 / Sq Ft |
| 01/30/2025 01/30/25 | Price Changed | $1,050,000 | -6.7% | $383 / Sq Ft |
| 01/17/2025 01/17/25 | For Sale | $1,125,000 | -- | $410 / Sq Ft |
Tax History
| Year | Tax Paid | Tax Assessment Tax Assessment Total Assessment is a certain percentage of the fair market value that is determined by local assessors to be the total taxable value of land and additions on the property. | Land | Improvement |
|---|---|---|---|---|
| 2024 | $11,190 | $928,210 | $359,000 | $569,210 |
| 2023 | $10,380 | $883,050 | $356,000 | $527,050 |
| 2022 | $9,890 | $830,780 | $324,000 | $506,780 |
| 2021 | $9,418 | $771,650 | $289,000 | $482,650 |
| 2020 | $9,679 | $786,580 | $289,000 | $497,580 |
| 2019 | $9,314 | $756,890 | $283,000 | $473,890 |
| 2018 | $9,854 | $740,890 | $267,000 | $473,890 |
| 2017 | $0 | $740,890 | $267,000 | $473,890 |
| 2016 | -- | $753,250 | $254,000 | $499,250 |
| 2015 | -- | $677,090 | $254,000 | $423,090 |
| 2014 | -- | $677,090 | $254,000 | $423,090 |
Mortgage History
| Date | Status | Loan Amount | Loan Type |
|---|---|---|---|
| Open | $935,750 | New Conventional | |
| Previous Owner | $645,287 | New Conventional | |
| Previous Owner | $877,500 | Reverse Mortgage Home Equity Conversion Mortgage |
Deed History
| Date | Type | Sale Price | Title Company |
|---|---|---|---|
| Deed | $985,000 | Commonwealth Land Title | |
| Deed | $679,250 | Fidelity National Title | |
| Deed | $57,000 | -- |
Similar Homes in Reston, VA
Source: Bright MLS
MLS Number: VAFX2217770
APN: 0172-21-0020
- 1578 Moorings Dr Unit 4B/12B
- 11495 Waterview Cluster
- 11500 Fairway Dr Unit 101
- 11400 Washington Plaza W Unit 803
- 11459 Washington Plaza W
- 1602 Chimney House Rd Unit 1602
- 1503 Inlet Ct
- 1540 Northgate Square Unit 1540-12C
- 11527 Hickory Cluster
- 11350 Links Dr
- 1554 Northgate Square Unit 2A
- 1521 Northgate Square Unit 21-C
- 1531 Northgate Square Unit 12B
- 1609 Fellowship Square
- 1669 Bandit Loop Unit 107A
- 1669 Bandit Loop Unit 209A
- 1669 Bandit Loop Unit 101A
- 1669 Bandit Loop Unit 206A
- 1669 Bandit Loop Unit 205A
- 1675 Bandit Loop Unit 202B






