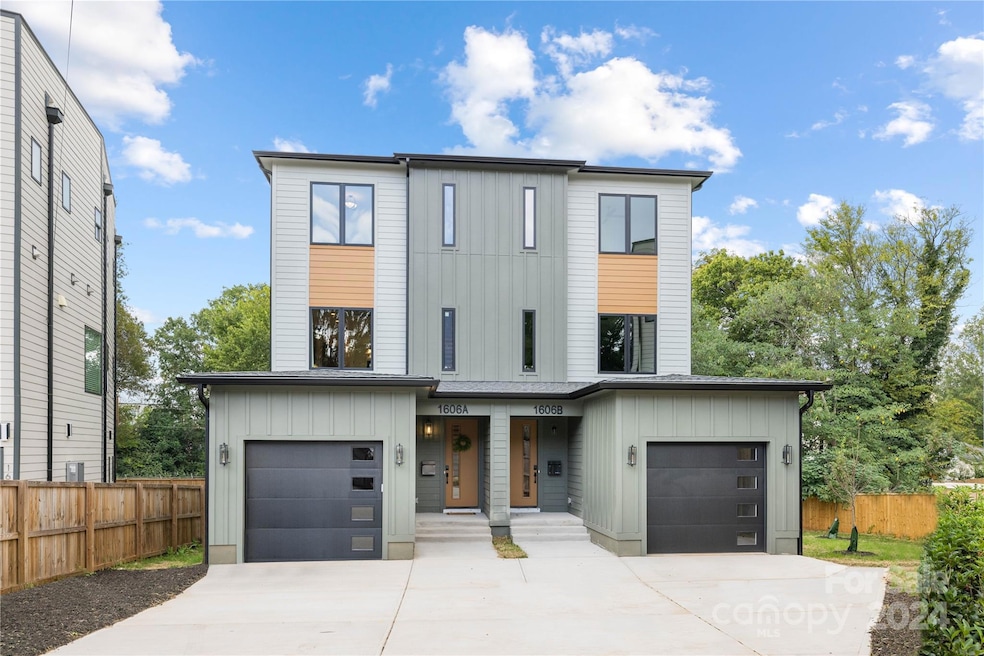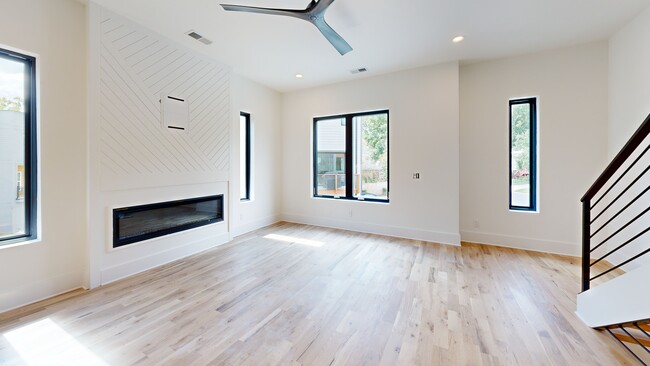
1606 Julia Maulden Place Charlotte, NC 28206
Optimist Park NeighborhoodHighlights
- New Construction
- 1 Car Attached Garage
- Central Heating and Cooling System
- Fireplace
About This Home
As of January 2025Welcome to your dream home in the vibrant Optimist Park neighborhood of Charlotte! This brand-new construction townhome features 4 spacious bedrooms, 3.5 luxurious bathrooms, and 10-foot ceilings, creating an expansive and open feel throughout.
Step into the gourmet-style kitchen, complete with sleek countertops, custom cabinetry, stainless steel appliances, and a large center island perfect for meal prep and entertaining. The open concept living and dining areas provide a seamless flow, ideal for hosting gatherings or enjoying quiet family evenings.
Upstairs, the primary suite offers a private retreat with a spa-like ensuite bathroom, featuring dual vanities, a walk-in shower, and a large soaking tub. The additional bedrooms provide ample space for family, guests, or a home office.
Enjoy all that Optimist Park has to offer, with its close proximity to Uptown Charlotte, dining, shopping, parks, and public transit. Don't miss out on this incredible opportunity!
Last Agent to Sell the Property
Delgado Realty Brokerage Email: dulce@delgadocloses.com License #318548
Townhouse Details
Home Type
- Townhome
Est. Annual Taxes
- $2,452
Year Built
- Built in 2024 | New Construction
Parking
- 1 Car Attached Garage
- Driveway
Home Design
- Hardboard
Interior Spaces
- 3-Story Property
- Fireplace
- Crawl Space
Kitchen
- Convection Oven
- Dishwasher
- Disposal
Bedrooms and Bathrooms
- 4 Bedrooms | 2 Main Level Bedrooms
Schools
- Villa Heights Elementary School
- Eastway Middle School
- Garinger High School
Additional Features
- Back Yard Fenced
- Central Heating and Cooling System
Listing and Financial Details
- Assessor Parcel Number 08107541
Map
Home Values in the Area
Average Home Value in this Area
Property History
| Date | Event | Price | Change | Sq Ft Price |
|---|---|---|---|---|
| 01/06/2025 01/06/25 | Sold | $724,999 | 0.0% | $307 / Sq Ft |
| 11/12/2024 11/12/24 | Sold | $725,000 | 0.0% | $307 / Sq Ft |
| 10/01/2024 10/01/24 | For Sale | $724,999 | 0.0% | $307 / Sq Ft |
| 10/01/2024 10/01/24 | For Sale | $724,999 | 0.0% | $307 / Sq Ft |
| 12/01/2022 12/01/22 | Rented | $1,520 | 0.0% | -- |
| 11/15/2022 11/15/22 | Price Changed | $1,520 | -5.0% | $1 / Sq Ft |
| 11/08/2022 11/08/22 | Price Changed | $1,600 | -11.1% | $2 / Sq Ft |
| 10/25/2022 10/25/22 | Price Changed | $1,800 | -5.0% | $2 / Sq Ft |
| 10/19/2022 10/19/22 | For Rent | $1,895 | +40.4% | -- |
| 02/14/2021 02/14/21 | Rented | $1,350 | 0.0% | -- |
| 02/14/2021 02/14/21 | For Rent | $1,350 | -- | -- |
Tax History
| Year | Tax Paid | Tax Assessment Tax Assessment Total Assessment is a certain percentage of the fair market value that is determined by local assessors to be the total taxable value of land and additions on the property. | Land | Improvement |
|---|---|---|---|---|
| 2024 | $2,452 | $121,000 | $121,000 | -- |
| 2023 | $2,452 | $315,300 | $187,000 | $128,300 |
| 2022 | $2,188 | $213,700 | $130,500 | $83,200 |
| 2021 | $2,177 | $213,700 | $130,500 | $83,200 |
| 2020 | $2,169 | $213,700 | $130,500 | $83,200 |
| 2019 | $2,154 | $213,700 | $130,500 | $83,200 |
| 2018 | $1,219 | $87,300 | $39,600 | $47,700 |
| 2017 | $1,193 | $87,300 | $39,600 | $47,700 |
| 2016 | $1,184 | $87,300 | $39,600 | $47,700 |
| 2015 | $1,172 | $87,300 | $39,600 | $47,700 |
| 2014 | $1,165 | $85,900 | $36,000 | $49,900 |
Mortgage History
| Date | Status | Loan Amount | Loan Type |
|---|---|---|---|
| Closed | $300,000 | Credit Line Revolving | |
| Closed | $1,110,000 | New Conventional | |
| Previous Owner | $20,000 | Credit Line Revolving |
Deed History
| Date | Type | Sale Price | Title Company |
|---|---|---|---|
| Warranty Deed | $375,000 | South City Title | |
| Interfamily Deed Transfer | -- | Chicago Title Insurance Co |
About the Listing Agent
Dulce's Other Listings
Source: Canopy MLS (Canopy Realtor® Association)
MLS Number: 4186961
APN: 081-075-41
- 1600 Julia Maulden Place
- 1516 N Caldwell St
- 1409 N Davidson St
- 412 E 18th St
- 805 E 19th St
- 232 Parkwood Ave
- 224 Parkwood Ave
- 448 E 16th St
- 517 E 17th St
- 509 E 17th St
- 1111 Parkwood Ave
- 1200 Parkwood Ave
- 1228 Duncan Gardens Dr Unit 14
- 1301 N Mcdowell St
- 1607 Harrill St
- 1509 Harrill St
- 1138 N Alexander St
- 1001 Parkwood Ave
- 1121 N Alexander St
- 1820 Harrill St





