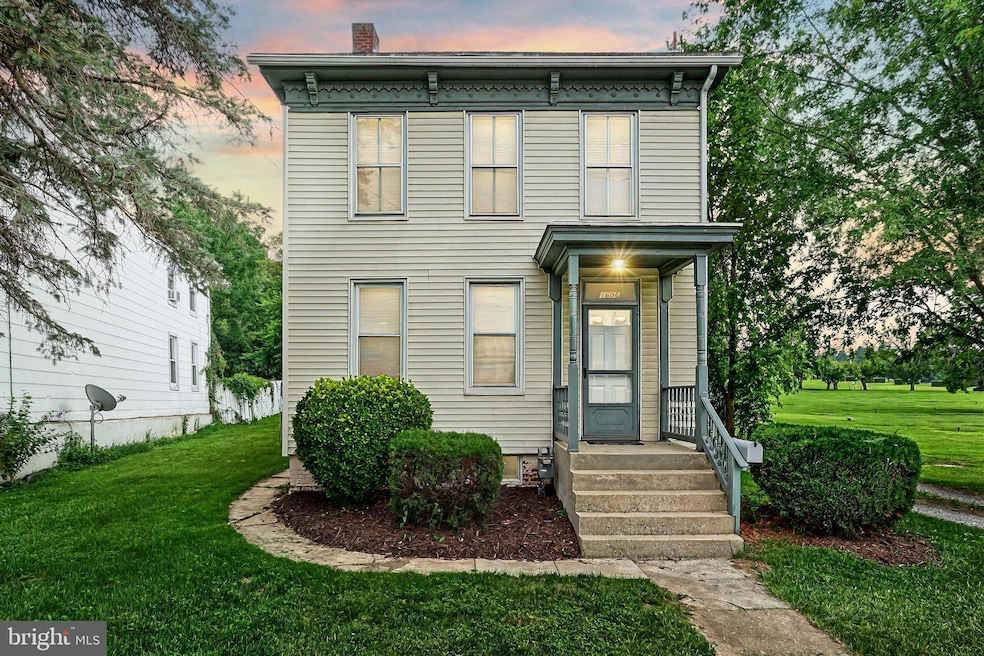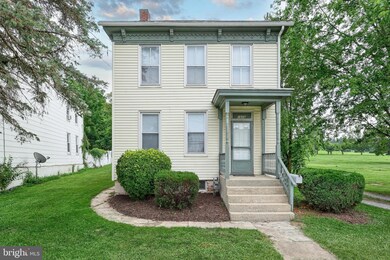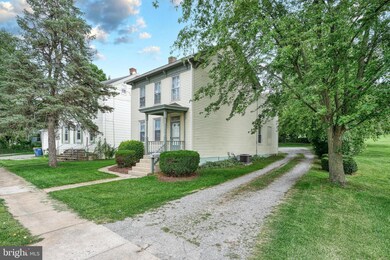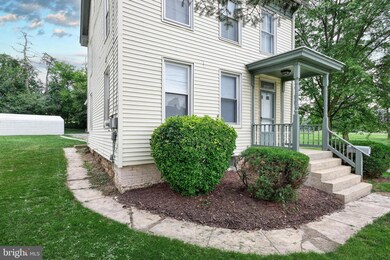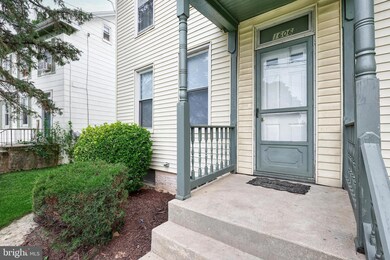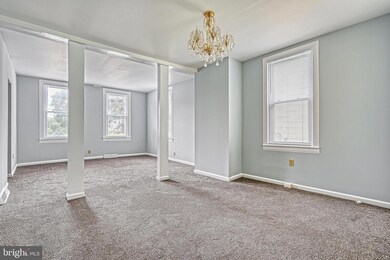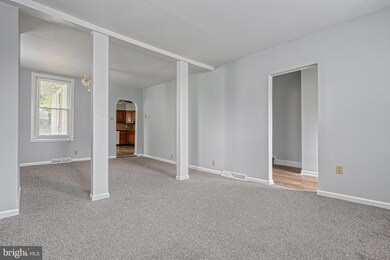
1606 Mount Rose Ave York, PA 17403
Valley View Neighborhood
3
Beds
1
Bath
1,774
Sq Ft
8,398
Sq Ft Lot
Highlights
- Colonial Architecture
- Attic
- Living Room
- York Suburban Middle School Rated A-
- No HOA
- Entrance Foyer
About This Home
As of November 2024This York Suburban cutie home features 3 bedrooms and an extra bonus room that would be perfect for an office or a walk-in closet. The flooring was just replaced In August and the home was freshly painted. There is ample off-street parking and a large, detached carport. In recent years, the roof, furnace and hot water have been replaced. Central air was also added : ) A quick 1 min drive to I-83 and conveniently located near restaurants. shopping and more : )
Home Details
Home Type
- Single Family
Est. Annual Taxes
- $3,527
Year Built
- Built in 1900
Lot Details
- 8,398 Sq Ft Lot
Home Design
- Colonial Architecture
- Stone Foundation
- Aluminum Siding
- Vinyl Siding
Interior Spaces
- Property has 2.5 Levels
- Entrance Foyer
- Living Room
- Dining Room
- Attic
- Unfinished Basement
Bedrooms and Bathrooms
- 3 Bedrooms
- En-Suite Primary Bedroom
- 1 Full Bathroom
Parking
- 7 Parking Spaces
- 1 Detached Carport Space
Schools
- York Suburban High School
Utilities
- Central Air
- Hot Water Heating System
- Natural Gas Water Heater
Community Details
- No Home Owners Association
Listing and Financial Details
- Tax Lot 0023
- Assessor Parcel Number 48-000-15-0023-00-00000
Map
Create a Home Valuation Report for This Property
The Home Valuation Report is an in-depth analysis detailing your home's value as well as a comparison with similar homes in the area
Home Values in the Area
Average Home Value in this Area
Property History
| Date | Event | Price | Change | Sq Ft Price |
|---|---|---|---|---|
| 11/07/2024 11/07/24 | Sold | $207,000 | +1.0% | $117 / Sq Ft |
| 09/29/2024 09/29/24 | Pending | -- | -- | -- |
| 09/08/2024 09/08/24 | Price Changed | $204,900 | -4.7% | $116 / Sq Ft |
| 08/18/2024 08/18/24 | For Sale | $214,900 | 0.0% | $121 / Sq Ft |
| 08/14/2024 08/14/24 | Off Market | $214,900 | -- | -- |
| 08/08/2024 08/08/24 | For Sale | $214,900 | -- | $121 / Sq Ft |
Source: Bright MLS
Tax History
| Year | Tax Paid | Tax Assessment Tax Assessment Total Assessment is a certain percentage of the fair market value that is determined by local assessors to be the total taxable value of land and additions on the property. | Land | Improvement |
|---|---|---|---|---|
| 2024 | $3,443 | $93,370 | $27,190 | $66,180 |
| 2023 | $3,338 | $93,370 | $27,190 | $66,180 |
| 2022 | $3,248 | $93,370 | $27,190 | $66,180 |
| 2021 | $3,121 | $93,370 | $27,190 | $66,180 |
| 2020 | $3,099 | $93,370 | $27,190 | $66,180 |
| 2019 | $3,021 | $93,370 | $27,190 | $66,180 |
| 2018 | $2,958 | $93,370 | $27,190 | $66,180 |
| 2017 | $2,918 | $93,370 | $27,190 | $66,180 |
| 2016 | $0 | $93,370 | $27,190 | $66,180 |
| 2015 | -- | $93,370 | $27,190 | $66,180 |
| 2014 | -- | $93,370 | $27,190 | $66,180 |
Source: Public Records
Mortgage History
| Date | Status | Loan Amount | Loan Type |
|---|---|---|---|
| Open | $10,350 | No Value Available | |
| Closed | $10,350 | No Value Available | |
| Open | $200,790 | New Conventional | |
| Closed | $200,790 | New Conventional | |
| Previous Owner | $107,000 | Stand Alone Refi Refinance Of Original Loan | |
| Previous Owner | $112,000 | Purchase Money Mortgage | |
| Previous Owner | $10,000 | Unknown | |
| Previous Owner | $87,360 | Unknown | |
| Previous Owner | $81,161 | Unknown |
Source: Public Records
Deed History
| Date | Type | Sale Price | Title Company |
|---|---|---|---|
| Deed | $207,000 | None Listed On Document | |
| Deed | $207,000 | None Listed On Document | |
| Deed | $118,000 | None Available | |
| Deed | $74,000 | None Available |
Source: Public Records
Similar Homes in York, PA
Source: Bright MLS
MLS Number: PAYK2065198
APN: 48-000-15-0023.00-00000
Nearby Homes
- 954 Midland Ave
- 1236 E South St
- 409 Hill St
- 1145 Springdale Rd
- 1216 Elm St
- 993 S Albemarle St
- 1204 Midland Ave
- 1140 E Prospect St
- 843 Rathton Rd
- 1125 E Prospect St
- 1187 Lancaster Ave
- 930 S Kershaw St
- 844 Rathton Rd
- 1001 Southern Rd
- 814 Rathton Rd
- 1699 4th Ave
- 1230 S Albemarle St
- 647 Wheatlyn Dr
- 941 S Royal St
- 1408 3rd Ave
