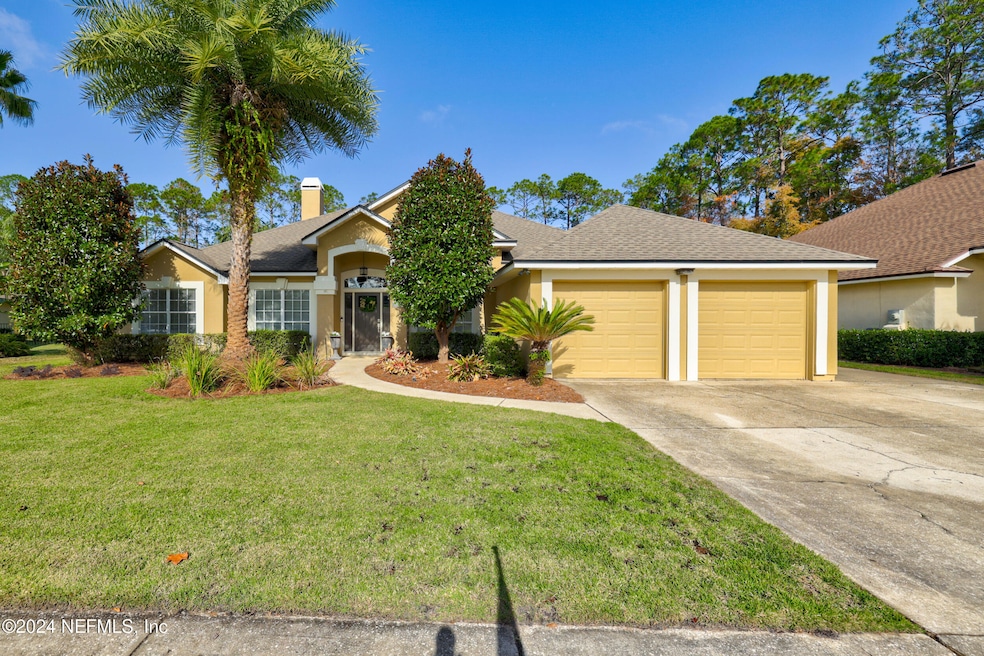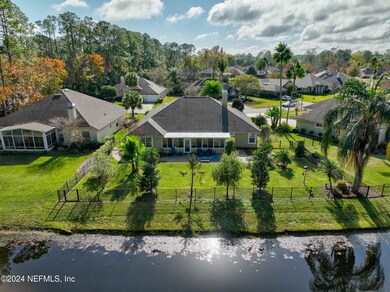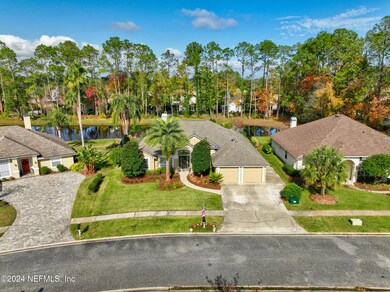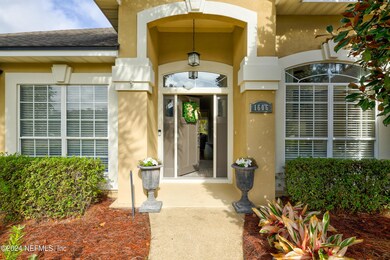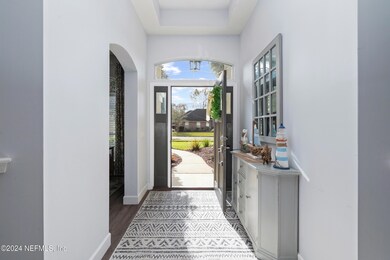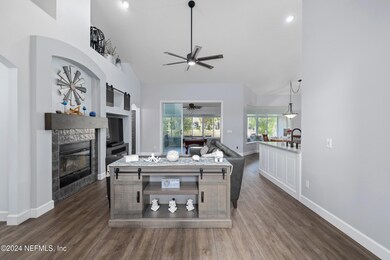
1606 Pinecrest Dr Fleming Island, FL 32003
Highlights
- Boat Dock
- Golf Course Community
- Home fronts a pond
- Fleming Island Elementary School Rated A
- Fitness Center
- Pond View
About This Home
As of February 2025Welcome to 1606 Pinecrest Drive, nestled in the highly sought-after Eagle Harbor community in Fleming Island, FL. This meticulously maintained home offers 2,360 sq. ft. of interior living space, not including the additional 400 sq. ft. tiled and air-conditioned lanai. Thoughtful upgrades and enhancements make this property a standout for modern living and entertaining.
The heart of the home is the updated kitchen, featuring dual quartz-topped islands, soft-close maple cabinets, and top-of-the-line GE Profile appliances. Designed for convenience and style, the space includes a pot filler, Insta-hot faucet, smart refrigerator, and plenty of storage with custom cabinetry. Coretec waterproof luxury vinyl plank flooring, upgraded 5-inch baseboards, and freshly painted interiors create a cohesive and elegant atmosphere.
The spacious primary suite offers a private sitting room with French doors and a spa-like bathroom with a no-step double shower, walk-in tub, and quartz countertops.
Last Agent to Sell the Property
BERKSHIRE HATHAWAY HOMESERVICES, FLORIDA NETWORK REALTY License #3586514

Home Details
Home Type
- Single Family
Est. Annual Taxes
- $4,264
Year Built
- Built in 1998
Lot Details
- 0.29 Acre Lot
- Home fronts a pond
- Wrought Iron Fence
- Back Yard Fenced
- Front and Back Yard Sprinklers
- Few Trees
- Zoning described as PUD
HOA Fees
- $5 Monthly HOA Fees
Parking
- 2 Car Attached Garage
- Garage Door Opener
Home Design
- Traditional Architecture
- Wood Frame Construction
- Shingle Roof
- Stucco
Interior Spaces
- 2,360 Sq Ft Home
- 1-Story Property
- Built-In Features
- Vaulted Ceiling
- Ceiling Fan
- Wood Burning Fireplace
- Entrance Foyer
- Family Room
- Living Room
- Pond Views
Kitchen
- Eat-In Kitchen
- Breakfast Bar
- Double Convection Oven
- Electric Oven
- Electric Cooktop
- Dishwasher
- Kitchen Island
- Instant Hot Water
Flooring
- Tile
- Vinyl
Bedrooms and Bathrooms
- 4 Bedrooms
- Split Bedroom Floorplan
- Dual Closets
- Walk-In Closet
- Jack-and-Jill Bathroom
- 3 Full Bathrooms
- Bathtub and Shower Combination in Primary Bathroom
Laundry
- Laundry in Garage
- Dryer
- Front Loading Washer
Home Security
- Security System Owned
- Fire and Smoke Detector
Outdoor Features
- Glass Enclosed
- Rear Porch
Schools
- Fleming Island Elementary School
- Lakeside Middle School
- Fleming Island High School
Utilities
- Central Heating and Cooling System
- Underground Utilities
- 200+ Amp Service
- Electric Water Heater
Listing and Financial Details
- Assessor Parcel Number 32042602126202223
Community Details
Overview
- Association fees include ground maintenance, trash
- Eagle Harbor Subdivision
- On-Site Maintenance
Amenities
- Clubhouse
Recreation
- Boat Dock
- Community Boat Launch
- RV or Boat Storage in Community
- Golf Course Community
- Tennis Courts
- Community Basketball Court
- Community Playground
- Fitness Center
- Community Spa
- Children's Pool
- Park
- Dog Park
- Jogging Path
Map
Home Values in the Area
Average Home Value in this Area
Property History
| Date | Event | Price | Change | Sq Ft Price |
|---|---|---|---|---|
| 02/26/2025 02/26/25 | Sold | $640,000 | 0.0% | $271 / Sq Ft |
| 02/04/2025 02/04/25 | Pending | -- | -- | -- |
| 01/03/2025 01/03/25 | For Sale | $640,000 | -- | $271 / Sq Ft |
Tax History
| Year | Tax Paid | Tax Assessment Tax Assessment Total Assessment is a certain percentage of the fair market value that is determined by local assessors to be the total taxable value of land and additions on the property. | Land | Improvement |
|---|---|---|---|---|
| 2024 | $4,158 | $249,661 | -- | -- |
| 2023 | $4,158 | $242,390 | $0 | $0 |
| 2022 | $3,867 | $235,331 | $0 | $0 |
| 2021 | $3,852 | $228,477 | $0 | $0 |
| 2020 | $3,743 | $225,323 | $0 | $0 |
| 2019 | $3,699 | $220,258 | $0 | $0 |
| 2018 | $3,457 | $216,151 | $0 | $0 |
| 2017 | $3,443 | $211,705 | $0 | $0 |
| 2016 | $3,288 | $207,351 | $0 | $0 |
| 2015 | $4,196 | $205,910 | $0 | $0 |
| 2014 | $4,253 | $204,276 | $0 | $0 |
Mortgage History
| Date | Status | Loan Amount | Loan Type |
|---|---|---|---|
| Open | $620,800 | New Conventional | |
| Previous Owner | $245,000 | New Conventional | |
| Previous Owner | $37,300 | Credit Line Revolving | |
| Previous Owner | $196,000 | Purchase Money Mortgage | |
| Previous Owner | $150,000 | New Conventional | |
| Previous Owner | $298,200 | Unknown | |
| Previous Owner | $278,660 | Purchase Money Mortgage | |
| Previous Owner | $254,600 | Purchase Money Mortgage |
Deed History
| Date | Type | Sale Price | Title Company |
|---|---|---|---|
| Warranty Deed | $640,000 | Land Title Of America | |
| Warranty Deed | $245,000 | Gibraltar Title Services | |
| Warranty Deed | $288,000 | Gibraltar Title Services | |
| Warranty Deed | $2,500 | None Available | |
| Warranty Deed | $2,800 | None Available | |
| Warranty Deed | $348,400 | -- | |
| Warranty Deed | $268,000 | -- |
About the Listing Agent

Matthew Adams is a Commercial Real Estate Agent specializing in acquisitions, sales, and development opportunities. With a strong focus on multifamily investments, retail spaces, and large-scale real estate projects, Matthew brings a strategic approach to helping clients maximize the value of their commercial assets. His in-depth expertise in market analysis and financial modeling allows him to evaluate high-value investment properties, guiding buyers and sellers in making informed decisions
Matthew's Other Listings
Source: realMLS (Northeast Florida Multiple Listing Service)
MLS Number: 2062740
APN: 32-04-26-021262-022-23
- 1625 Pinecrest Dr
- 1833 Wards Landing Ct
- 1816 Vista Lakes Dr
- 1685 Pinecrest Dr
- 1907 Vista Lakes Dr
- 1864 Inlet Cove Ct
- 1695 Waters Edge Dr
- 1880 Commodore Point Dr
- 2011 Woodlake Dr
- 2309 Range Crescent Ct
- 1663 Highland View Ct
- 1674 Waters Edge Dr
- 1509 Brookstone Dr
- 1638 Sandy Springs Dr
- 1475 Course View Dr
- 1816 Lake Forest Ln
- 1563 Lake Bend Place
- 1884 Lake Forest Ln
- 1536 Walnut Creek Dr
- 2159 Oak Trail Ln
