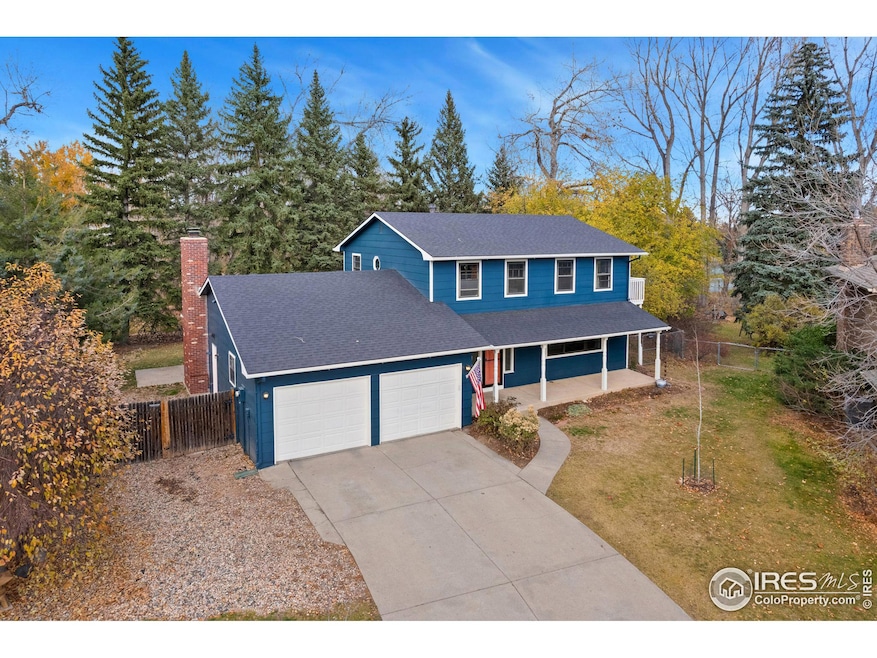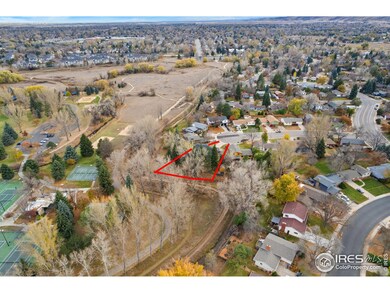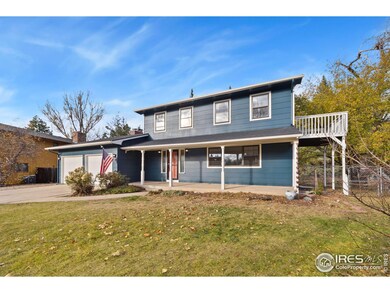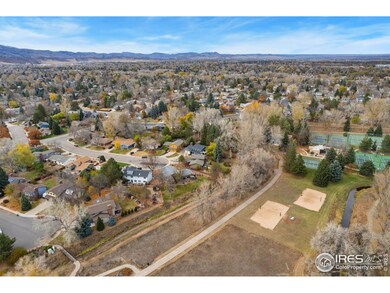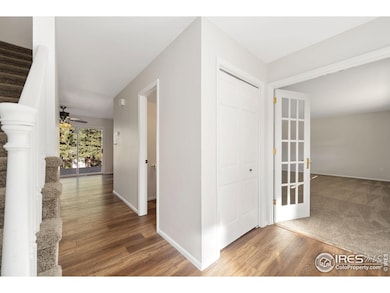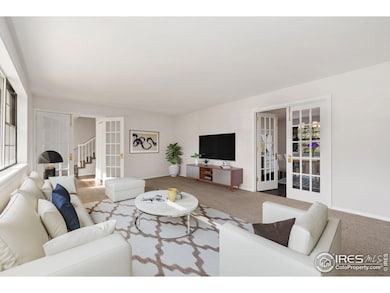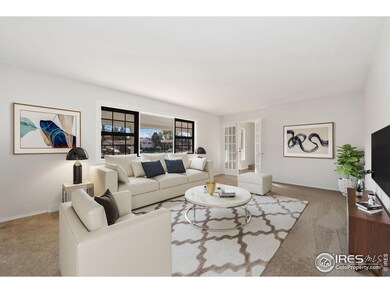
1606 Windsor Ct Fort Collins, CO 80526
Village West NeighborhoodHighlights
- Parking available for a boat
- Open Floorplan
- Contemporary Architecture
- Rocky Mountain High School Rated A-
- Deck
- Multiple Fireplaces
About This Home
As of December 2024Discover your dream location on a tranquil 1/3-acre mature lot at the end of a quiet cul-de-sac backing to Rolland Moore Park, the Spring Creek Trail, and a stone's throw from the Village Green Swimming Pool, this is an amazing West side location. The traditional floor plan offers 5 large bedrooms, 3.5 bathrooms, oversized 2-car garage, large private deck, updated bathrooms, fresh interior paint, new flooring throughout, and space for RV/Boat parking. Other features include finished basement with wet bar, large primary bedroom with 5-piece bath and deck overlooking the park. Excellent schools, restaurants, and shopping nearby make this location even more amazing! Contact me today to schedule a showing and experience the perfect blend of comfort, convenience, and community!
Home Details
Home Type
- Single Family
Est. Annual Taxes
- $4,034
Year Built
- Built in 1974
Lot Details
- 0.38 Acre Lot
- Open Space
- Cul-De-Sac
- South Facing Home
- Southern Exposure
- Wood Fence
- Chain Link Fence
- Level Lot
- Sprinkler System
- Wooded Lot
Parking
- 2 Car Attached Garage
- Oversized Parking
- Garage Door Opener
- Parking available for a boat
Home Design
- Contemporary Architecture
- Wood Frame Construction
- Composition Roof
- Composition Shingle
Interior Spaces
- 3,258 Sq Ft Home
- 2-Story Property
- Open Floorplan
- Wet Bar
- Skylights
- Multiple Fireplaces
- Gas Log Fireplace
- Double Pane Windows
- Window Treatments
- Family Room
- Living Room with Fireplace
- Dining Room
- Recreation Room with Fireplace
- Radon Detector
Kitchen
- Eat-In Kitchen
- Gas Oven or Range
- Microwave
- Dishwasher
- Disposal
Flooring
- Carpet
- Luxury Vinyl Tile
Bedrooms and Bathrooms
- 5 Bedrooms
Laundry
- Dryer
- Washer
- Sink Near Laundry
Basement
- Basement Fills Entire Space Under The House
- Laundry in Basement
Outdoor Features
- Deck
- Patio
- Outdoor Storage
Schools
- Bennett Elementary School
- Blevins Middle School
- Rocky Mountain High School
Utilities
- Forced Air Heating and Cooling System
Community Details
- No Home Owners Association
- Village West Subdivision
Listing and Financial Details
- Assessor Parcel Number R0101915
Map
Home Values in the Area
Average Home Value in this Area
Property History
| Date | Event | Price | Change | Sq Ft Price |
|---|---|---|---|---|
| 12/05/2024 12/05/24 | Sold | $735,000 | +1.4% | $226 / Sq Ft |
| 11/14/2024 11/14/24 | For Sale | $725,000 | -- | $223 / Sq Ft |
Tax History
| Year | Tax Paid | Tax Assessment Tax Assessment Total Assessment is a certain percentage of the fair market value that is determined by local assessors to be the total taxable value of land and additions on the property. | Land | Improvement |
|---|---|---|---|---|
| 2025 | $4,034 | $47,872 | $3,015 | $44,857 |
| 2024 | $4,034 | $47,872 | $3,015 | $44,857 |
| 2022 | $3,547 | $37,565 | $3,128 | $34,437 |
| 2021 | $3,585 | $38,646 | $3,218 | $35,428 |
| 2020 | $3,524 | $37,660 | $3,218 | $34,442 |
| 2019 | $3,539 | $37,660 | $3,218 | $34,442 |
| 2018 | $2,685 | $29,455 | $3,240 | $26,215 |
| 2017 | $2,675 | $29,455 | $3,240 | $26,215 |
| 2016 | $2,346 | $25,703 | $3,582 | $22,121 |
| 2015 | $2,330 | $25,700 | $3,580 | $22,120 |
| 2014 | $1,909 | $20,930 | $3,580 | $17,350 |
Mortgage History
| Date | Status | Loan Amount | Loan Type |
|---|---|---|---|
| Open | $551,250 | New Conventional | |
| Previous Owner | $388,000 | New Conventional | |
| Previous Owner | $387,040 | New Conventional | |
| Previous Owner | $202,729 | New Conventional | |
| Previous Owner | $209,600 | Purchase Money Mortgage | |
| Previous Owner | $26,200 | Unknown | |
| Previous Owner | $61,000 | Credit Line Revolving | |
| Previous Owner | $155,000 | Unknown | |
| Previous Owner | $165,000 | Unknown | |
| Previous Owner | $118,822 | Unknown | |
| Previous Owner | $61,449 | Unknown | |
| Previous Owner | $70,000 | Credit Line Revolving |
Deed History
| Date | Type | Sale Price | Title Company |
|---|---|---|---|
| Warranty Deed | $735,000 | None Listed On Document | |
| Special Warranty Deed | $235,000 | Land Title | |
| Special Warranty Deed | $235,000 | Land Title | |
| Special Warranty Deed | $483,800 | First American | |
| Warranty Deed | $262,000 | Security Title | |
| Warranty Deed | $198,500 | -- | |
| Quit Claim Deed | -- | -- |
Similar Homes in Fort Collins, CO
Source: IRES MLS
MLS Number: 1022254
APN: 97224-06-040
- 1707 Valley Forge Ave
- 2531 Newport Dr
- 2030 Lexington Ct
- 1872 Marlborough Ct
- 2021 Bennington Cir
- 1100 Evenstar Ct
- 1020 Rolland Moore Dr Unit 2D
- 1935 Waters Edge St Unit C
- 1935 Waters Edge St Unit A
- 2707 Claremont Dr
- 1021 Rolland Moore Dr Unit G
- 1225 W Prospect Rd Unit R34
- 1705 Heatheridge Rd Unit G102
- 1705 Heatheridge Rd
- 1818 Hull St
- 1609 Underhill Dr Unit 3
- 2800 S Taft Hill Rd
- 2131 Romney Ave
- 2118 Suffolk St
- 2921 Bassick St
