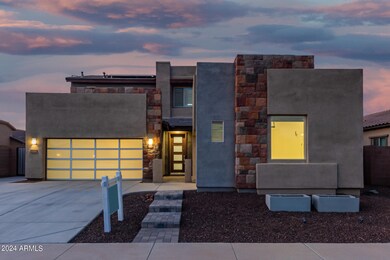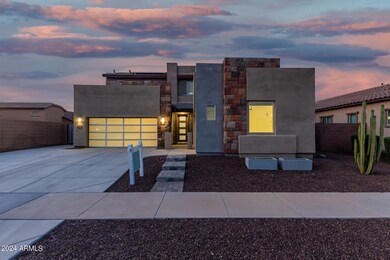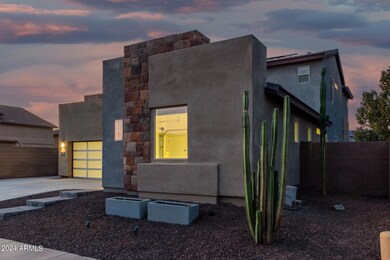
16060 W Sierra St Surprise, AZ 85379
Highlights
- Private Pool
- RV Gated
- Granite Countertops
- Sonoran Heights Middle School Rated A-
- Solar Power System
- Covered patio or porch
About This Home
As of October 2024Welcome to this stunning property located in the prestigious Greer Ranch community, offering a modern urban lifestyle with luxurious amenities and a spacious floor plan designed for comfort and entertainment.
This exquisite home boasts a contemporary kitchen-centric layout, spanning 3150 square feet with 4 bedrooms and 3.5 bathrooms. The first floor is an expansive open space, seamlessly integrating the living room, kitchen, dining area, and game room, perfect for hosting gatherings and fostering a sense of connectivity. The modern kitchen features top-of-the-line stainless steel appliances, including an in-wall oven and microwave, countertop stove, refrigerator, dishwasher, and garbage disposal, catering to the needs of culinary enthusiasts.
Home Details
Home Type
- Single Family
Est. Annual Taxes
- $2,176
Year Built
- Built in 2016
Lot Details
- 7,690 Sq Ft Lot
- Desert faces the front and back of the property
- Block Wall Fence
- Front Yard Sprinklers
HOA Fees
- $80 Monthly HOA Fees
Parking
- 3 Car Direct Access Garage
- Garage Door Opener
- RV Gated
Home Design
- Wood Frame Construction
- Tile Roof
- Block Exterior
- Stucco
Interior Spaces
- 3,348 Sq Ft Home
- 2-Story Property
- Ceiling Fan
- Fire Sprinkler System
Kitchen
- Eat-In Kitchen
- Built-In Microwave
- Kitchen Island
- Granite Countertops
Flooring
- Carpet
- Concrete
Bedrooms and Bathrooms
- 4 Bedrooms
- Primary Bathroom is a Full Bathroom
- 3.5 Bathrooms
- Dual Vanity Sinks in Primary Bathroom
- Bathtub With Separate Shower Stall
Eco-Friendly Details
- Solar Power System
Pool
- Private Pool
- Spa
Outdoor Features
- Covered patio or porch
- Gazebo
- Built-In Barbecue
Schools
- Sonoran Heights Elementary
- Shadow Mountain High School
Utilities
- Refrigerated Cooling System
- Heating System Uses Natural Gas
- Water Filtration System
- Water Softener
- High Speed Internet
- Cable TV Available
Listing and Financial Details
- Tax Lot 606
- Assessor Parcel Number 501-79-268
Community Details
Overview
- Association fees include ground maintenance
- City Property Manage Association, Phone Number (602) 437-4777
- Built by SHEA
- Greer Ranch North Phase 2 Subdivision
Recreation
- Community Playground
- Bike Trail
Map
Home Values in the Area
Average Home Value in this Area
Property History
| Date | Event | Price | Change | Sq Ft Price |
|---|---|---|---|---|
| 10/30/2024 10/30/24 | Sold | $660,000 | 0.0% | $197 / Sq Ft |
| 09/19/2024 09/19/24 | Price Changed | $660,000 | -1.5% | $197 / Sq Ft |
| 08/20/2024 08/20/24 | For Sale | $670,000 | -- | $200 / Sq Ft |
Tax History
| Year | Tax Paid | Tax Assessment Tax Assessment Total Assessment is a certain percentage of the fair market value that is determined by local assessors to be the total taxable value of land and additions on the property. | Land | Improvement |
|---|---|---|---|---|
| 2025 | $2,208 | $27,662 | -- | -- |
| 2024 | $2,176 | $26,345 | -- | -- |
| 2023 | $2,176 | $45,750 | $9,150 | $36,600 |
| 2022 | $2,131 | $34,830 | $6,960 | $27,870 |
| 2021 | $2,249 | $32,580 | $6,510 | $26,070 |
| 2020 | $2,249 | $30,410 | $6,080 | $24,330 |
| 2019 | $2,185 | $28,180 | $5,630 | $22,550 |
| 2018 | $2,126 | $26,930 | $5,380 | $21,550 |
| 2017 | $1,523 | $19,550 | $3,910 | $15,640 |
| 2016 | $160 | $6,690 | $6,690 | $0 |
| 2015 | $182 | $6,976 | $6,976 | $0 |
Mortgage History
| Date | Status | Loan Amount | Loan Type |
|---|---|---|---|
| Open | $689,140 | New Conventional | |
| Previous Owner | $120,000 | Unknown | |
| Previous Owner | $340,750 | New Conventional | |
| Previous Owner | $307,759 | New Conventional | |
| Previous Owner | $0 | Credit Line Revolving |
Deed History
| Date | Type | Sale Price | Title Company |
|---|---|---|---|
| Warranty Deed | $660,000 | Magnus Title Agency | |
| Interfamily Deed Transfer | -- | None Available | |
| Special Warranty Deed | $341,954 | Fidelity National Title | |
| Special Warranty Deed | -- | Fidelity National Title |
About the Listing Agent

David Pickett, a devoted father of six, brings over 11 years of expertise and a deep-rooted passion for helping clients find the perfect place to call home. Born in Houston, Texas, and raised in Southern Missouri, David moved to the Valley more than 20 years ago, where he’s grown to love the area's vibrant communities and diverse landscapes. Now, as a long-time resident, he uses his extensive local knowledge to support clients through every stage of their real estate journey.
David
David's Other Listings
Source: Arizona Regional Multiple Listing Service (ARMLS)
MLS Number: 6746166
APN: 501-79-268
- 16074 W Cortez St
- 16086 W Cortez St
- 16026 W Cortez St
- 15936 W Canterbury Dr
- 15993 W Poinsettia Dr
- 15981 W Poinsettia Dr
- 15903 W Sierra St
- 16229 W Jenan Dr
- 16268 W Cortez St
- 16018 W Shangri la Rd
- 11466 N 162nd Ln
- 15806 W Cortez St
- 15758 W Cortez St
- 16022 W Desert Mirage Dr
- 15725 W Yucatan Dr
- 15796 W Shaw Butte Dr
- 15835 W Desert Mirage Dr
- 15658 W Cortez St
- 15682 W Jenan Dr
- 16247 W Desert Mirage Dr






