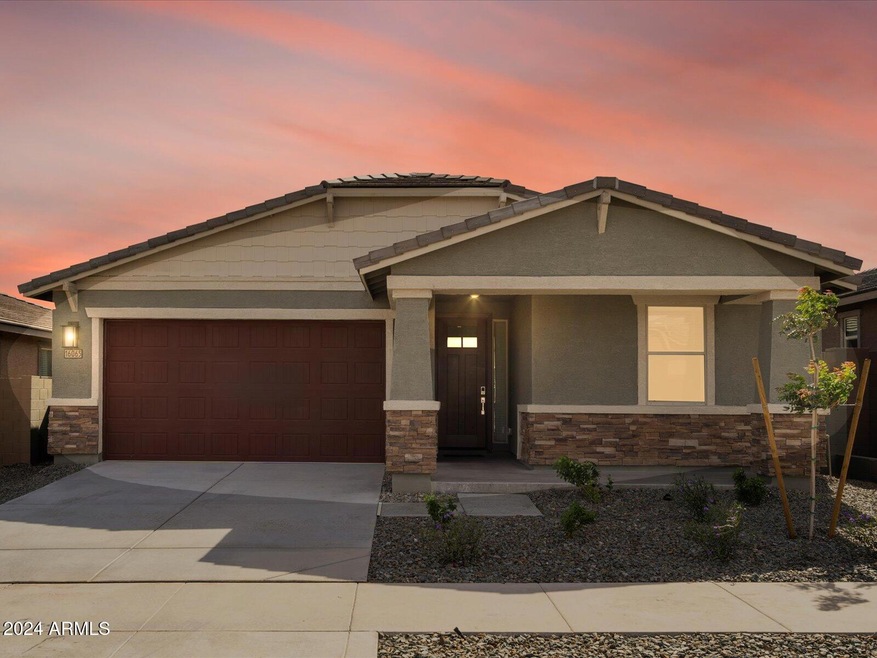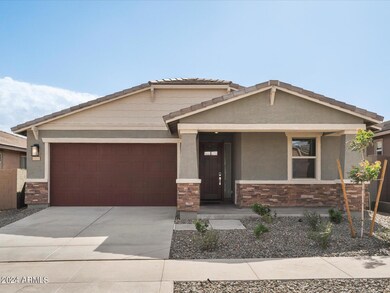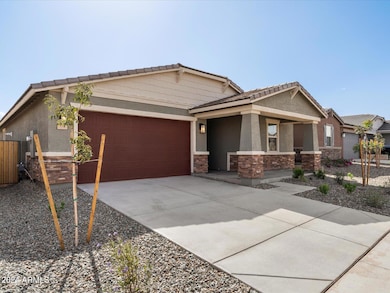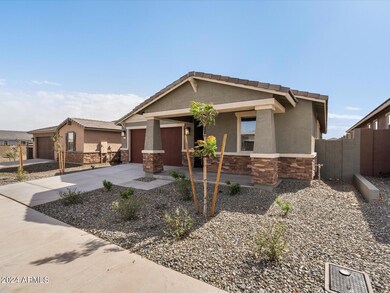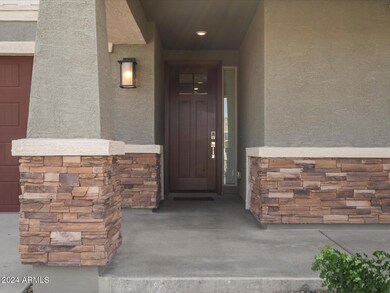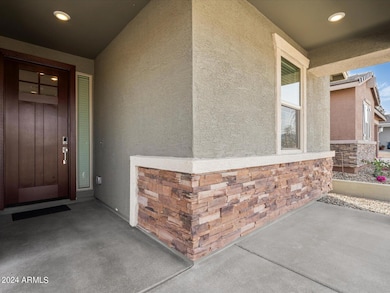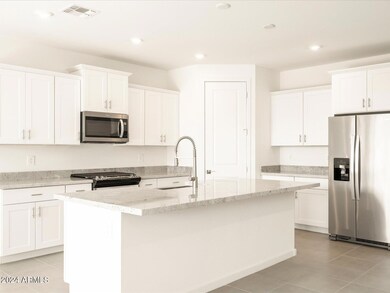
16065 W Honeysuckle Dr Sun City West, AZ 85387
Estimated payment $2,378/month
Highlights
- Clubhouse
- Spanish Architecture
- Eat-In Kitchen
- Willow Canyon High School Rated A-
- Community Pool
- Double Pane Windows
About This Home
BRAND NEW, energy-efficient home available!! This charming single-story Sawyer with a covered front porch will immediately have you dancing for joy. This open floorplan is perfect for entertaining friends and boasts white cabinets with granite countertops, modern gray tile flooring with greyish brown carpet! Just a few of the INCLUDED features are washer, dryer, window blinds, refrigerator, soft water loop and MORE!! Residents enjoy EXCLUSIVE amenities including a community clubhouse, pool, tot lot, outdoor kitchen, walk trails and future fitness center. Shopping, restaurants, and entertainment nearby. Each home is built with innovative, energy-efficient features designed to help you ENJOY more SAVINGS!
Home Details
Home Type
- Single Family
Est. Annual Taxes
- $294
Year Built
- Built in 2024 | Under Construction
Lot Details
- 6,000 Sq Ft Lot
- Block Wall Fence
- Front Yard Sprinklers
HOA Fees
- $120 Monthly HOA Fees
Parking
- 3 Car Garage
- Tandem Parking
Home Design
- Spanish Architecture
- Wood Frame Construction
- Spray Foam Insulation
- Tile Roof
- Concrete Roof
- Stucco
Interior Spaces
- 1,844 Sq Ft Home
- 1-Story Property
- Ceiling height of 9 feet or more
- Double Pane Windows
- ENERGY STAR Qualified Windows with Low Emissivity
- Vinyl Clad Windows
- Washer and Dryer Hookup
Kitchen
- Eat-In Kitchen
- Breakfast Bar
- Built-In Microwave
- ENERGY STAR Qualified Appliances
- Kitchen Island
Flooring
- Carpet
- Tile
Bedrooms and Bathrooms
- 3 Bedrooms
- Primary Bathroom is a Full Bathroom
- 2 Bathrooms
- Dual Vanity Sinks in Primary Bathroom
- Bathtub With Separate Shower Stall
Eco-Friendly Details
- ENERGY STAR/CFL/LED Lights
- Mechanical Fresh Air
Schools
- Asante Preparatory Academy Elementary And Middle School
- Willow Canyon High School
Utilities
- Cooling Available
- Heating Available
- High Speed Internet
- Cable TV Available
Listing and Financial Details
- Tax Lot 1095
- Assessor Parcel Number 503-64-664
Community Details
Overview
- Association fees include ground maintenance
- Trestle Management Association, Phone Number (480) 422-0888
- Built by Meritage Homes
- Paloma Creek Subdivision, Sawyer Floorplan
- FHA/VA Approved Complex
Amenities
- Clubhouse
- Recreation Room
Recreation
- Community Playground
- Community Pool
- Bike Trail
Map
Home Values in the Area
Average Home Value in this Area
Tax History
| Year | Tax Paid | Tax Assessment Tax Assessment Total Assessment is a certain percentage of the fair market value that is determined by local assessors to be the total taxable value of land and additions on the property. | Land | Improvement |
|---|---|---|---|---|
| 2025 | $294 | $3,233 | $3,233 | -- |
| 2024 | $292 | $3,079 | $3,079 | -- |
| 2023 | $292 | $6,240 | $6,240 | $0 |
| 2022 | $44 | $1,705 | $1,705 | $0 |
Property History
| Date | Event | Price | Change | Sq Ft Price |
|---|---|---|---|---|
| 04/04/2025 04/04/25 | Pending | -- | -- | -- |
| 04/03/2025 04/03/25 | Price Changed | $399,990 | -1.2% | $217 / Sq Ft |
| 03/27/2025 03/27/25 | Price Changed | $404,990 | +1.3% | $220 / Sq Ft |
| 03/20/2025 03/20/25 | Price Changed | $399,990 | -9.1% | $217 / Sq Ft |
| 03/13/2025 03/13/25 | Price Changed | $439,990 | -1.1% | $239 / Sq Ft |
| 03/06/2025 03/06/25 | Price Changed | $444,990 | -2.4% | $241 / Sq Ft |
| 02/27/2025 02/27/25 | Price Changed | $455,990 | -0.9% | $247 / Sq Ft |
| 02/19/2025 02/19/25 | Price Changed | $459,990 | -1.3% | $249 / Sq Ft |
| 02/04/2025 02/04/25 | Price Changed | $465,990 | -0.9% | $253 / Sq Ft |
| 01/29/2025 01/29/25 | Price Changed | $469,990 | +7.6% | $255 / Sq Ft |
| 01/15/2025 01/15/25 | Price Changed | $436,990 | -3.9% | $237 / Sq Ft |
| 01/14/2025 01/14/25 | Price Changed | $454,490 | +0.1% | $246 / Sq Ft |
| 01/04/2025 01/04/25 | Price Changed | $453,990 | +0.7% | $246 / Sq Ft |
| 12/21/2024 12/21/24 | Price Changed | $450,990 | +0.2% | $245 / Sq Ft |
| 12/17/2024 12/17/24 | Price Changed | $449,990 | -1.1% | $244 / Sq Ft |
| 11/05/2024 11/05/24 | Price Changed | $454,990 | +0.7% | $247 / Sq Ft |
| 10/02/2024 10/02/24 | Price Changed | $451,990 | +0.4% | $245 / Sq Ft |
| 08/19/2024 08/19/24 | Price Changed | $449,990 | +1.1% | $244 / Sq Ft |
| 08/17/2024 08/17/24 | Price Changed | $444,990 | -2.2% | $241 / Sq Ft |
| 07/29/2024 07/29/24 | For Sale | $454,990 | -- | $247 / Sq Ft |
Similar Homes in Sun City West, AZ
Source: Arizona Regional Multiple Listing Service (ARMLS)
MLS Number: 6736940
APN: 503-64-664
- 25975 N 160th Ln
- 16082 W Desert Spoon Dr
- 16035 W Desert Hollow Dr
- 16017 W Cottontail Ln
- 16037 W Desert Hollow Dr
- 16039 W Desert Hollow Dr
- 16013 W Cottontail Ln
- 16026 W Cottontail Ln
- 16014 W Cottontail Ln
- 16025 W Cottontail Ln
- 16033 W Hackamore Dr
- 16079 W Honeysuckle Dr
- 16032 W Hackamore Dr
- 16077 W Cottontail Ln
- 16016 W Desert Hollow Dr
- 16011 W Desert Hollow Dr
- 16076 W El Cortez Place
- 16013 W Desert Hollow Dr
- 16020 W Desert Hollow Dr
- 16015 W Desert Hollow Dr
