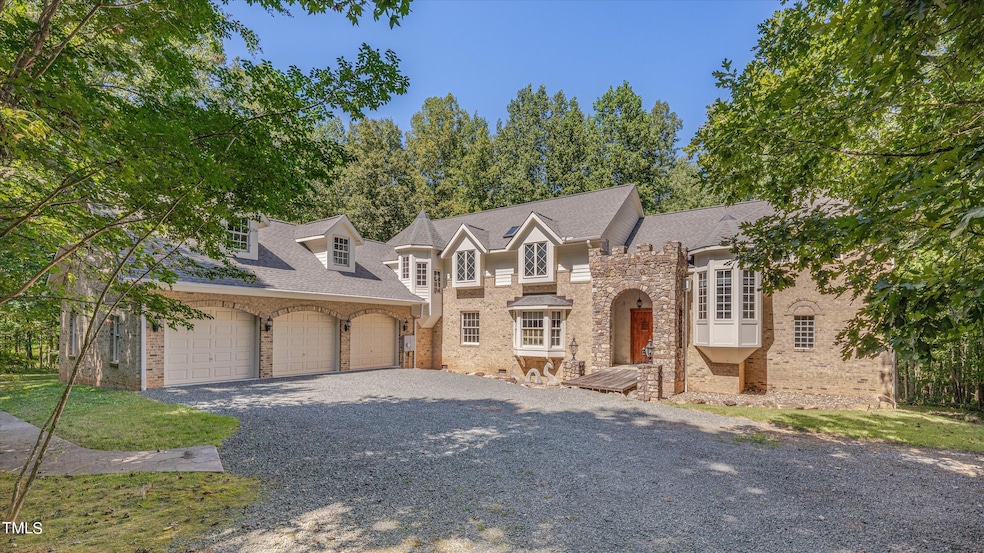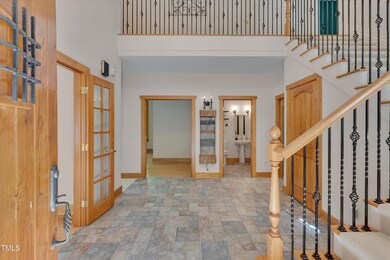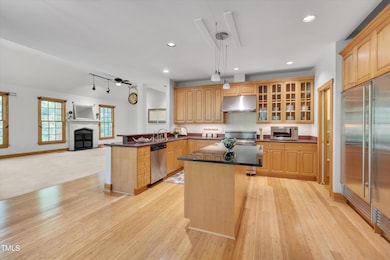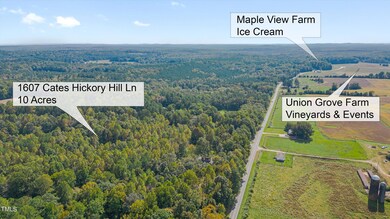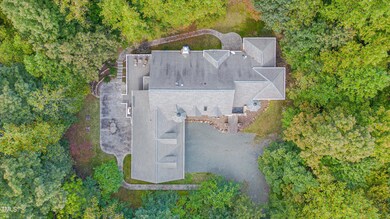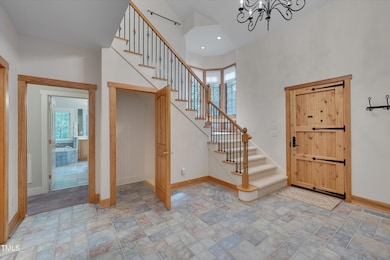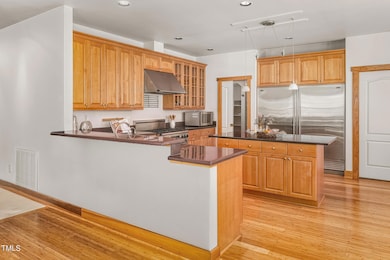
1607 Cates Hickory Hill Ln Hillsborough, NC 27278
Highlights
- Horses Allowed On Property
- View of Trees or Woods
- Private Lot
- Cedar Ridge High Rated A-
- Deck
- Living Room with Fireplace
About This Home
As of November 2024This quality-built 4 bedroom home, poised on 10 acres, surrounded w wooded privacy, is ready for you to move right in. Kitchen is equipped w 2 Sub Zeros: fridge and freezer units, Dacor range, walk-in pantry. Large studio w 12' ceiling, office, craft rm, lg game/rec rm. Walk-out basement has adtl rm plus gym w ActionFlex floor, 10' ceiling, I-beams to hang bags/pull-up bars. 3-car garage, with plenty of space for workshop. 3+ attics, 2 large patios, & large composite-wood deck w screened in porch and remote-control awning. Incredibly efficient Geothermal HVAC, integrated sound-systems, irrigation system and more. Convenient to I-40! Close to Hillsborough OR Durham/Duke and still just one exit from many Chapel Hill conveniences. This home is offered at an incredible value and a must-see!
Home Details
Home Type
- Single Family
Est. Annual Taxes
- $7,738
Year Built
- Built in 2002
Lot Details
- 10 Acre Lot
- Property fronts a private road
- Private Lot
- Irrigation Equipment
- Cleared Lot
- Partially Wooded Lot
- Landscaped with Trees
- Garden
Parking
- 2 Car Attached Garage
- Parking Deck
- Garage Door Opener
- Gravel Driveway
- Additional Parking
- 2 Open Parking Spaces
Home Design
- Transitional Architecture
- Brick Exterior Construction
- Combination Foundation
- Architectural Shingle Roof
- Stone
Interior Spaces
- 2-Story Property
- Sound System
- Built-In Features
- Bookcases
- Coffered Ceiling
- Smooth Ceilings
- Cathedral Ceiling
- Ceiling Fan
- Chandelier
- Track Lighting
- Fireplace Features Blower Fan
- Propane Fireplace
- Awning
- Insulated Windows
- Bay Window
- Window Screens
- Entrance Foyer
- Family Room
- Living Room with Fireplace
- 2 Fireplaces
- Combination Dining and Living Room
- Breakfast Room
- Home Office
- Game Room
- Screened Porch
- Storage
- Home Gym
- Views of Woods
- Attic Floors
Kitchen
- Eat-In Kitchen
- Self-Cleaning Oven
- Free-Standing Gas Range
- Range Hood
- Microwave
- Freezer
- Ice Maker
- Dishwasher
- Stainless Steel Appliances
- Kitchen Island
- Granite Countertops
- Instant Hot Water
Flooring
- Bamboo
- Carpet
- Tile
Bedrooms and Bathrooms
- 4 Bedrooms
- Primary Bedroom on Main
- Dual Closets
- Walk-In Closet
- Double Vanity
- Bidet
- Whirlpool Bathtub
- Separate Shower in Primary Bathroom
Laundry
- Laundry Room
- Laundry on main level
- Washer and Dryer
Partially Finished Basement
- Heated Basement
- Walk-Out Basement
- Interior and Exterior Basement Entry
- Crawl Space
- Natural lighting in basement
Home Security
- Home Security System
- Smart Thermostat
- Fire and Smoke Detector
Outdoor Features
- Deck
- Outdoor Gas Grill
Schools
- Grady Brown Elementary School
- A L Stanback Middle School
- Cedar Ridge High School
Horse Facilities and Amenities
- Horses Allowed On Property
Utilities
- Zoned Heating and Cooling System
- Heat Pump System
- Geothermal Heating and Cooling
- Propane
- Well
- Septic Tank
- Septic System
Community Details
- No Home Owners Association
- Built by Frank Cole
- Union Grove Estates Subdivision
Listing and Financial Details
- Assessor Parcel Number 9861042548
Map
Home Values in the Area
Average Home Value in this Area
Property History
| Date | Event | Price | Change | Sq Ft Price |
|---|---|---|---|---|
| 11/21/2024 11/21/24 | Sold | $1,050,000 | -8.7% | $235 / Sq Ft |
| 10/27/2024 10/27/24 | Pending | -- | -- | -- |
| 05/31/2024 05/31/24 | For Sale | $1,150,000 | 0.0% | $257 / Sq Ft |
| 05/08/2024 05/08/24 | Pending | -- | -- | -- |
| 04/20/2024 04/20/24 | For Sale | $1,150,000 | -- | $257 / Sq Ft |
Tax History
| Year | Tax Paid | Tax Assessment Tax Assessment Total Assessment is a certain percentage of the fair market value that is determined by local assessors to be the total taxable value of land and additions on the property. | Land | Improvement |
|---|---|---|---|---|
| 2024 | $8,108 | $842,900 | $198,300 | $644,600 |
| 2023 | $7,880 | $842,900 | $198,300 | $644,600 |
| 2022 | $7,761 | $842,900 | $198,300 | $644,600 |
| 2021 | $7,571 | $842,900 | $198,300 | $644,600 |
| 2020 | $7,550 | $791,500 | $198,300 | $593,200 |
| 2018 | $0 | $791,500 | $198,300 | $593,200 |
| 2017 | $7,337 | $791,500 | $198,300 | $593,200 |
| 2016 | $7,337 | $762,700 | $197,300 | $565,400 |
| 2015 | $7,261 | $762,700 | $197,300 | $565,400 |
| 2014 | -- | $817,500 | $197,300 | $620,200 |
Mortgage History
| Date | Status | Loan Amount | Loan Type |
|---|---|---|---|
| Open | $795,000 | New Conventional | |
| Closed | $795,000 | New Conventional | |
| Previous Owner | $82,875 | No Value Available |
Deed History
| Date | Type | Sale Price | Title Company |
|---|---|---|---|
| Warranty Deed | $1,050,000 | None Listed On Document | |
| Warranty Deed | $1,050,000 | None Listed On Document | |
| Warranty Deed | $97,500 | -- |
Similar Homes in Hillsborough, NC
Source: Doorify MLS
MLS Number: 10024356
APN: 9861042548
- 3604 Pasture Rd Unit 27278
- TBD Montgomery Estates Rd
- 1011 Wood Sage Dr
- 3 Arthur Minnis Rd
- 2 Arthur Minnis Rd
- 1040 Millbrook Cir
- 4325 New Hope Springs Dr
- 1026 Millbrook Cir
- Homesite3a Greenbrae
- 4b Millbrook Cir
- Lot 1c Millbrook Cir
- 2b Millbrook Cir
- 212 Whirlaway Ln
- 20.4 Acres Dodsons Crossroads
- 5 Ac Woodgrove Way
- 3900 Marklyn Place
- 1601 Dairyland Rd
- 301 Stone Currie Dr
- Lot 11 Gallant Fox Crossing
- 7815 Dodsons Crossroads
