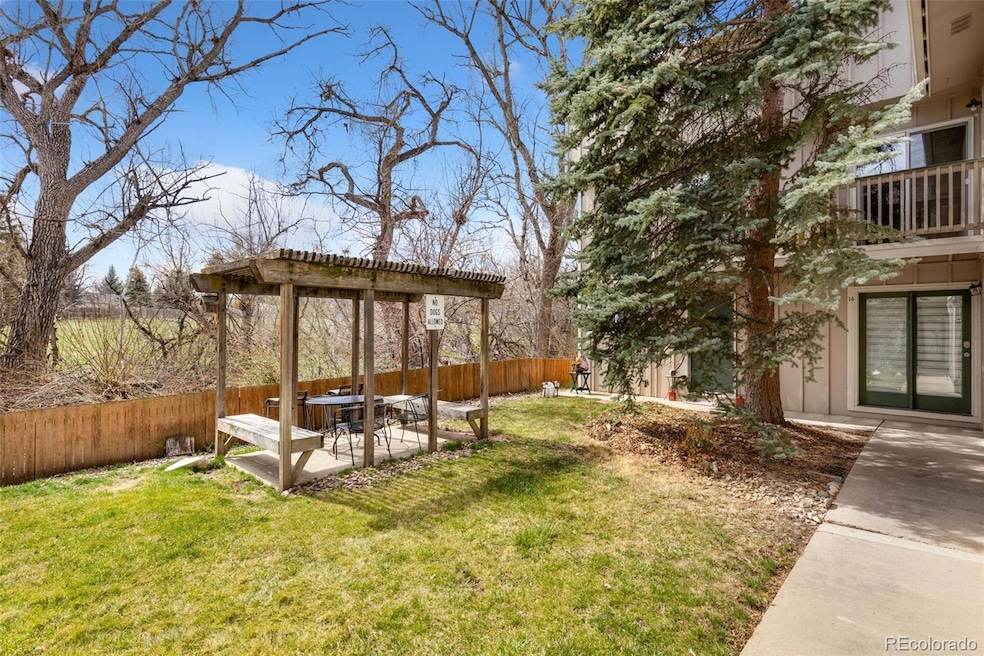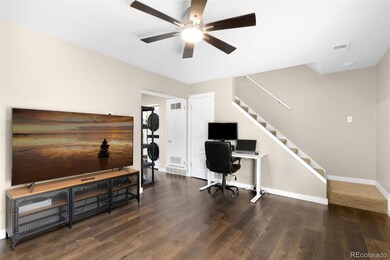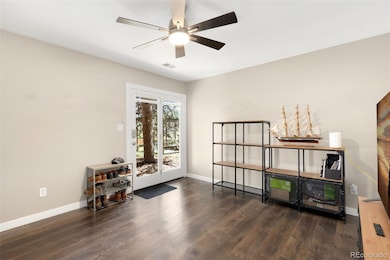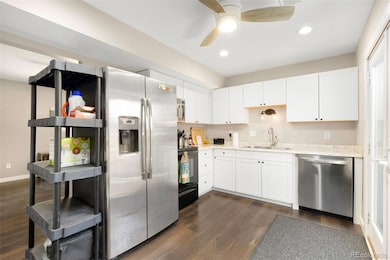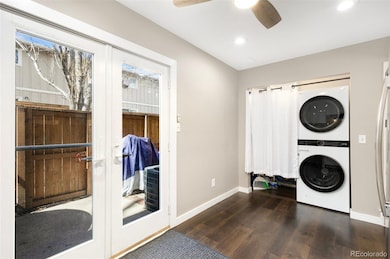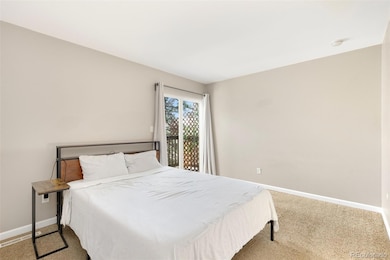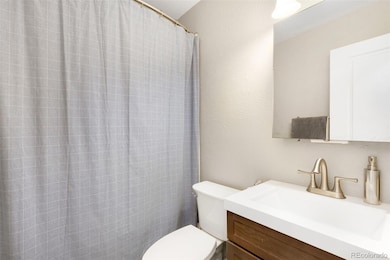
1607 Cottonwood Dr Unit 14 Louisville, CO 80027
Estimated payment $2,234/month
Highlights
- Deck
- Private Yard
- Patio
- Louisville Elementary School Rated A
- Double Pane Windows
- 4-minute walk to Centennial Park
About This Home
Welcome home to this beautifully updated townhome style condo (no one above you) nestled in a prime location at the back of the building, offering privacy and serene views of open space! This move-in-ready gem features modern upgrades throughout, including fresh paint, sleek flooring, and stylish fixtures. The bright and airy layout boasts an inviting living area, a contemporary kitchen with stainless steel appliances, and spacious bedrooms designed for comfort. Step outside to your private patio or balcony, perfect for relaxing or entertaining while enjoying the peaceful surroundings. Conveniently located near parks, trails, shopping, and dining, this townhome combines tranquility with accessibility. Don't miss the chance to make this stunning property yours—schedule a showing today! Appliances and washer/dryer in unit included!
Listing Agent
RE/MAX Alliance Brokerage Email: danna@thehinzgroup.com,303-901-3860 License #040019197

Co-Listing Agent
RE/MAX Alliance Brokerage Email: danna@thehinzgroup.com,303-901-3860 License #040007567
Townhouse Details
Home Type
- Townhome
Est. Annual Taxes
- $1,163
Year Built
- Built in 1974 | Remodeled
Lot Details
- 1 Common Wall
- East Facing Home
- Property is Fully Fenced
- Private Yard
HOA Fees
- $295 Monthly HOA Fees
Parking
- 2 Parking Spaces
Home Design
- Frame Construction
- Composition Roof
Interior Spaces
- 792 Sq Ft Home
- 2-Story Property
- Double Pane Windows
- Living Room
Kitchen
- Oven
- Range Hood
- Microwave
- Dishwasher
- Disposal
Flooring
- Carpet
- Laminate
Bedrooms and Bathrooms
- 2 Bedrooms
- 1 Full Bathroom
Laundry
- Laundry Room
- Dryer
- Washer
Outdoor Features
- Deck
- Patio
Schools
- Louisville Elementary And Middle School
- Monarch High School
Utilities
- Mini Split Air Conditioners
- Forced Air Heating System
- 220 Volts
- 110 Volts
- Natural Gas Connected
- High Speed Internet
- Cable TV Available
Listing and Financial Details
- Exclusions: Tenants belongings.
- Assessor Parcel Number R0089518
Community Details
Overview
- Association fees include exterior maintenance w/out roof, insurance, ground maintenance, maintenance structure, snow removal, trash
- Pennant HOA, Phone Number (303) 447-8988
- Silvertrees Southwest Townhouses Subdivision
Amenities
- Courtyard
Pet Policy
- Dogs and Cats Allowed
Map
Home Values in the Area
Average Home Value in this Area
Tax History
| Year | Tax Paid | Tax Assessment Tax Assessment Total Assessment is a certain percentage of the fair market value that is determined by local assessors to be the total taxable value of land and additions on the property. | Land | Improvement |
|---|---|---|---|---|
| 2024 | $1,144 | $12,944 | $3,785 | $9,159 |
| 2023 | $1,144 | $12,944 | $7,471 | $9,159 |
| 2022 | $1,160 | $12,052 | $5,185 | $6,867 |
| 2021 | $1,320 | $14,257 | $6,135 | $8,122 |
| 2020 | $1,396 | $14,915 | $6,006 | $8,909 |
| 2019 | $1,376 | $14,915 | $6,006 | $8,909 |
| 2018 | $1,020 | $11,412 | $3,024 | $8,388 |
| 2017 | $999 | $12,616 | $3,343 | $9,273 |
| 2016 | $879 | $9,989 | $3,900 | $6,089 |
| 2015 | $833 | $8,509 | $3,343 | $5,166 |
| 2014 | $744 | $8,509 | $3,343 | $5,166 |
Property History
| Date | Event | Price | Change | Sq Ft Price |
|---|---|---|---|---|
| 04/07/2025 04/07/25 | For Sale | $330,000 | -- | $417 / Sq Ft |
Deed History
| Date | Type | Sale Price | Title Company |
|---|---|---|---|
| Interfamily Deed Transfer | -- | None Available | |
| Warranty Deed | $108,455 | Security Title | |
| Warranty Deed | $71,000 | -- | |
| Warranty Deed | $45,900 | -- | |
| Warranty Deed | $44,000 | -- | |
| Warranty Deed | $37,800 | -- |
Mortgage History
| Date | Status | Loan Amount | Loan Type |
|---|---|---|---|
| Open | $135,000 | New Conventional | |
| Closed | $91,125 | New Conventional | |
| Closed | $103,000 | Fannie Mae Freddie Mac | |
| Previous Owner | $71,540 | Unknown | |
| Previous Owner | $70,000 | Unknown | |
| Previous Owner | $60,000 | Unknown | |
| Previous Owner | $56,800 | No Value Available |
Similar Homes in Louisville, CO
Source: REcolorado®
MLS Number: 9225804
APN: 1575082-27-015
- 1606 Cottonwood Dr Unit 24S
- 1612 Cottonwood Dr Unit 2W
- 1612 Cottonwood Dr Unit 22W
- 1590 Garfield Ave Unit B
- 1449 Adams Place
- 322 W Harper St
- 1931 Centennial Dr Unit 1931
- 357 W Harper St
- 400 W South Boulder Rd Unit 47
- 338 Pheasant Run
- 104 Pheasant Run
- 1961 Centennial Dr Unit 1961
- 247 Regal St
- 1117 Lincoln Ave
- 1655 Main St
- 348 Eisenhower Dr
- 683 Sunnyside St
- 1220 La Farge Ave
- 416 Eisenhower Dr
- 1826 Steel St
