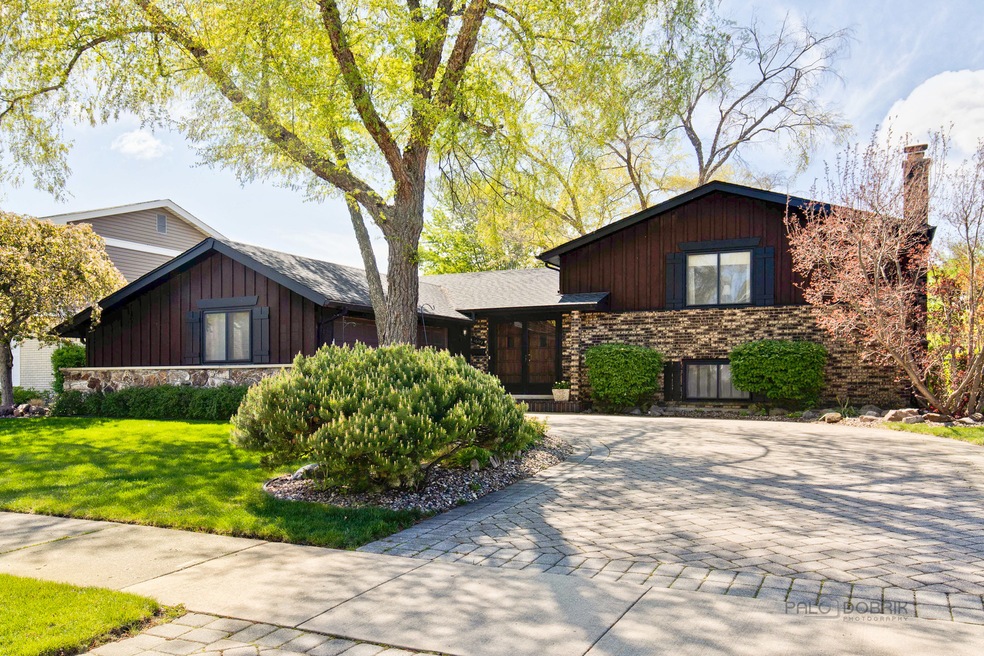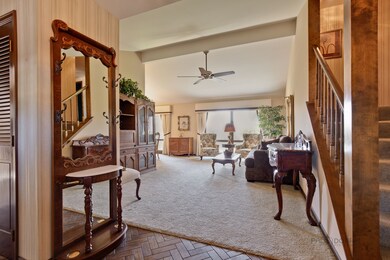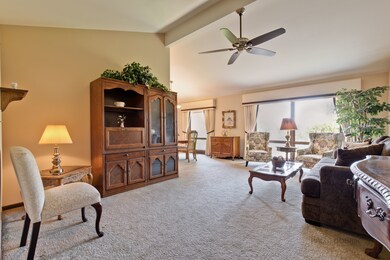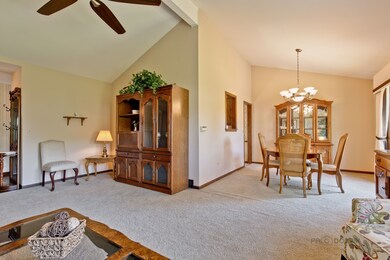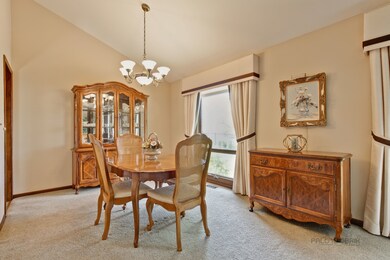
1607 E Suffield Dr Arlington Heights, IL 60004
Highlights
- Property is near a park
- Recreation Room
- Wood Flooring
- Anne Sullivan Elementary School Rated A-
- Vaulted Ceiling
- 3-minute walk to Wildwood Park
About This Home
As of June 2021This home is located in the beautiful neighborhood of Northgate. Home offers 3 bedrooms 2.5 bathrooms with an abundance of space through the home. Formal Living Room, Dining Room, Kitchen has all SS appliances w/eating area Bosh dishwasher, Double oven Door access that leads to patio area. Large Family Room in lower level w/ fireplace for those cold winter months. Rec. room or 4th bedroom/Office bathroom on this level. Sub basement is finished that leads to more storage space. Lower level has door access to back yard. Large fully fenced in yard, additional patio area. This home has been very maintained. Water Heater 20", Sump Pump and back up 20", Roof 18", Furnace 09". Community has Parks, Bike Paths, minutes to Lake Arlington, Restaurants, Shops. Come see your new place to call home. Being Sold "AS IS"
Home Details
Home Type
- Single Family
Est. Annual Taxes
- $6,382
Year Built
- Built in 1973
Lot Details
- 8,999 Sq Ft Lot
- Lot Dimensions are 71 x 122 x 69 x 122
- Paved or Partially Paved Lot
Parking
- 2 Car Attached Garage
- Garage Transmitter
- Garage Door Opener
- Brick Driveway
- Parking Space is Owned
Home Design
- Split Level with Sub
- Concrete Perimeter Foundation
Interior Spaces
- 2,263 Sq Ft Home
- Vaulted Ceiling
- Ceiling Fan
- Gas Log Fireplace
- Family Room with Fireplace
- L-Shaped Dining Room
- Recreation Room
- Wood Flooring
Kitchen
- Double Oven
- Gas Cooktop
- Dishwasher
- Stainless Steel Appliances
- Disposal
Bedrooms and Bathrooms
- 3 Bedrooms
- 3 Potential Bedrooms
- In-Law or Guest Suite
Laundry
- Dryer
- Washer
- Sink Near Laundry
Partially Finished Basement
- Walk-Out Basement
- Partial Basement
- Sump Pump
- Finished Basement Bathroom
Home Security
- Storm Doors
- Carbon Monoxide Detectors
Schools
- Anne Sullivan Elementary School
- Macarthur Middle School
- Wheeling High School
Utilities
- Forced Air Heating and Cooling System
- Humidifier
- Heating System Uses Natural Gas
- Lake Michigan Water
Additional Features
- Patio
- Property is near a park
Community Details
- Northgate Subdivision
Listing and Financial Details
- Homeowner Tax Exemptions
- Senior Freeze Tax Exemptions
Map
Home Values in the Area
Average Home Value in this Area
Property History
| Date | Event | Price | Change | Sq Ft Price |
|---|---|---|---|---|
| 06/30/2021 06/30/21 | Sold | $380,000 | +7.1% | $168 / Sq Ft |
| 05/25/2021 05/25/21 | For Sale | -- | -- | -- |
| 05/24/2021 05/24/21 | Pending | -- | -- | -- |
| 05/22/2021 05/22/21 | For Sale | $354,900 | 0.0% | $157 / Sq Ft |
| 05/10/2021 05/10/21 | Pending | -- | -- | -- |
| 05/06/2021 05/06/21 | For Sale | $354,900 | -- | $157 / Sq Ft |
Tax History
| Year | Tax Paid | Tax Assessment Tax Assessment Total Assessment is a certain percentage of the fair market value that is determined by local assessors to be the total taxable value of land and additions on the property. | Land | Improvement |
|---|---|---|---|---|
| 2024 | $9,025 | $35,717 | $9,900 | $25,817 |
| 2023 | $9,025 | $35,717 | $9,900 | $25,817 |
| 2022 | $9,025 | $38,000 | $9,900 | $28,100 |
| 2021 | $8,255 | $33,153 | $5,625 | $27,528 |
| 2020 | $6,459 | $33,153 | $5,625 | $27,528 |
| 2019 | $6,382 | $36,960 | $5,625 | $31,335 |
| 2018 | $7,441 | $32,425 | $4,950 | $27,475 |
| 2017 | $7,592 | $32,425 | $4,950 | $27,475 |
| 2016 | $7,554 | $32,425 | $4,950 | $27,475 |
| 2015 | $8,529 | $33,195 | $4,275 | $28,920 |
| 2014 | $8,445 | $33,195 | $4,275 | $28,920 |
| 2013 | $8,225 | $33,195 | $4,275 | $28,920 |
Mortgage History
| Date | Status | Loan Amount | Loan Type |
|---|---|---|---|
| Closed | $342,000 | New Conventional |
Deed History
| Date | Type | Sale Price | Title Company |
|---|---|---|---|
| Administrators Deed | $380,000 | Chicago Title | |
| Interfamily Deed Transfer | -- | -- |
Similar Homes in Arlington Heights, IL
Source: Midwest Real Estate Data (MRED)
MLS Number: 11079502
APN: 03-16-102-042-0000
- 1825 E Suffield Dr
- 2615 N Forrest Ln
- 2425 N Windsor Dr
- 2631 N Drury Ln
- 2604 N Windsor Dr Unit 301
- 2604 N Windsor Dr Unit 111
- 2114 E Peachtree Ln
- 2527 N Brighton Place
- 1500 Harbour Dr Unit 2P
- 1018 Cottonwood Ct Unit 1B
- 814 E Crabtree Dr Unit 6
- 2207 N Brighton Place
- 1074 Creekside Ct Unit 2A
- 2111 N Brighton Place
- 723 E Hintz Rd
- 2048 N Evergreen Terrace
- 1094 Cornell Ave Unit 2B
- 2653 N Bradford Dr
- 2935 N Windsor Dr
- 1108 Pin Oak Ln
