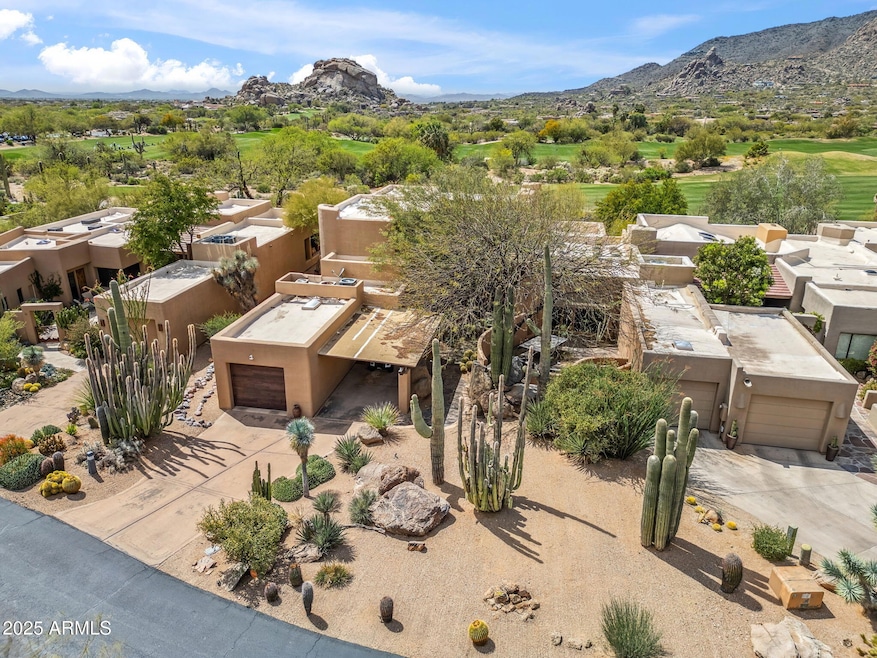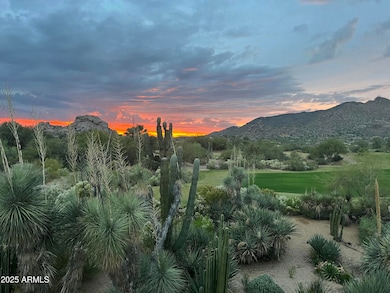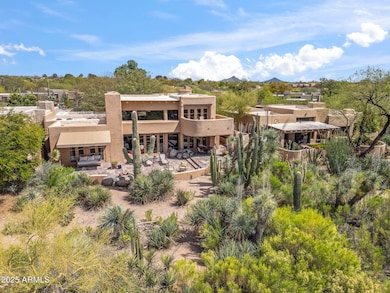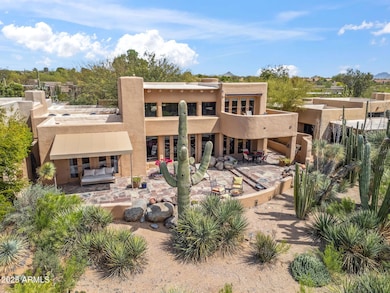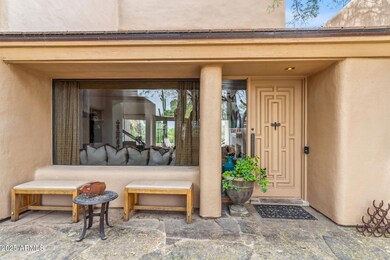
1607 N Quartz Valley Rd Scottsdale, AZ 85266
Boulders NeighborhoodEstimated payment $10,172/month
Highlights
- On Golf Course
- Fitness Center
- Mountain View
- Black Mountain Elementary School Rated A-
- Gated with Attendant
- Clubhouse
About This Home
Timeless Santa Fe elegance on a premier golf course lot in The Boulders! Nestled on the 1st Tee with sweeping views of the 1st & 18th Fairways of the North Course, this home offers panoramic vistas of Black Mountain, iconic Boulder formations, and vivid desert sunsets. Thoughtfully designed with 2 main-level bedrooms and an upstairs guest suite with loft and view deck. Enjoy 5 fireplaces, seamless indoor-outdoor living, and a spacious flagstone patio with Southwestern Exposure & surrounded by lush desert landscape for ultimate privacy. Just a short walk or golf cart ride to the Boulders Club & Spa. Golf Memberships available. Live the lifestyle with golf, spa, tennis, pickleball, hiking & dining all at your fingertips in this peaceful, resort setting.
Open House Schedule
-
Saturday, April 26, 202511:00 am to 2:00 pm4/26/2025 11:00:00 AM +00:004/26/2025 2:00:00 PM +00:00Add to Calendar
Property Details
Home Type
- Multi-Family
Est. Annual Taxes
- $4,164
Year Built
- Built in 1985
Lot Details
- 0.3 Acre Lot
- On Golf Course
- 1 Common Wall
- Cul-De-Sac
- Private Streets
- Desert faces the front and back of the property
- Partially Fenced Property
- Block Wall Fence
- Private Yard
HOA Fees
- $197 Monthly HOA Fees
Parking
- 4 Open Parking Spaces
- 2 Car Garage
- 1 Carport Space
- Tandem Parking
Home Design
- Santa Fe Architecture
- Patio Home
- Property Attached
- Wood Frame Construction
- Tile Roof
- Built-Up Roof
- Foam Roof
- Stucco
Interior Spaces
- 3,429 Sq Ft Home
- 2-Story Property
- Furnished
- Vaulted Ceiling
- Ceiling Fan
- Skylights
- Gas Fireplace
- Double Pane Windows
- Family Room with Fireplace
- 3 Fireplaces
- Living Room with Fireplace
- Mountain Views
- Security System Owned
Kitchen
- Breakfast Bar
- Gas Cooktop
- Built-In Microwave
- Kitchen Island
Flooring
- Carpet
- Tile
Bedrooms and Bathrooms
- 3 Bedrooms
- Primary Bedroom on Main
- Fireplace in Primary Bedroom
- Primary Bathroom is a Full Bathroom
- 3.5 Bathrooms
- Dual Vanity Sinks in Primary Bathroom
- Hydromassage or Jetted Bathtub
Outdoor Features
- Outdoor Fireplace
- Built-In Barbecue
Schools
- Black Mountain Elementary School
- Sonoran Trails Middle School
- Cactus Shadows High School
Utilities
- Cooling Available
- Heating Available
- High Speed Internet
- Cable TV Available
Listing and Financial Details
- Tax Lot 2027
- Assessor Parcel Number 216-33-547
Community Details
Overview
- Association fees include ground maintenance, street maintenance
- Apm Management Association, Phone Number (480) 595-2099
- Built by Dick Johnes
- Boulders Carefree Unit 6 Subdivision, Golf Course Floorplan
Amenities
- Clubhouse
- Recreation Room
Recreation
- Golf Course Community
- Tennis Courts
- Fitness Center
- Heated Community Pool
- Community Spa
Security
- Gated with Attendant
Map
Home Values in the Area
Average Home Value in this Area
Tax History
| Year | Tax Paid | Tax Assessment Tax Assessment Total Assessment is a certain percentage of the fair market value that is determined by local assessors to be the total taxable value of land and additions on the property. | Land | Improvement |
|---|---|---|---|---|
| 2025 | $4,164 | $89,174 | -- | -- |
| 2024 | $4,021 | $58,374 | -- | -- |
| 2023 | $4,021 | $101,080 | $20,210 | $80,870 |
| 2022 | $4,525 | $84,200 | $16,840 | $67,360 |
| 2021 | $4,913 | $85,660 | $17,130 | $68,530 |
| 2020 | $4,826 | $69,870 | $13,970 | $55,900 |
| 2019 | $4,715 | $67,020 | $13,400 | $53,620 |
| 2018 | $4,793 | $66,710 | $13,340 | $53,370 |
| 2017 | $4,646 | $65,870 | $13,170 | $52,700 |
| 2016 | $4,626 | $71,760 | $14,350 | $57,410 |
| 2015 | $4,375 | $65,620 | $13,120 | $52,500 |
Property History
| Date | Event | Price | Change | Sq Ft Price |
|---|---|---|---|---|
| 04/15/2025 04/15/25 | Price Changed | $1,725,000 | -5.5% | $503 / Sq Ft |
| 04/09/2025 04/09/25 | For Sale | $1,825,000 | +44.8% | $532 / Sq Ft |
| 02/23/2023 02/23/23 | Sold | $1,260,000 | -6.7% | $367 / Sq Ft |
| 01/24/2023 01/24/23 | Pending | -- | -- | -- |
| 01/20/2023 01/20/23 | Price Changed | $1,350,000 | -9.7% | $394 / Sq Ft |
| 12/07/2022 12/07/22 | For Sale | $1,495,000 | +106.2% | $436 / Sq Ft |
| 07/29/2016 07/29/16 | Sold | $725,000 | -9.2% | $210 / Sq Ft |
| 05/11/2016 05/11/16 | Pending | -- | -- | -- |
| 04/21/2016 04/21/16 | Price Changed | $798,500 | -6.1% | $231 / Sq Ft |
| 03/16/2016 03/16/16 | For Sale | $850,000 | -- | $246 / Sq Ft |
Deed History
| Date | Type | Sale Price | Title Company |
|---|---|---|---|
| Warranty Deed | $1,260,000 | Arizona Premier Title | |
| Cash Sale Deed | $725,000 | First American Title Ins Co | |
| Cash Sale Deed | $675,000 | First American Title Ins Co | |
| Interfamily Deed Transfer | -- | None Available | |
| Interfamily Deed Transfer | -- | None Available | |
| Interfamily Deed Transfer | -- | None Available | |
| Interfamily Deed Transfer | -- | Lawyers Title Insurance Corp | |
| Interfamily Deed Transfer | -- | Lawyers Title Insurance Corp | |
| Interfamily Deed Transfer | -- | Lawyers Title Insurance Corp | |
| Interfamily Deed Transfer | -- | None Available | |
| Interfamily Deed Transfer | -- | Fidelity National Title | |
| Interfamily Deed Transfer | -- | Fidelity National Title | |
| Interfamily Deed Transfer | -- | Fidelity National Title | |
| Interfamily Deed Transfer | -- | -- | |
| Interfamily Deed Transfer | -- | -- | |
| Interfamily Deed Transfer | -- | -- |
Mortgage History
| Date | Status | Loan Amount | Loan Type |
|---|---|---|---|
| Open | $55,000 | Credit Line Revolving | |
| Open | $726,200 | New Conventional | |
| Previous Owner | $175,000 | Credit Line Revolving | |
| Previous Owner | $125,000 | Credit Line Revolving |
Similar Homes in Scottsdale, AZ
Source: Arizona Regional Multiple Listing Service (ARMLS)
MLS Number: 6848480
APN: 216-33-547
- 1637 N Quartz Valley Ct
- 3110 Arroyo Hondo
- 1710 E Staghorn Ln
- 7752 E Black Mountain Rd Unit 2
- 7373 E Clubhouse Dr Unit 24
- 9200 E Whitethorn Cir Unit 601
- 9220 E Whitethorn Cir
- 7311 E Arroyo Hondo Rd
- 3044 N Ironwood Rd
- 1300 Coyote Pass
- 34587 N Ironwood Rd
- 9110 E Clubhouse Ct Unit 639
- 1305 Coyote Pass
- 1084 N Boulder Dr
- 9250 E Whitethorn Cir
- 9252 E Whitethorn Cir
- 35415 N Hayden Rd
- 34460 N 79th Way
- 7018 E Stagecoach Pass Unit 535 and 536
- 7624 E Stagecoach Pass
