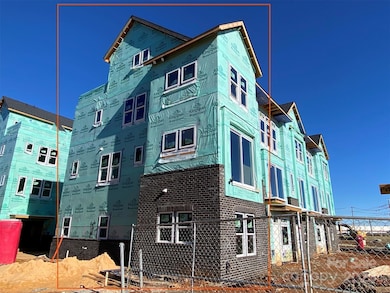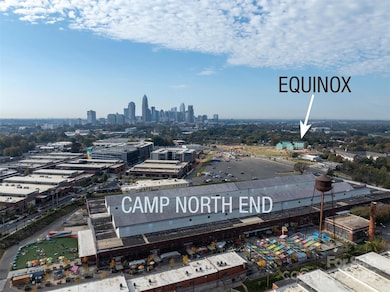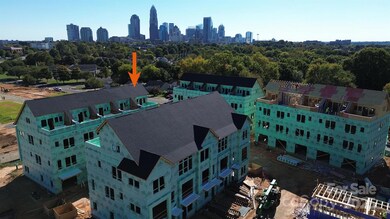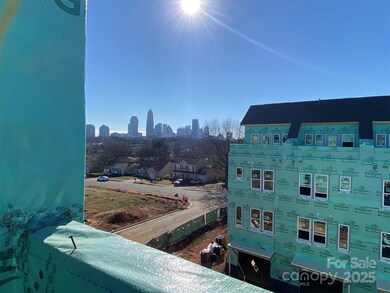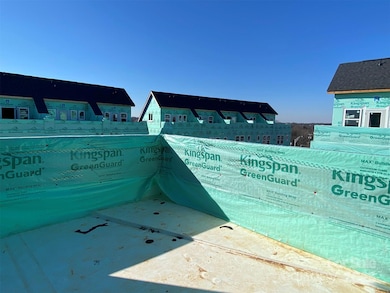
1607 Polk St Unit EQX0210 Charlotte, NC 28206
Greenville NeighborhoodEstimated payment $4,085/month
Highlights
- Under Construction
- End Unit
- Terrace
- Open Floorplan
- Lawn
- 1 Car Attached Garage
About This Home
Act now before this 3-bedroom townhome is gone! Fantastic top floor w/ a Rec Room w/ half bath & spacious rooftop terrace. Enjoy abundant windows in this end unit, plus 9' ceilings on all floors, and a first-floor guest suite with private bath. 2nd floor has an open layout, yet with distinct rooms, all flowing together. Kitchen features quartz counters, 42" dark grey cabs w/ matte black hardware, under-cabinet lights, trash pullout, large undermount stainless sink, and GE SS app w/ gas range. 3rd floor hosts the 2 other bedrooms plus the laundry closet w/ tiled floor. All full baths include quartz counters & tiled floors. Premier bath includes dark grey cabs and large tiled shower with semi-frameless shower door & shampoo niche. LVP floors are throughout the 1st & 2nd floors, plus 3rd floor hall, with oak treads on all stairs. Living room, first-floor bedroom, & Premier Suite include a 52" ceiling fan. Enjoy living walking distance to Camp North End w/ easy access to Uptown Charlotte.
Listing Agent
EHC Brokerage LP Brokerage Email: ebarry@empirecommunities.com License #211800
Townhouse Details
Home Type
- Townhome
Year Built
- Built in 2025 | Under Construction
Lot Details
- End Unit
- Lawn
HOA Fees
- $280 Monthly HOA Fees
Parking
- 1 Car Attached Garage
- Rear-Facing Garage
- Garage Door Opener
Home Design
- Home is estimated to be completed on 4/15/25
- Brick Exterior Construction
- Slab Foundation
Interior Spaces
- 4-Story Property
- Open Floorplan
- Ceiling Fan
- Window Screens
- Pull Down Stairs to Attic
Kitchen
- Self-Cleaning Oven
- Gas Range
- Microwave
- Plumbed For Ice Maker
- Dishwasher
- Kitchen Island
- Disposal
Flooring
- Tile
- Vinyl
Bedrooms and Bathrooms
- 3 Bedrooms
Laundry
- Laundry closet
- Washer and Electric Dryer Hookup
Outdoor Features
- Terrace
Schools
- Walter G Byers Elementary And Middle School
- West Charlotte High School
Utilities
- Forced Air Zoned Heating and Cooling System
- Heating System Uses Natural Gas
- Electric Water Heater
- Cable TV Available
Community Details
- William Douglas Property Management Association, Phone Number (704) 347-8900
- Equinox Condos
- Built by Empire Communities
- Equinox Subdivision, Sorrento Floorplan
- Mandatory home owners association
Listing and Financial Details
- Assessor Parcel Number 07844339
Map
Home Values in the Area
Average Home Value in this Area
Property History
| Date | Event | Price | Change | Sq Ft Price |
|---|---|---|---|---|
| 01/24/2025 01/24/25 | Pending | -- | -- | -- |
| 01/15/2025 01/15/25 | Off Market | $578,159 | -- | -- |
| 01/13/2025 01/13/25 | For Sale | $578,159 | -- | $297 / Sq Ft |
Similar Homes in Charlotte, NC
Source: Canopy MLS (Canopy Realtor® Association)
MLS Number: 4207870
- 1821 Ethel Guest Ln
- 2029 Clarksdale Dr Unit 34
- 1432 Hamilton St Unit 14
- 1246 Rising Oak Dr
- 1428 Hamilton St Unit 13
- 1015 Kokomo Ln Unit 22
- 1424 Hamilton St Unit 12
- 1007 Johnson St Unit 2
- 2043 Clarksdale Dr Unit 31
- 1358 Hamilton St Unit 7
- 1340 Hamilton St Unit 3
- 1508 Peaceful Way Dr
- 2035 Clarksdale Dr Unit 33
- 2039 Clarksdale Dr Unit 32
- 2051 Clarksdale Dr Unit 29
- 1229 Kohler Ave
- 1415 Whisnant St
- 2005 Double Oaks Rd
- 3018 Casting St Unit 20
- 3003 Casting St Unit 12

