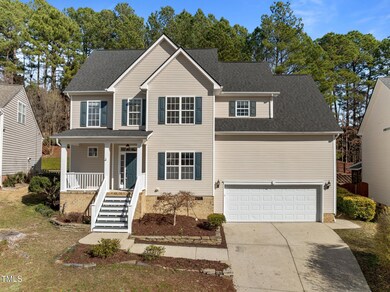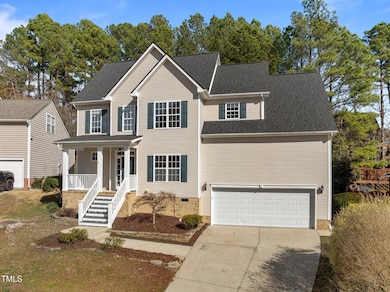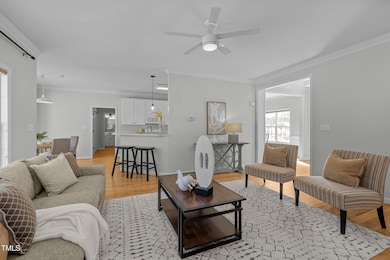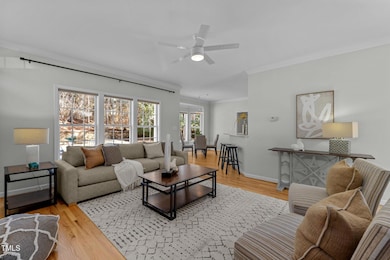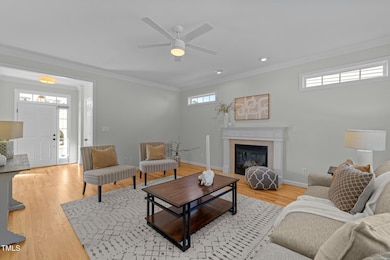
Highlights
- Deck
- Transitional Architecture
- Bonus Room
- Scotts Ridge Elementary School Rated A
- Wood Flooring
- Quartz Countertops
About This Home
As of March 2025Fall in love with Apex and this 4 bedroom updated home in Dogwood Ridge. Nestled on a quiet cul-de-sac and just minutes from all the best that Apex has to offer! With a fresh look throughout, this home is perfect for anyone who wants a no-hassle move-in experience.
The house boasts newly refinished hardwood floors (throughout downstairs), brand-new carpet, fresh paint, and updated fixtures—ready for you to settle in and make it your own. The kitchen features modern finishes including quartz countertops, while the spacious living room and formal dining room give you plenty of space to entertain or unwind. With 9-foot ceilings, the open layout feels light and airy. 2025 water and newer 50-year roof! Upstairs, the generously sized bedrooms feature ample closet space, and the primary suite has a private bath, walk-in closet, and separate tub and shower. It's the perfect spot for recharging after a busy day. 4th bedrm can be used as a bonus room/large office/flex space. All bathrooms feature quartz countertops as well!
You truly won't believe the MASSIVE amount of space in the oversized 2-car garage with incredible loft storage for all of your gear. Professionally finished epoxy floor adds extra convenience and look amazing. Outdoors, the private backyard has a wooded lot for added privacy, along with a large open deck, storage shed, and retaining wall—perfect for hanging out with family and friends or enjoying a quiet evening in nature.
Dogwood Ridge has everything you need included in the HOA - a pool, tennis & pickleball courts and walking trails. Plus, you're just minutes away from top-rated schools, shopping, dining, and parks—making it an ideal spot for both work and play.
This home has everything buyers want: updated, low-maintenance, and in a great neighborhood. Don't miss out!
Home Details
Home Type
- Single Family
Est. Annual Taxes
- $4,715
Year Built
- Built in 2002
Lot Details
- 8,276 Sq Ft Lot
- Cul-De-Sac
- Wood Fence
Parking
- 2 Car Attached Garage
- Garage Door Opener
- 2 Open Parking Spaces
Home Design
- Transitional Architecture
- Traditional Architecture
- Brick Foundation
- Block Foundation
- Architectural Shingle Roof
- Vinyl Siding
Interior Spaces
- 2,290 Sq Ft Home
- 2-Story Property
- Crown Molding
- Family Room
- Dining Room
- Bonus Room
- Quartz Countertops
Flooring
- Wood
- Carpet
Bedrooms and Bathrooms
- 4 Bedrooms
- Walk-In Closet
- Double Vanity
- Bathtub with Shower
Outdoor Features
- Deck
Schools
- Scotts Ridge Elementary School
- Apex Middle School
- Apex High School
Utilities
- Central Air
- Heating System Uses Gas
- Heat Pump System
Listing and Financial Details
- Assessor Parcel Number 0732608565
Community Details
Overview
- No Home Owners Association
- Dogwood Ridge Subdivision
Recreation
- Community Pool
Map
Home Values in the Area
Average Home Value in this Area
Property History
| Date | Event | Price | Change | Sq Ft Price |
|---|---|---|---|---|
| 03/20/2025 03/20/25 | Sold | $600,000 | 0.0% | $262 / Sq Ft |
| 02/19/2025 02/19/25 | Pending | -- | -- | -- |
| 02/15/2025 02/15/25 | For Sale | $600,000 | -- | $262 / Sq Ft |
Tax History
| Year | Tax Paid | Tax Assessment Tax Assessment Total Assessment is a certain percentage of the fair market value that is determined by local assessors to be the total taxable value of land and additions on the property. | Land | Improvement |
|---|---|---|---|---|
| 2024 | $4,715 | $550,105 | $190,000 | $360,105 |
| 2023 | $3,806 | $345,098 | $68,000 | $277,098 |
| 2022 | $3,573 | $345,098 | $68,000 | $277,098 |
| 2021 | $3,436 | $345,098 | $68,000 | $277,098 |
| 2020 | $3,402 | $345,098 | $68,000 | $277,098 |
| 2019 | $3,287 | $287,702 | $68,000 | $219,702 |
| 2018 | $3,097 | $287,702 | $68,000 | $219,702 |
| 2017 | $2,883 | $287,702 | $68,000 | $219,702 |
| 2016 | -- | $287,702 | $68,000 | $219,702 |
| 2015 | $2,689 | $265,736 | $68,000 | $197,736 |
| 2014 | -- | $265,736 | $68,000 | $197,736 |
Mortgage History
| Date | Status | Loan Amount | Loan Type |
|---|---|---|---|
| Open | $600,000 | VA | |
| Previous Owner | $256,400 | New Conventional | |
| Previous Owner | $258,000 | New Conventional | |
| Previous Owner | $264,100 | Purchase Money Mortgage | |
| Previous Owner | $202,000 | Purchase Money Mortgage | |
| Previous Owner | $199,975 | No Value Available | |
| Previous Owner | $39,660 | Construction | |
| Previous Owner | $39,660 | Construction |
Deed History
| Date | Type | Sale Price | Title Company |
|---|---|---|---|
| Warranty Deed | $600,000 | None Listed On Document | |
| Warranty Deed | $320,500 | None Available | |
| Deed | $268,000 | -- | |
| Interfamily Deed Transfer | -- | None Available | |
| Warranty Deed | $278,000 | None Available | |
| Quit Claim Deed | -- | -- | |
| Warranty Deed | $210,500 | -- | |
| Warranty Deed | $74,000 | -- | |
| Warranty Deed | $35,500 | -- |
Similar Homes in the area
Source: Doorify MLS
MLS Number: 10075650
APN: 0732.19-60-8565-000
- 1420 Willow Leaf Way
- 402 Vatersay Dr
- 1276 Dalgarven Dr
- 556 Village Loop Dr
- 1241 Dalgarven Dr
- 109 Homegate Cir
- 1526 Town Home Dr
- 106 Kenneil Ct
- 504 Cameron Glen Dr
- 0 Jb Morgan Rd Unit 10051948
- 1310 Red Twig Rd
- 1116 Silky Dogwood Trail
- 214 Pine Nut Ln
- 308 Burnt Pine Ct
- 1009 Bexley Hills Bend
- 113 Hawkscrest Ct
- 1407 Grappenhall Dr
- 703 Mid Summer Ln
- 1800 Pierre Place
- 101 Rustic Pine Ct

