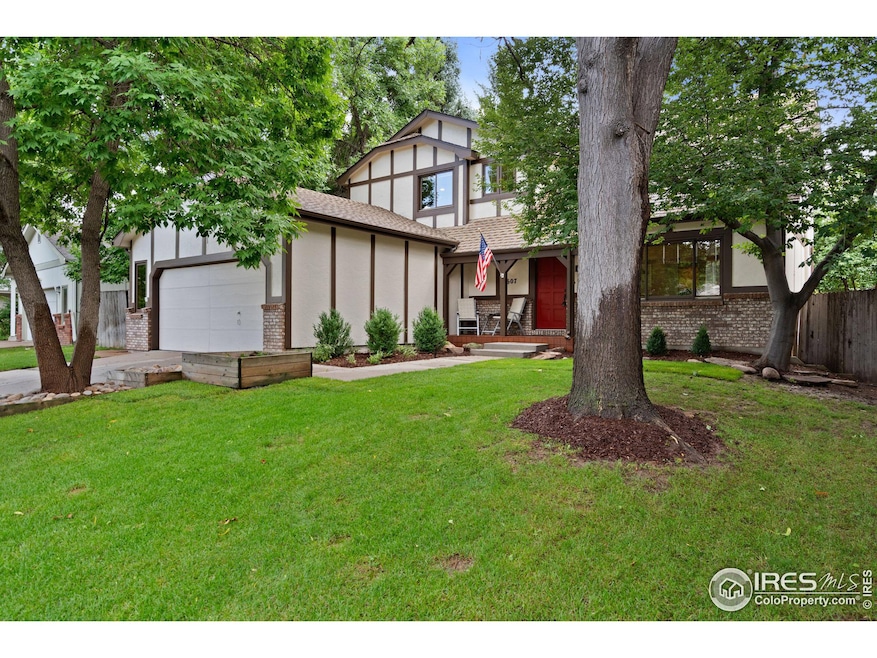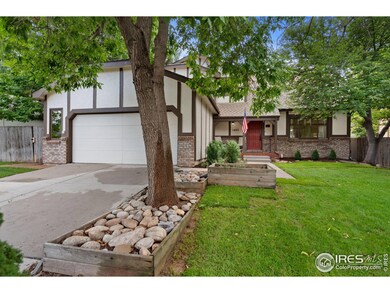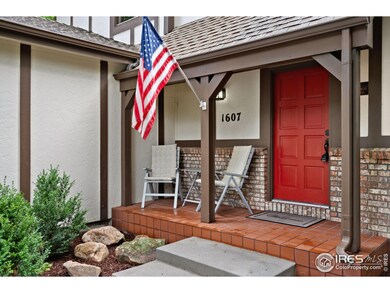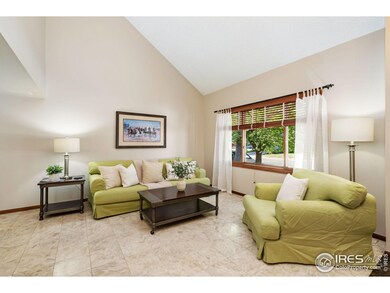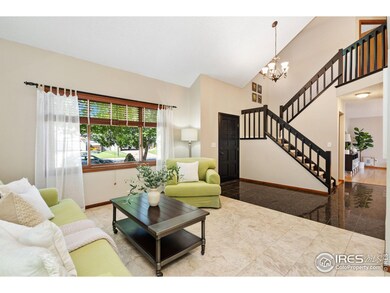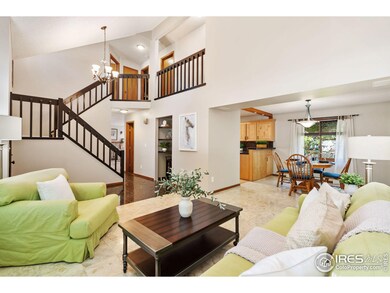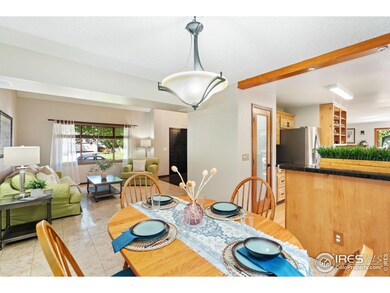
1607 Trailwood Dr Fort Collins, CO 80525
Parkwood East NeighborhoodHighlights
- Open Floorplan
- Deck
- Cathedral Ceiling
- Riffenburgh Elementary School Rated A-
- Contemporary Architecture
- Wood Flooring
About This Home
As of November 2024Welcome to this charming 5-bedroom, 4-bathroom home nestled in the highly sought after Parkwood East subdivision. This home has been thoughtfully updated with new interior paint, new carpet, all 4 bathrooms remodeled and all new PEX plumbing and a new roof to be installed before closing. The spacious kitchen offers S/S appliances, gas stove, new sink, new faucet, breakfast nook, formal dining area and a walk-in pantry. Natural light floods every room, creating a bright and airy atmosphere. Relax in the cozy living room with wood burning fireplace, hardwood floors with access to the deck and backyard. Oversized laundry room includes the washer/dryer and tons of cabinets for storage. Upstairs you'll find 3 bedrooms including an expansive primary retreat with a modern en suite bathroom, and walk-in closet. Plenty of room to spread out with a finished basement including two more bedrooms (one is daylight level), a 3/4 bathroom and rec room. Beautiful mature landscaping with a fully fenced yard, sprinkler system, wood rack and storage shed. This home's central Fort Collins location is truly unbeatable, situated close to Edora Park, EPIC, The Power Trail, Spring Creek Trail, Schools, Shopping and Dining. No HOA, No Metro Tax.
Home Details
Home Type
- Single Family
Est. Annual Taxes
- $3,496
Year Built
- Built in 1985
Lot Details
- 7,403 Sq Ft Lot
- North Facing Home
- Wood Fence
- Level Lot
- Sprinkler System
Parking
- 2 Car Attached Garage
- Oversized Parking
- Garage Door Opener
Home Design
- Contemporary Architecture
- Brick Veneer
- Wood Frame Construction
- Composition Roof
- Stucco
- Retrofit for Radon
Interior Spaces
- 2,924 Sq Ft Home
- 2-Story Property
- Open Floorplan
- Cathedral Ceiling
- Ceiling Fan
- Window Treatments
- Wood Frame Window
- Family Room
- Dining Room
- Recreation Room with Fireplace
Kitchen
- Eat-In Kitchen
- Gas Oven or Range
- Microwave
- Dishwasher
- Disposal
Flooring
- Wood
- Carpet
- Tile
Bedrooms and Bathrooms
- 5 Bedrooms
- Walk-In Closet
Laundry
- Laundry on main level
- Dryer
- Washer
Basement
- Basement Fills Entire Space Under The House
- Natural lighting in basement
Eco-Friendly Details
- Energy-Efficient HVAC
Outdoor Features
- Deck
- Exterior Lighting
- Outdoor Storage
Schools
- Riffenburgh Elementary School
- Lesher Middle School
- Ft Collins High School
Utilities
- Forced Air Heating and Cooling System
- High Speed Internet
- Satellite Dish
- Cable TV Available
Community Details
- No Home Owners Association
- Parkwood East Subdivision
Listing and Financial Details
- Assessor Parcel Number R0777617
Map
Home Values in the Area
Average Home Value in this Area
Property History
| Date | Event | Price | Change | Sq Ft Price |
|---|---|---|---|---|
| 11/08/2024 11/08/24 | Sold | $720,000 | -1.4% | $246 / Sq Ft |
| 09/21/2024 09/21/24 | Price Changed | $730,000 | -2.0% | $250 / Sq Ft |
| 08/16/2024 08/16/24 | For Sale | $745,000 | +79.5% | $255 / Sq Ft |
| 01/28/2019 01/28/19 | Off Market | $415,000 | -- | -- |
| 05/02/2016 05/02/16 | Sold | $415,000 | 0.0% | $150 / Sq Ft |
| 04/02/2016 04/02/16 | Pending | -- | -- | -- |
| 03/19/2016 03/19/16 | For Sale | $415,000 | -- | $150 / Sq Ft |
Tax History
| Year | Tax Paid | Tax Assessment Tax Assessment Total Assessment is a certain percentage of the fair market value that is determined by local assessors to be the total taxable value of land and additions on the property. | Land | Improvement |
|---|---|---|---|---|
| 2025 | $3,496 | $41,982 | $3,015 | $38,967 |
| 2024 | $3,496 | $41,982 | $3,015 | $38,967 |
| 2022 | $3,048 | $32,283 | $3,128 | $29,155 |
| 2021 | $3,081 | $33,212 | $3,218 | $29,994 |
| 2020 | $2,975 | $31,797 | $3,218 | $28,579 |
| 2019 | $2,988 | $31,797 | $3,218 | $28,579 |
| 2018 | $2,674 | $29,340 | $3,240 | $26,100 |
| 2017 | $2,665 | $29,340 | $3,240 | $26,100 |
| 2016 | $2,335 | $25,583 | $3,582 | $22,001 |
| 2015 | $2,319 | $25,580 | $3,580 | $22,000 |
| 2014 | -- | $22,110 | $3,580 | $18,530 |
Mortgage History
| Date | Status | Loan Amount | Loan Type |
|---|---|---|---|
| Open | $648,000 | New Conventional | |
| Previous Owner | $332,000 | New Conventional | |
| Previous Owner | $210,000 | New Conventional | |
| Previous Owner | $250,705 | FHA | |
| Previous Owner | $212,000 | New Conventional | |
| Previous Owner | $13,000 | Credit Line Revolving | |
| Previous Owner | $60,000 | Credit Line Revolving | |
| Previous Owner | $185,000 | Purchase Money Mortgage | |
| Previous Owner | $171,000 | No Value Available |
Deed History
| Date | Type | Sale Price | Title Company |
|---|---|---|---|
| Warranty Deed | $720,000 | None Listed On Document | |
| Warranty Deed | $415,000 | The Group Guaranteed Title | |
| Quit Claim Deed | -- | None Available | |
| Interfamily Deed Transfer | -- | Fidelity National Title Insu | |
| Interfamily Deed Transfer | -- | None Available | |
| Interfamily Deed Transfer | -- | None Available | |
| Interfamily Deed Transfer | -- | North American Title | |
| Warranty Deed | $180,000 | North American Title Co | |
| Warranty Deed | $167,000 | -- | |
| Warranty Deed | $159,900 | -- |
Similar Homes in Fort Collins, CO
Source: IRES MLS
MLS Number: 1016689
APN: 87194-05-081
- 2207 Rollingwood Dr
- 2103 Creekwood Ct
- 1649 Kirkwood Dr
- 2606 Shadow Ct
- 1640 Kirkwood Dr Unit 2011
- 1220 Teakwood Dr
- 1315 Kirkwood Dr Unit 804
- 1208 Teakwood Dr
- 2618 Brookwood Dr
- 2632 Parklake Ct
- 1309 Kirkwood Dr Unit 602
- 1309 Kirkwood Dr Unit 504
- 1302 Kirkwood Dr
- 2631 Sagebrush Dr
- 1124 Parkwood Dr
- 2020 Niagara Ct
- 2243 Trestle Rd
- 1113 Parkwood Dr
- 2133 Cocklebur Ln
- 2836 Adobe Dr
